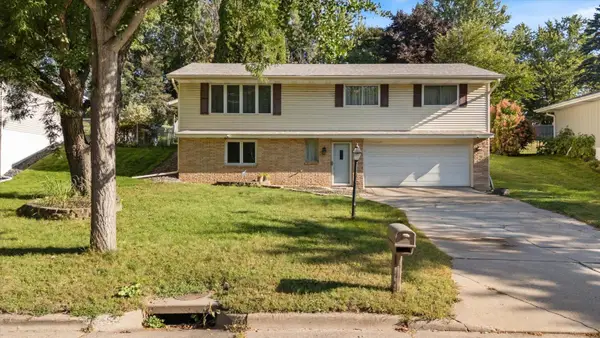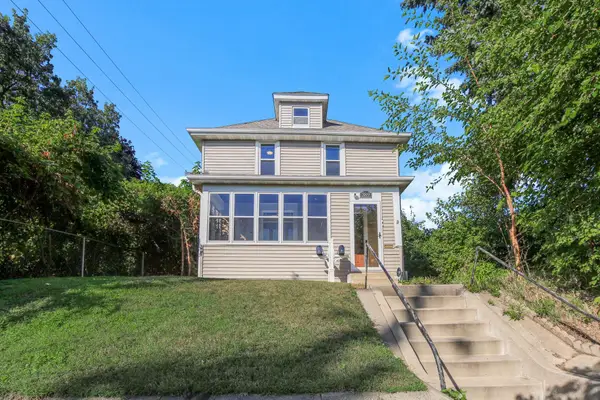3126 Manitou Drive, Saint Paul, MN 55110
Local realty services provided by:Better Homes and Gardens Real Estate Advantage One
3126 Manitou Drive,Saint Paul, MN 55110
$325,000
- 2 Beds
- 1 Baths
- 1,270 sq. ft.
- Single family
- Active
Listed by:robert snyder
Office:exp realty
MLS#:6771237
Source:ND_FMAAR
Price summary
- Price:$325,000
- Price per sq. ft.:$255.91
- Monthly HOA dues:$375
About this home
Discover the perfect blend of comfort and convenience in this delightful two-bedroom, one-bath end-unit townhome. Designed for effortless one-level living, this home features an open floor plan that seamlessly connects the living, dining, and kitchen areas, also includes a sunroom space for both relaxation and entertaining.
The well-appointed kitchen boasts modern appliances and ample counter space, catering to all your culinary needs. Large windows throughout the home flood the interior with natural light, enhancing the warm and welcoming ambiance.
Situated in a highly desirable location, this townhome offers easy access to local amenities, shopping centers, and recreational areas. The end-unit positioning provides added privacy and a sense of tranquility, making it an ideal retreat.
Whether you're a first-time homebuyer, looking to downsize, or seeking a low-maintenance lifestyle, this townhome presents an excellent opportunity to enjoy comfortable living in a prime setting.
Contact an agent
Home facts
- Year built:1992
- Listing ID #:6771237
- Added:46 day(s) ago
- Updated:October 01, 2025 at 03:26 PM
Rooms and interior
- Bedrooms:2
- Total bathrooms:1
- Full bathrooms:1
- Living area:1,270 sq. ft.
Heating and cooling
- Cooling:Central Air
- Heating:Forced Air
Structure and exterior
- Year built:1992
- Building area:1,270 sq. ft.
- Lot area:0.06 Acres
Utilities
- Water:City Water/Connected
- Sewer:City Sewer/Connected
Finances and disclosures
- Price:$325,000
- Price per sq. ft.:$255.91
- Tax amount:$3,592
New listings near 3126 Manitou Drive
- New
 $149,900Active2 beds 1 baths776 sq. ft.
$149,900Active2 beds 1 baths776 sq. ft.525 Lawson Avenue E, Saint Paul, MN 55130
MLS# 6797141Listed by: RE/MAX RESULTS - New
 $359,500Active3 beds 3 baths2,175 sq. ft.
$359,500Active3 beds 3 baths2,175 sq. ft.766 Maryland Avenue W, Saint Paul, MN 55117
MLS# 6797487Listed by: JOHN MCGOVERN - New
 $399,900Active4 beds 3 baths2,279 sq. ft.
$399,900Active4 beds 3 baths2,279 sq. ft.1989 N Park Drive, Saint Paul, MN 55119
MLS# 6797449Listed by: INSPIRE ACCESS REALTY, LLC - New
 $289,999Active3 beds 1 baths1,392 sq. ft.
$289,999Active3 beds 1 baths1,392 sq. ft.1175 Arundel Street, Saint Paul, MN 55117
MLS# 6797443Listed by: HOME-MART REALTY - New
 $106,000Active1 beds 1 baths540 sq. ft.
$106,000Active1 beds 1 baths540 sq. ft.488 Wabasha Street N #606, Saint Paul, MN 55102
MLS# 6796654Listed by: BRIDGE REALTY, LLC - New
 $106,000Active1 beds 1 baths540 sq. ft.
$106,000Active1 beds 1 baths540 sq. ft.488 Wabasha Street N #606, Saint Paul, MN 55102
MLS# 6796654Listed by: BRIDGE REALTY, LLC - Coming Soon
 $325,000Coming Soon2 beds 1 baths
$325,000Coming Soon2 beds 1 baths989 Barrett Street, Saint Paul, MN 55103
MLS# 6797242Listed by: NATIONAL REALTY GUILD - Coming Soon
 $265,000Coming Soon-- beds -- baths
$265,000Coming Soon-- beds -- baths395 Thomas Avenue, Saint Paul, MN 55103
MLS# 6797123Listed by: CARDINAL REALTY CO. - Coming SoonOpen Sat, 10am to 12pm
 $500,000Coming Soon-- beds -- baths
$500,000Coming Soon-- beds -- baths389 Fairview Avenue N, Saint Paul, MN 55104
MLS# 6778578Listed by: KELLER WILLIAMS PREMIER REALTY - New
 $249,900Active2 beds 2 baths1,380 sq. ft.
$249,900Active2 beds 2 baths1,380 sq. ft.2275 Youngman Avenue #308W, Saint Paul, MN 55116
MLS# 6795159Listed by: COLDWELL BANKER REALTY
