3419 Highlander Drive, Saint Paul, MN 55122
Local realty services provided by:Better Homes and Gardens Real Estate Advantage One
3419 Highlander Drive,Saint Paul, MN 55122
$279,900
- 4 Beds
- 2 Baths
- 1,477 sq. ft.
- Single family
- Active
Listed by:dagnachew naicken
Office:national realty guild
MLS#:6786433
Source:ND_FMAAR
Price summary
- Price:$279,900
- Price per sq. ft.:$189.51
- Monthly HOA dues:$352
About this home
Welcome to your beautifully home! Fully updated 4 bedroom, 2 bathroom and detached 2 car garage home, located in highly desirable area, close to everything you want. All the shopping centers, restaurant, and grocery stores are less than 5 minuets drive and amenities, parks and recreations locations are walking distance from your house. Less that 15 minutes drive from MSP airport and Mall Of America. This home is updated from 2023 - 2025 including new ceiling, new water heater, freshly paint from to to bottom. Furnace and A/C units are replaced in 2019 and new roof in 2023. You will enjoy your spacious living room, with gas fireplace and dining room closed to kitchen. The kitchen is stylishly designed, beautiful cabinet and stainless steel appliance. The inviting family room in downstairs, two bedroom with 3/4th bathroom gives you and your loved ones a pleasure to make your day special. This is your home go head and book showing.
Contact an agent
Home facts
- Year built:1977
- Listing ID #:6786433
- Added:1 day(s) ago
- Updated:September 12, 2025 at 06:48 PM
Rooms and interior
- Bedrooms:4
- Total bathrooms:2
- Full bathrooms:1
- Living area:1,477 sq. ft.
Heating and cooling
- Cooling:Central Air
- Heating:Forced Air
Structure and exterior
- Year built:1977
- Building area:1,477 sq. ft.
- Lot area:0.04 Acres
Utilities
- Water:City Water/Connected
- Sewer:City Sewer/Connected
Finances and disclosures
- Price:$279,900
- Price per sq. ft.:$189.51
New listings near 3419 Highlander Drive
- New
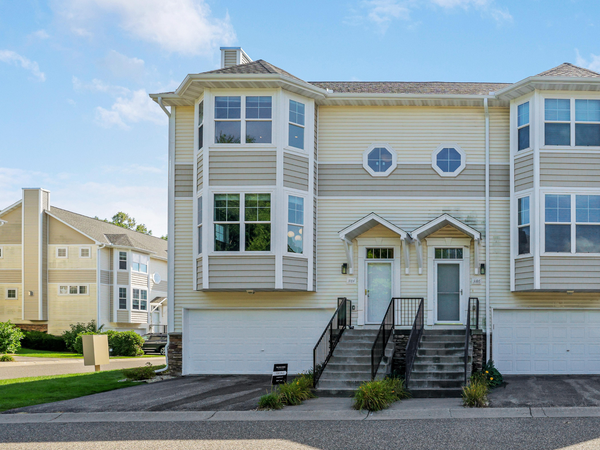 $375,000Active3 beds 3 baths2,390 sq. ft.
$375,000Active3 beds 3 baths2,390 sq. ft.3184 Lexington Avenue N, Saint Paul, MN 55126
MLS# 6655034Listed by: KELLER WILLIAMS PREMIER REALTY LAKE MINNETONKA - Coming SoonOpen Sun, 12 to 2pm
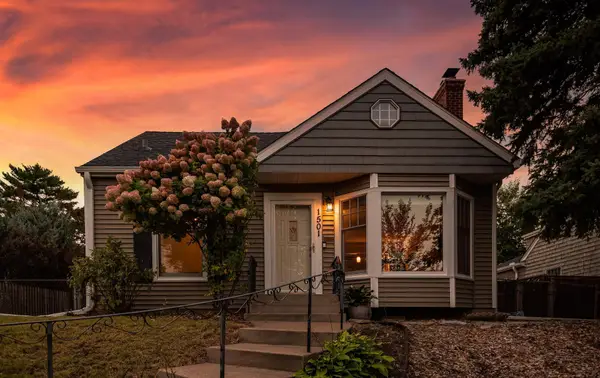 $470,000Coming Soon3 beds 2 baths
$470,000Coming Soon3 beds 2 baths1501 Eleanor Avenue, Saint Paul, MN 55116
MLS# 6772946Listed by: RE/MAX RESULTS - New
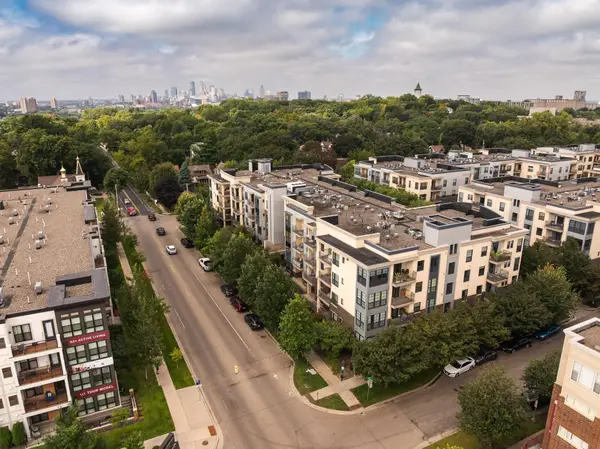 $245,000Active1 beds 2 baths1,035 sq. ft.
$245,000Active1 beds 2 baths1,035 sq. ft.2565 Franklin Avenue #313, Saint Paul, MN 55114
MLS# 6785286Listed by: EDINA REALTY, INC. - New
 $245,000Active1 beds 2 baths1,035 sq. ft.
$245,000Active1 beds 2 baths1,035 sq. ft.2565 Franklin Avenue #313, Saint Paul, MN 55114
MLS# 6785286Listed by: EDINA REALTY, INC. - New
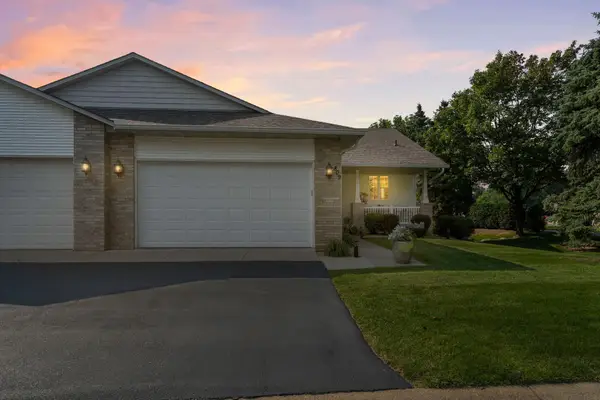 $440,000Active3 beds 3 baths2,872 sq. ft.
$440,000Active3 beds 3 baths2,872 sq. ft.809 Woodduck Drive, Saint Paul, MN 55125
MLS# 6788024Listed by: EXP REALTY - Coming Soon
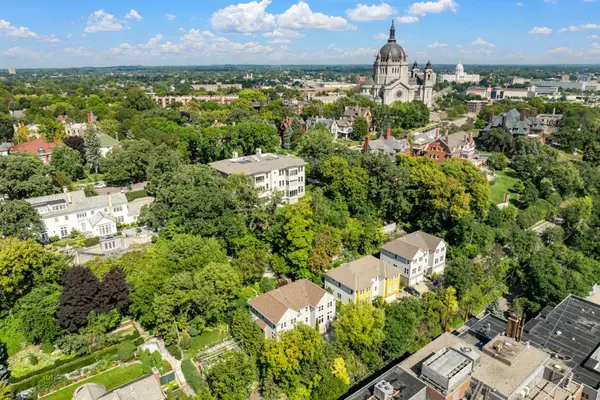 $589,500Coming Soon2 beds 3 baths
$589,500Coming Soon2 beds 3 baths283 Irvine Avenue, Saint Paul, MN 55102
MLS# 6781458Listed by: ENGEL & VOLKERS LAKE MINNETONKA 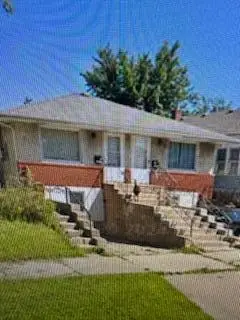 $200,000Pending-- beds -- baths2,500 sq. ft.
$200,000Pending-- beds -- baths2,500 sq. ft.1027 Fuller Avenue, Saint Paul, MN 55104
MLS# 6787361Listed by: EXIT REALTY NEXUS- New
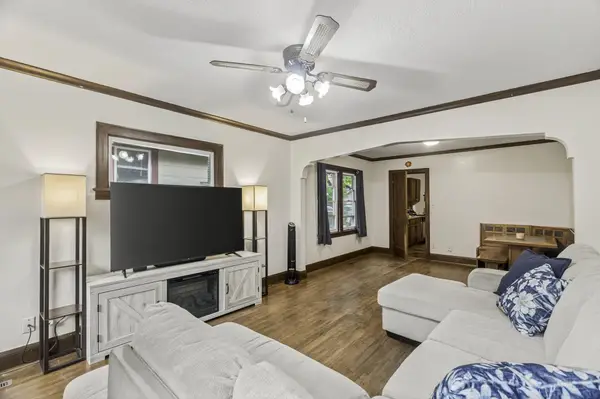 $225,000Active4 beds 2 baths1,530 sq. ft.
$225,000Active4 beds 2 baths1,530 sq. ft.1125 6th Street E, Saint Paul, MN 55106
MLS# 6787788Listed by: RE/MAX PROFESSIONALS - New
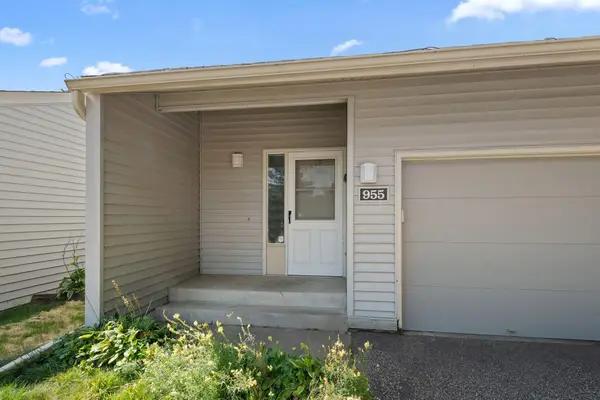 $239,900Active3 beds 1 baths1,418 sq. ft.
$239,900Active3 beds 1 baths1,418 sq. ft.955 Monterey Court N, Saint Paul, MN 55126
MLS# 6787989Listed by: GENERATIONS REAL ESTATE GROUP
