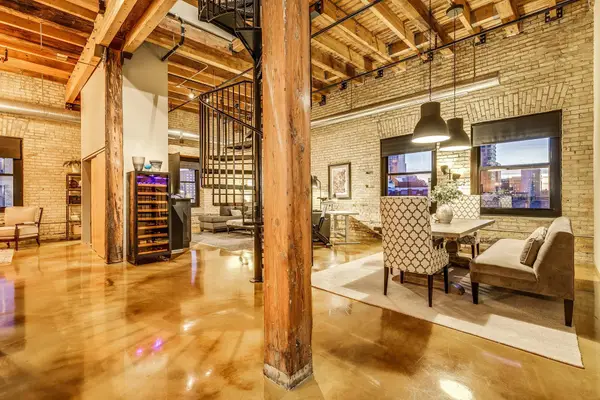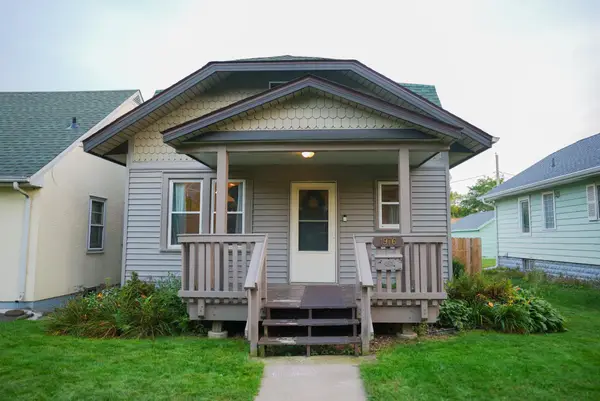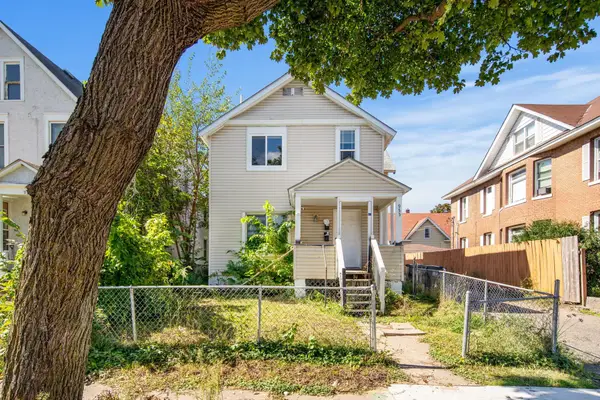415 Colborne Street, Saint Paul, MN 55102
Local realty services provided by:Better Homes and Gardens Real Estate Advantage One
415 Colborne Street,Saint Paul, MN 55102
$418,000
- 4 Beds
- 3 Baths
- 2,119 sq. ft.
- Single family
- Active
Listed by:gregory w schmidt
Office:exit northstar realty
MLS#:6789297
Source:ND_FMAAR
Price summary
- Price:$418,000
- Price per sq. ft.:$197.26
- Monthly HOA dues:$452
About this home
A hidden gem on the corner of Palace and Colborne; this home impresses from the moment you arrive. The wraparound front porch invites you to linger, but step inside and you’ll truly fall in love. The main level features 9' ceilings and abundant windows framing tree-filled views. Classic wood floors and detailed woodwork add timeless character to this solid home, while a cozy gas fireplace anchors the inviting living space. The layout offers four bedrooms with an easy flow and thoughtful separation of spaces. Enjoy new: LG Laundry Center, roof, AC, and tankless water heater with a second-floor reserve, so you'll never have to wait for hot water.
Why settle, when you can have the house that has it all and is near it all? Just five minutes to the river, without paying the premium of waterfront living, you’ll enjoy both nature and city life. City House offers riverside dining, and the Sam Morgan Regional Trail provides fresh air and outdoor escapes. You’re also just feet from the iconic Schmidt Brewery and minutes from downtown St. Paul, Grand Casino Arena (formerly Xcel Energy Center), the Saint Paul Farmers’ Market, CHS Field, and Union Depot.
A city home with a calm view and a cool vibe that truly impresses from top to bottom.
Contact an agent
Home facts
- Year built:2000
- Listing ID #:6789297
- Added:4 day(s) ago
- Updated:September 29, 2025 at 03:26 PM
Rooms and interior
- Bedrooms:4
- Total bathrooms:3
- Full bathrooms:2
- Half bathrooms:1
- Living area:2,119 sq. ft.
Heating and cooling
- Cooling:Central Air
- Heating:Forced Air
Structure and exterior
- Year built:2000
- Building area:2,119 sq. ft.
- Lot area:0.05 Acres
Utilities
- Water:City Water/Connected
- Sewer:City Sewer/Connected
Finances and disclosures
- Price:$418,000
- Price per sq. ft.:$197.26
- Tax amount:$5,296
New listings near 415 Colborne Street
 $195,000Pending3 beds 1 baths1,128 sq. ft.
$195,000Pending3 beds 1 baths1,128 sq. ft.Address Withheld By Seller, Saint Paul, MN 55107
MLS# 6790214Listed by: TRADEWIND PROPERTIES- Coming Soon
 $799,900Coming Soon4 beds 2 baths
$799,900Coming Soon4 beds 2 baths1885 W Eleanor Avenue, Saint Paul, MN 55116
MLS# 6789112Listed by: EXP REALTY - Coming Soon
 $340,000Coming Soon5 beds 2 baths
$340,000Coming Soon5 beds 2 baths373 Nebraska Avenue W, Saint Paul, MN 55117
MLS# 6794027Listed by: REAL BROKER, LLC - New
 $989,000Active4 beds 3 baths2,456 sq. ft.
$989,000Active4 beds 3 baths2,456 sq. ft.2250 Princeton Avenue, Saint Paul, MN 55105
MLS# 6795946Listed by: COLDWELL BANKER REALTY - Open Sat, 1:30 to 3pmNew
 $550,000Active2 beds 2 baths1,658 sq. ft.
$550,000Active2 beds 2 baths1,658 sq. ft.406 Wacouta Street #707, Saint Paul, MN 55101
MLS# 6795918Listed by: COLDWELL BANKER REALTY - Open Sat, 1:30 to 3pmNew
 $550,000Active2 beds 2 baths1,658 sq. ft.
$550,000Active2 beds 2 baths1,658 sq. ft.406 Wacouta Street #707, Saint Paul, MN 55101
MLS# 6795918Listed by: COLDWELL BANKER REALTY - Coming Soon
 $219,900Coming Soon3 beds 1 baths
$219,900Coming Soon3 beds 1 baths526 York Avenue, Saint Paul, MN 55130
MLS# 6795795Listed by: HEARTLAND REAL ESTATE PROFESSI - New
 $339,000Active3 beds 2 baths1,852 sq. ft.
$339,000Active3 beds 2 baths1,852 sq. ft.408 Arlington Avenue W, Saint Paul, MN 55117
MLS# 6795854Listed by: EDINA REALTY, INC. - New
 $249,900Active3 beds 1 baths1,256 sq. ft.
$249,900Active3 beds 1 baths1,256 sq. ft.1976 Orange Avenue E, Saint Paul, MN 55119
MLS# 6795732Listed by: CREATIVE RESULTS - New
 $220,000Active-- beds -- baths1,767 sq. ft.
$220,000Active-- beds -- baths1,767 sq. ft.955 Burr Street, Saint Paul, MN 55130
MLS# 6793928Listed by: LPT REALTY, LLC
