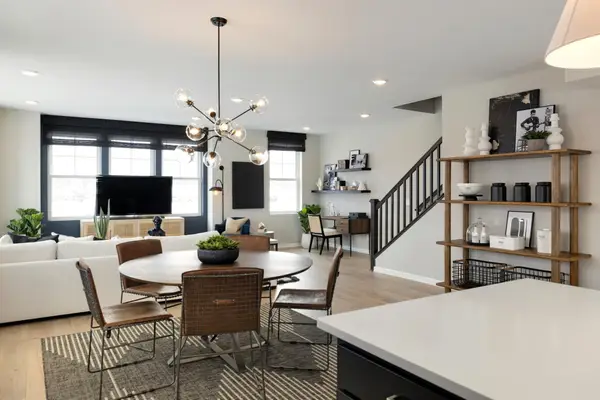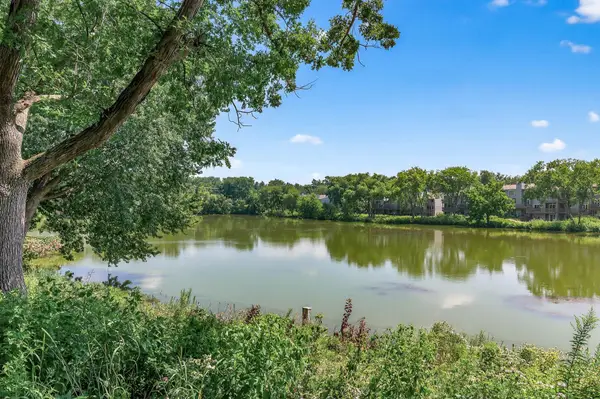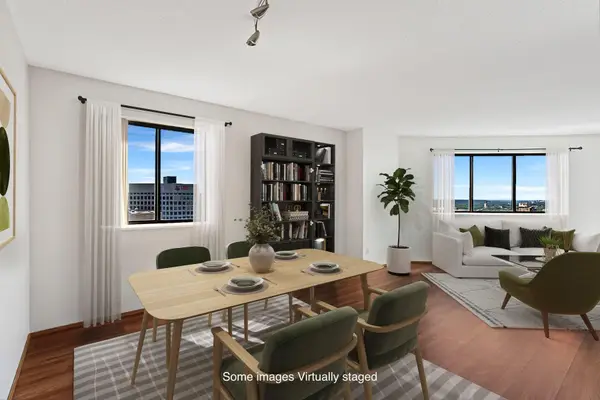420 Warwick Street, Saint Paul, MN 55105
Local realty services provided by:Better Homes and Gardens Real Estate First Choice
420 Warwick Street,Saint Paul, MN 55105
$535,000
- 3 Beds
- 2 Baths
- - sq. ft.
- Single family
- Coming Soon
Listed by:pete tedrow
Office:lakes area realty
MLS#:6757942
Source:NSMLS
Price summary
- Price:$535,000
About this home
***Professional photos coming Wed, Sept.3.
Located on an inviting and quiet street in St. Paul's Mac-Groveland neighborhood, this modern and updated two-story English colonial will evoke goosebumps the moment you enter. Approach the professionally-designed fully-screened front porch, added to spice up the flat front look of the traditional colonial and bring true Mac-Grove style to this corner lot with a modern flair. As you walk inside, look up to view the gorgeous beadboard ceiling. What a great place to sit on a porch swing amidst a summer breeze, sipping a refreshing iced tea.
As you enter the front door, you will awe at the stunning, pristine original woodwork (unpainted!) and freshly-refinished, vintage hardwood floors. Venture into the living room with a wood burning brick fireplace, a warm space which flows naturally into a back sunroom — the perfect spot for a home office or library with natural light aplenty. Note the high end, double-pane wood-framed Pella windows installed throughout the home (2021) and fresh paint in most rooms.
Turn left as you enter the house to find a traditional formal dining room with an antique buffet, salvaged in all its historic glory (leaded glass with splashes of color) repurposed to perfectly accent a space calling out for family dinners, card games with friends, or holiday hosting.
Make your way into the kitchen and be ready to be stunned. Expanded as part of a modern, three-level addition, you’ll marvel at the all the space, the cherry cabinets (solid wood!), the center island, and granite countertops. As a special bonus, note the cozy half bath off to the side, the ever-so-rare main floor bath lacking in so many homes of this era.
Climb the center stairwell to find a second-floor, east-facing deck, the perfect spot to sip your morning coffee, grab a throw blanket and settle in with your favorite mystery novel. You’ll feel like you’re up among the trees!
In addition to a full bath on the second level, you’ll discover three bedrooms with gleaming hardwood floors and each with windows on two sides for an abundance of natural light.
The basement boasts a large family room, perfect for movie nights with loved ones, and a newer high-efficient boiler (2023). Ductless mini-splits provide an abundance of cooling throughout the upper levels.
With a full maintenance-free privacy fence (2023), the backyard is a lovely oasis with large paver patio to grill delicacies with friends, or lounge in the sun (or shade!) with your earbuds in for soothing music and a peaceful nap. You can store all your summer patio furniture in the oversized two-car garage, a much-sought-after luxury in Macalester-Groveland. The home’s maintenance-free siding and newer roof (2023) will make for years of worry-free living.
Easily stroll to a number of local parks for recreation, coffee shops and dining. No need to drive your car — this is a famously walkable neighborhood! You’ll be just mere blocks from Snelling, Randolph, St. Clair, and Grand Avenues, lined with local shops and eateries catering to a multitude of tastes. One block down, you’ll find a bikeway on Jefferson Avenue which can take you to the nearby Mississippi River to enjoy a sunset atop the bluffs.
Don’t miss your chance to live in the rich warmth of this gorgeous, lovingly-cared-for home on a cute and quiet street in one of the Twin Cities most beloved neighborhoods. Book your showing today!
Contact an agent
Home facts
- Year built:1925
- Listing ID #:6757942
- Added:1 day(s) ago
- Updated:September 01, 2025 at 02:54 AM
Rooms and interior
- Bedrooms:3
- Total bathrooms:2
- Full bathrooms:1
- Half bathrooms:1
Heating and cooling
- Cooling:Ductless Mini-Split
- Heating:Boiler, Ductless Mini-Split, Fireplace(s), Hot Water
Structure and exterior
- Roof:Asphalt
- Year built:1925
Utilities
- Water:City Water - Connected
- Sewer:City Sewer - Connected
Finances and disclosures
- Price:$535,000
- Tax amount:$8,792 (2025)
New listings near 420 Warwick Street
- Coming Soon
 $415,000Coming Soon4 beds 3 baths
$415,000Coming Soon4 beds 3 baths842 Tuscarora Avenue, Saint Paul, MN 55102
MLS# 6777309Listed by: RE/MAX RESULTS - New
 $699,990Active3 beds 4 baths2,373 sq. ft.
$699,990Active3 beds 4 baths2,373 sq. ft.909 Mount Curve Boulevard #G, Saint Paul, MN 55116
MLS# 6777503Listed by: PULTE HOMES OF MINNESOTA, LLC - New
 $699,990Active3 beds 4 baths2,373 sq. ft.
$699,990Active3 beds 4 baths2,373 sq. ft.909 Mount Curve Boulevard #G, Saint Paul, MN 55116
MLS# 6777503Listed by: PULTE HOMES OF MINNESOTA, LLC - New
 $714,990Active3 beds 4 baths2,373 sq. ft.
$714,990Active3 beds 4 baths2,373 sq. ft.909 Mount Curve Boulevard #F, Saint Paul, MN 55116
MLS# 6777502Listed by: PULTE HOMES OF MINNESOTA, LLC - New
 $714,990Active3 beds 4 baths2,373 sq. ft.
$714,990Active3 beds 4 baths2,373 sq. ft.909 Mount Curve Boulevard #F, Saint Paul, MN 55116
MLS# 6777502Listed by: PULTE HOMES OF MINNESOTA, LLC - New
 $259,000Active4 beds 2 baths1,960 sq. ft.
$259,000Active4 beds 2 baths1,960 sq. ft.800 Charles Avenue, Saint Paul, MN 55104
MLS# 6777572Listed by: EMPIRE REALTY LLC - New
 $299,900Active3 beds 3 baths2,852 sq. ft.
$299,900Active3 beds 3 baths2,852 sq. ft.2720 Mackubin Street, Saint Paul, MN 55113
MLS# 6750060Listed by: RE/MAX RESULTS - New
 $272,500Active2 beds 2 baths1,606 sq. ft.
$272,500Active2 beds 2 baths1,606 sq. ft.15842 Granada Avenue, Saint Paul, MN 55124
MLS# 6776582Listed by: RE/MAX RESULTS - New
 $159,000Active2 beds 1 baths863 sq. ft.
$159,000Active2 beds 1 baths863 sq. ft.78 10th Street E #2902, Saint Paul, MN 55101
MLS# 6762311Listed by: COLDWELL BANKER REALTY
