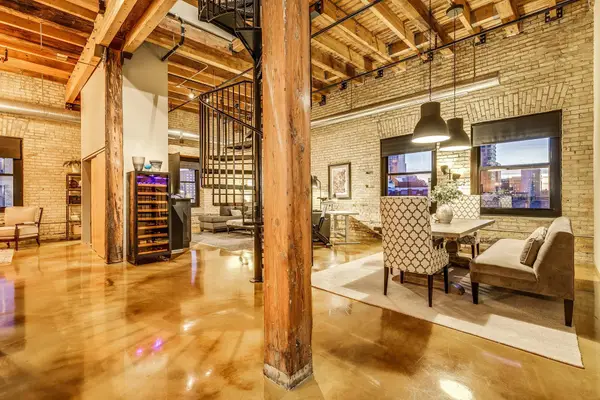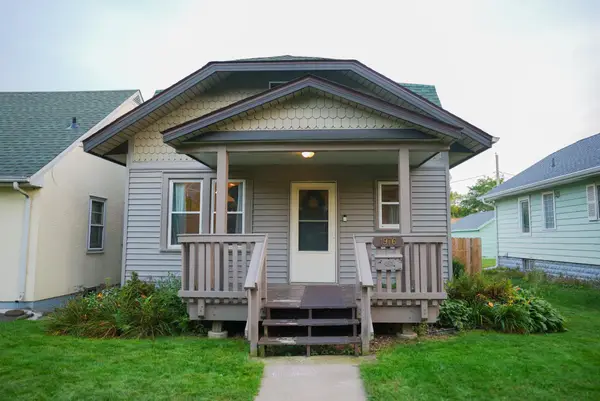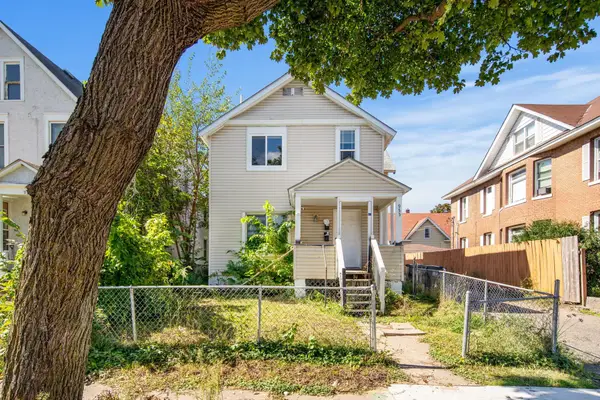421 Summit Avenue #2, Saint Paul, MN 55102
Local realty services provided by:Better Homes and Gardens Real Estate Advantage One
421 Summit Avenue #2,Saint Paul, MN 55102
$699,900
- 2 Beds
- 2 Baths
- 1,976 sq. ft.
- Single family
- Active
Listed by:charles a merck
Office:merck real estate company, llc.
MLS#:6758135
Source:ND_FMAAR
Price summary
- Price:$699,900
- Price per sq. ft.:$354.2
- Monthly HOA dues:$973
About this home
This stunning condominium in a magnificent Italianate mansion atop Ramsey Hill is not to be missed. One of only 3 units, this grand condominium overlooking the Mississippi River Valley and downtown St. Paul is a very unique find. Enjoy views year round, from either the expansive Living Room or the large 2nd floor deck (truly a rare find on Summit Ave.) Inside, the rooms are generously sized with high ceilings that let sunlight fill the space. The open Kitchen and Informal Dining Room accommodate modern life, without losing the historic charm and grace felt throughout this home. Two Walk-In Pantries, one with a wet bar, make entertaining easy and elegant. The Primary Bedroom features a large walk-in closet and full bath. Access is convenient and safe, with an elevator directly from the private garage stall into the unit. Immediately across Summit Ave from the historic University Club with the Varsity Grill and Member's Bar. Admire the newly completed landscaping that matches the character of the property perfectly. Precious few condominiums in St. Paul have the grand elegance, million dollar views and architectural sophistication this unit offers.
Contact an agent
Home facts
- Year built:1913
- Listing ID #:6758135
- Added:71 day(s) ago
- Updated:September 29, 2025 at 03:26 PM
Rooms and interior
- Bedrooms:2
- Total bathrooms:2
- Full bathrooms:1
- Living area:1,976 sq. ft.
Heating and cooling
- Cooling:Central Air
Structure and exterior
- Year built:1913
- Building area:1,976 sq. ft.
- Lot area:0.04 Acres
Utilities
- Water:City Water/Connected
- Sewer:City Sewer/Connected
Finances and disclosures
- Price:$699,900
- Price per sq. ft.:$354.2
- Tax amount:$11,836
New listings near 421 Summit Avenue #2
 $195,000Pending3 beds 1 baths1,128 sq. ft.
$195,000Pending3 beds 1 baths1,128 sq. ft.Address Withheld By Seller, Saint Paul, MN 55107
MLS# 6790214Listed by: TRADEWIND PROPERTIES- Coming Soon
 $799,900Coming Soon4 beds 2 baths
$799,900Coming Soon4 beds 2 baths1885 W Eleanor Avenue, Saint Paul, MN 55116
MLS# 6789112Listed by: EXP REALTY - Coming Soon
 $340,000Coming Soon5 beds 2 baths
$340,000Coming Soon5 beds 2 baths373 Nebraska Avenue W, Saint Paul, MN 55117
MLS# 6794027Listed by: REAL BROKER, LLC - New
 $989,000Active4 beds 3 baths2,456 sq. ft.
$989,000Active4 beds 3 baths2,456 sq. ft.2250 Princeton Avenue, Saint Paul, MN 55105
MLS# 6795946Listed by: COLDWELL BANKER REALTY - Open Sat, 1:30 to 3pmNew
 $550,000Active2 beds 2 baths1,658 sq. ft.
$550,000Active2 beds 2 baths1,658 sq. ft.406 Wacouta Street #707, Saint Paul, MN 55101
MLS# 6795918Listed by: COLDWELL BANKER REALTY - Open Sat, 1:30 to 3pmNew
 $550,000Active2 beds 2 baths1,658 sq. ft.
$550,000Active2 beds 2 baths1,658 sq. ft.406 Wacouta Street #707, Saint Paul, MN 55101
MLS# 6795918Listed by: COLDWELL BANKER REALTY - Coming Soon
 $219,900Coming Soon3 beds 1 baths
$219,900Coming Soon3 beds 1 baths526 York Avenue, Saint Paul, MN 55130
MLS# 6795795Listed by: HEARTLAND REAL ESTATE PROFESSI - New
 $339,000Active3 beds 2 baths1,852 sq. ft.
$339,000Active3 beds 2 baths1,852 sq. ft.408 Arlington Avenue W, Saint Paul, MN 55117
MLS# 6795854Listed by: EDINA REALTY, INC. - New
 $249,900Active3 beds 1 baths1,256 sq. ft.
$249,900Active3 beds 1 baths1,256 sq. ft.1976 Orange Avenue E, Saint Paul, MN 55119
MLS# 6795732Listed by: CREATIVE RESULTS - New
 $220,000Active-- beds -- baths1,767 sq. ft.
$220,000Active-- beds -- baths1,767 sq. ft.955 Burr Street, Saint Paul, MN 55130
MLS# 6793928Listed by: LPT REALTY, LLC
