421 Summit Avenue #3, Saint Paul, MN 55102
Local realty services provided by:Better Homes and Gardens Real Estate First Choice
421 Summit Avenue #3,Saint Paul, MN 55102
$1,200,000
- 4 Beds
- 3 Baths
- 4,050 sq. ft.
- Single family
- Active
Listed by: krista j. wolter
Office: coldwell banker realty
MLS#:6797662
Source:NSMLS
Price summary
- Price:$1,200,000
- Price per sq. ft.:$296.3
- Monthly HOA dues:$1,317
About this home
Welcome home to this top floor condo with elevator on Summit Avenue that offers both luxurious living and a lower level one bedroom apartment for revenue, a caretaker, family member or guest space. You’ll love the incredible views of the Summit Hill neighborhood, bluff river views and the high bridge of St. Paul. Inside you’ll find an open, spacious floor plan that has been updated throughout and features skylights, hardwood flooring, main floor great room, main floor family room, main floor office, gas fireplace and more. Lots of versatility with these extra spaces with pocket doors as the office off the primary suite could serve as a nursery and the family room could serve as an additional bedroom or a place for overnight guests. New kitchen has everything you could dream of - high end appliances, center island, crown molding, marble backsplash, and custom cabinetry. Primary suite features vaulted ceiling, a spa-like bath and a spacious walk-in closet that opens to the laundry room for everyday convenience. Maintenance free deck is perfect for large outdoor gatherings and is partially covered with a custom pergola and has a room attached with add’l refrigerator, storage and elevator. Updates include: many new Andersen windows in 2025, new landscaping, newer boiler, and a total of $600k+ of improvements from this seller. One attached heated garage stall and one detached garage stall, 2 storage rooms, zoned heating in condo, and more. Ready to move in and enjoy!
Contact an agent
Home facts
- Year built:1980
- Listing ID #:6797662
- Added:45 day(s) ago
- Updated:December 10, 2025 at 03:08 AM
Rooms and interior
- Bedrooms:4
- Total bathrooms:3
- Full bathrooms:1
- Living area:4,050 sq. ft.
Heating and cooling
- Cooling:Central Air
- Heating:Boiler, Forced Air
Structure and exterior
- Roof:Tile
- Year built:1980
- Building area:4,050 sq. ft.
- Lot area:0.33 Acres
Utilities
- Water:City Water - Connected
- Sewer:City Sewer - Connected
Finances and disclosures
- Price:$1,200,000
- Price per sq. ft.:$296.3
- Tax amount:$13,512 (2025)
New listings near 421 Summit Avenue #3
- New
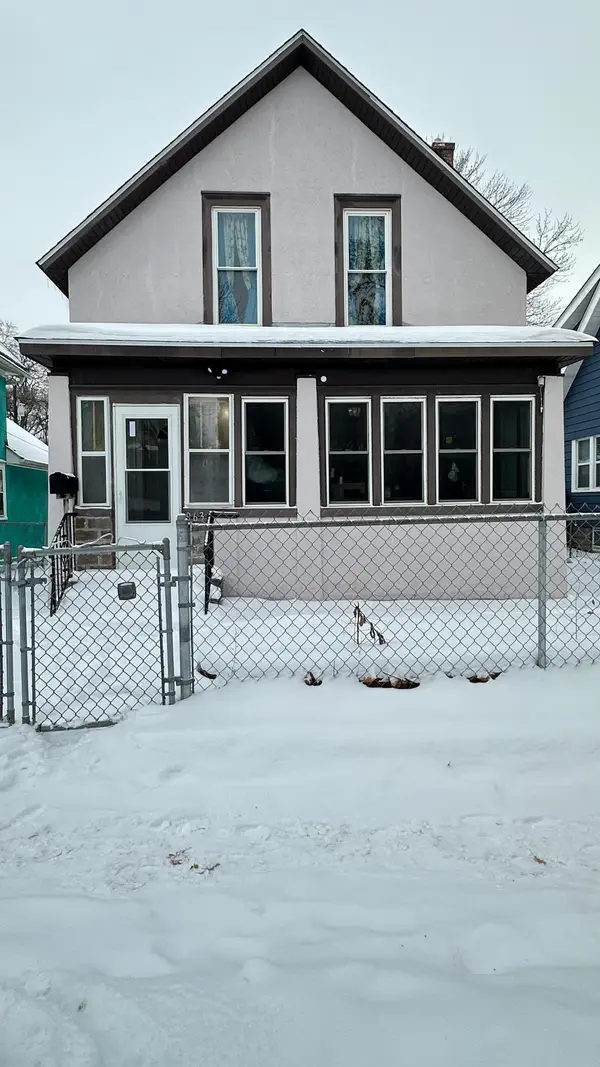 $187,900Active4 beds 2 baths1,257 sq. ft.
$187,900Active4 beds 2 baths1,257 sq. ft.963 3rd Street E, Saint Paul, MN 55106
MLS# 6825774Listed by: EAGAN REALTY LLC - New
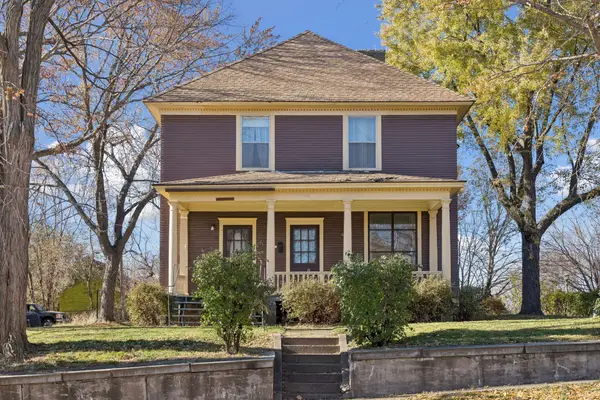 $230,000Active6 beds 2 baths2,516 sq. ft.
$230,000Active6 beds 2 baths2,516 sq. ft.1105 Jessie Street, Saint Paul, MN 55130
MLS# 6825387Listed by: TOUCHSTONE REALTY - New
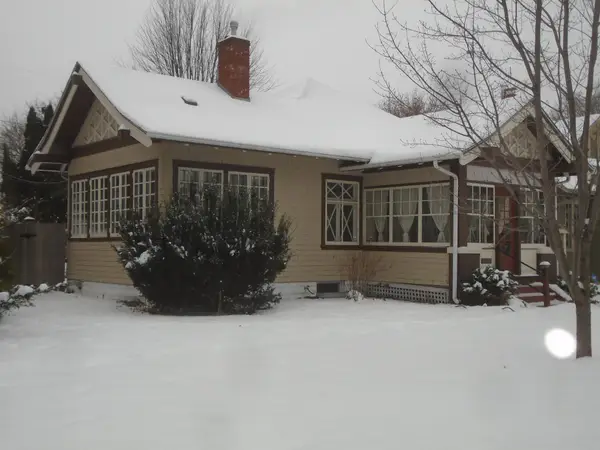 $505,000Active4 beds 3 baths1,878 sq. ft.
$505,000Active4 beds 3 baths1,878 sq. ft.1048 Linwood Avenue, Saint Paul, MN 55105
MLS# 6825338Listed by: BUYSELF, INC - Coming Soon
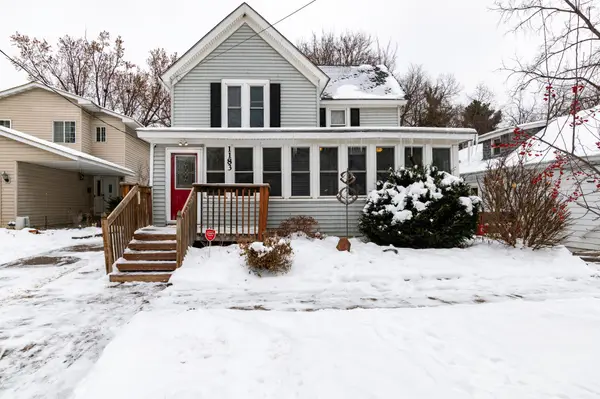 $250,000Coming Soon4 beds 2 baths
$250,000Coming Soon4 beds 2 baths1183 Hancock Street, Saint Paul, MN 55106
MLS# 6818766Listed by: KELLER WILLIAMS PREMIER REALTY - New
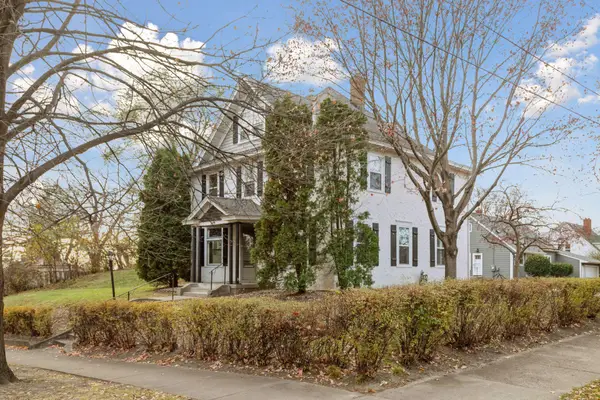 $525,000Active4 beds 2 baths2,028 sq. ft.
$525,000Active4 beds 2 baths2,028 sq. ft.2470 Beverly Road, Saint Paul, MN 55104
MLS# 6825586Listed by: EDINA REALTY, INC. - Coming Soon
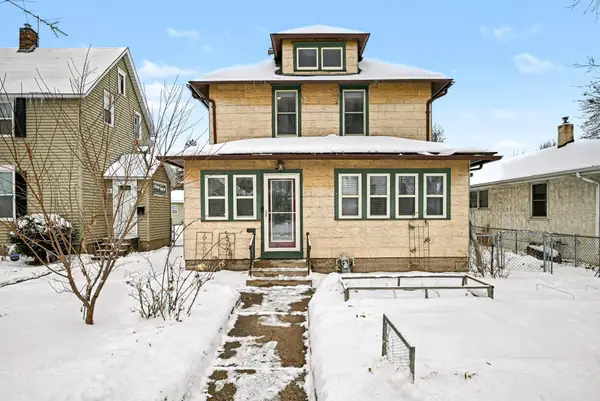 $341,000Coming Soon4 beds 1 baths
$341,000Coming Soon4 beds 1 baths1239 Charles Avenue, Saint Paul, MN 55104
MLS# 6825337Listed by: COLDWELL BANKER REALTY - Coming Soon
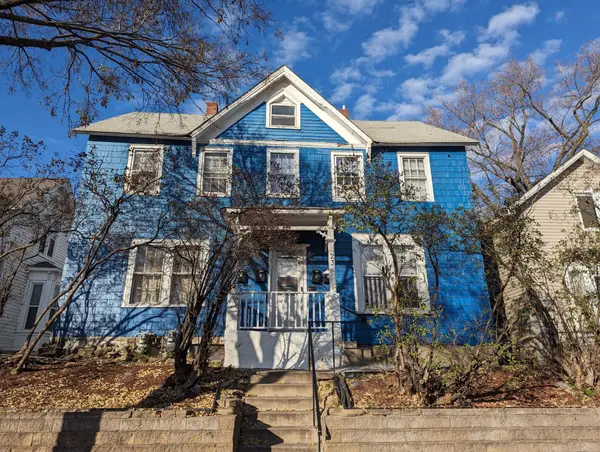 $364,500Coming Soon4 beds 4 baths
$364,500Coming Soon4 beds 4 baths23 Acker Street W, Saint Paul, MN 55117
MLS# 6825199Listed by: BRIDGE REALTY, LLC - Coming Soon
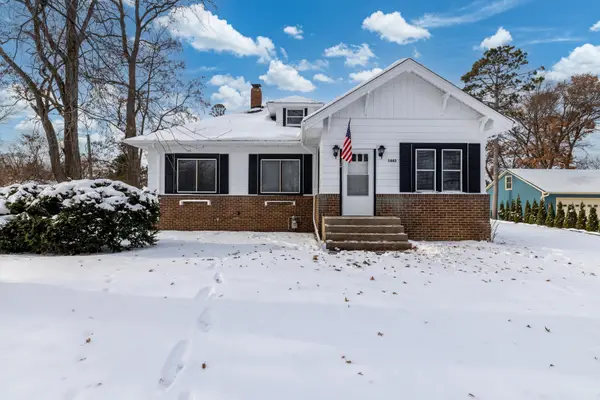 $295,000Coming Soon2 beds 1 baths
$295,000Coming Soon2 beds 1 baths1443 Hazelwood Street, Saint Paul, MN 55106
MLS# 6790002Listed by: PEMBERTON RE - New
 $149,900Active2 beds 1 baths584 sq. ft.
$149,900Active2 beds 1 baths584 sq. ft.255 Curtice Street E, Saint Paul, MN 55107
MLS# 6824375Listed by: NATIONAL REALTY GUILD - New
 $210,000Active4 beds 2 baths1,361 sq. ft.
$210,000Active4 beds 2 baths1,361 sq. ft.986 Euclid Street, Saint Paul, MN 55106
MLS# 6824897Listed by: PARTNERS REALTY INC.
