451 Lynnhurst Avenue E, Saint Paul, MN 55104
Local realty services provided by:Better Homes and Gardens Real Estate First Choice
451 Lynnhurst Avenue E,Saint Paul, MN 55104
$449,900
- 5 Beds
- 3 Baths
- 3,178 sq. ft.
- Single family
- Active
Listed by: shane m. montoya, lara duddingston
Office: coldwell banker realty
MLS#:6785119
Source:NSMLS
Price summary
- Price:$449,900
- Price per sq. ft.:$141.57
About this home
The George M. Carsley House, a 1903 architectural treasure built for Cass Gilbert’s chief architect, offers a rare opportunity to own a true piece of St. Paul history. Boasting charm and undeniable curb appeal, this stately Merriam Park residence blends timeless elegance with everyday comfort. Inside, generous main-floor living spaces connect seamlessly, highlighted by two wood-burning fireplaces and the showstopping centerpiece—an elegant staircase with a sweeping landing that leads to a vaulted second-floor hallway. Upstairs, you’ll find four bedrooms all on one level, with two thoughtfully designed Jack & Jill bathrooms and the convenience of a second-floor laundry. Tasteful built-ins, a newer two-car garage, and a lower-level separate entry apartment (ideal for income or multi-generational living) add to the home’s versatility. Tucked away in a coveted pocket of Merriam Park, this rare architectural gem is ready for its next steward to make it their own.
Contact an agent
Home facts
- Year built:1903
- Listing ID #:6785119
- Added:146 day(s) ago
- Updated:February 12, 2026 at 07:43 PM
Rooms and interior
- Bedrooms:5
- Total bathrooms:3
- Full bathrooms:2
- Living area:3,178 sq. ft.
Heating and cooling
- Cooling:Window Unit(s)
- Heating:Boiler, Hot Water
Structure and exterior
- Roof:Asphalt
- Year built:1903
- Building area:3,178 sq. ft.
- Lot area:0.11 Acres
Utilities
- Water:City Water - Connected
- Sewer:City Sewer - Connected
Finances and disclosures
- Price:$449,900
- Price per sq. ft.:$141.57
- Tax amount:$8,546 (2025)
New listings near 451 Lynnhurst Avenue E
- New
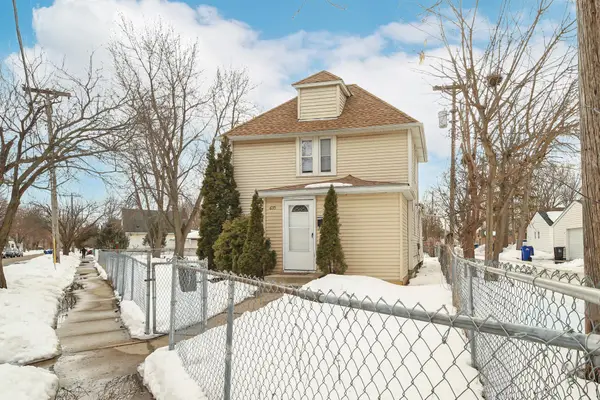 $250,000Active3 beds 2 baths1,489 sq. ft.
$250,000Active3 beds 2 baths1,489 sq. ft.635 Canton Street, Saint Paul, MN 55102
MLS# 7020743Listed by: HOMEFIELD REALTY - New
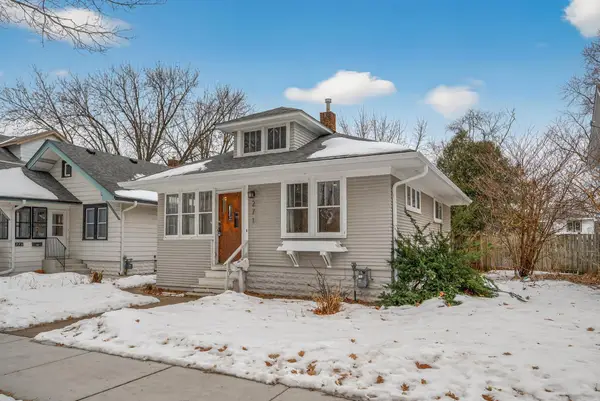 $225,000Active1 beds 1 baths1,356 sq. ft.
$225,000Active1 beds 1 baths1,356 sq. ft.271 Pascal Street S, Saint Paul, MN 55105
MLS# 7012174Listed by: RE/MAX RESULTS - New
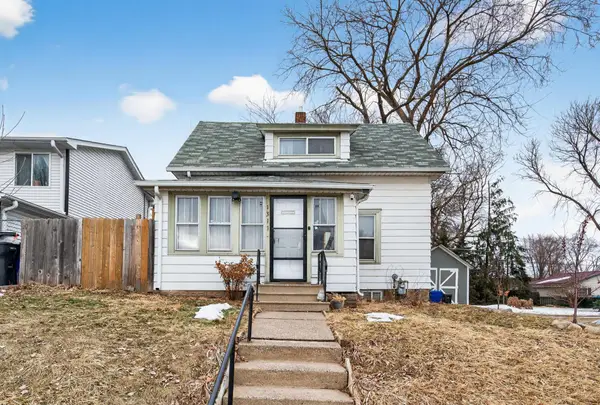 $180,000Active2 beds 1 baths1,452 sq. ft.
$180,000Active2 beds 1 baths1,452 sq. ft.1311 Pacific Street, Saint Paul, MN 55106
MLS# 7020016Listed by: EXP REALTY - New
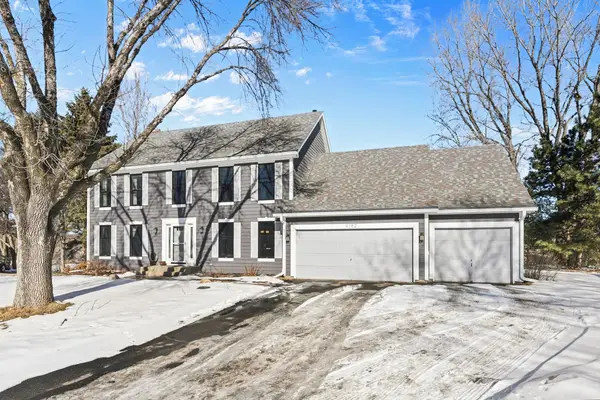 $550,000Active5 beds 4 baths3,826 sq. ft.
$550,000Active5 beds 4 baths3,826 sq. ft.4180 Columbine Court, Saint Paul, MN 55127
MLS# 7020091Listed by: COUNSELOR REALTY, INC - New
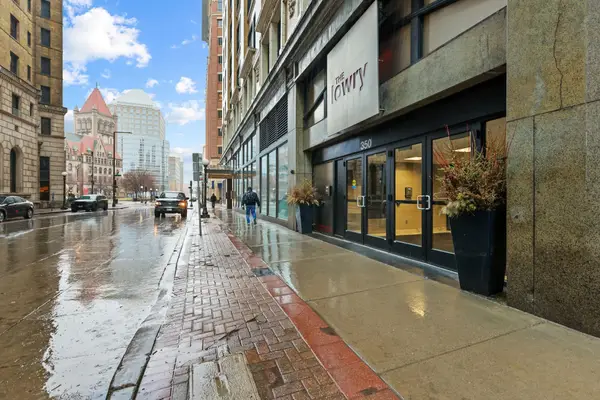 $285,000Active2 beds 1 baths1,160 sq. ft.
$285,000Active2 beds 1 baths1,160 sq. ft.350 Saint Peter Street #512, Saint Paul, MN 55102
MLS# 7020227Listed by: COUNSELOR REALTY, INC. - Coming SoonOpen Sat, 11am to 1pm
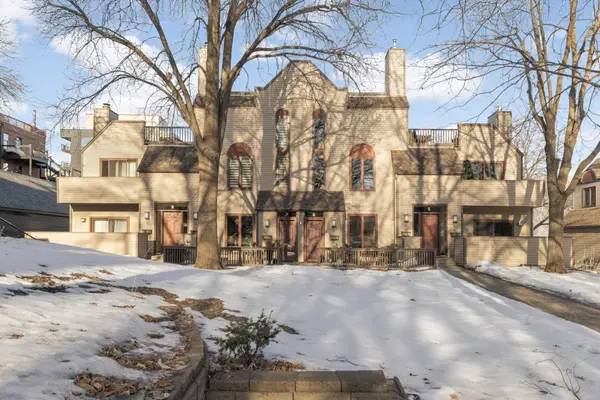 $339,900Coming Soon2 beds 2 baths
$339,900Coming Soon2 beds 2 baths5 Irvine Park #5B, Saint Paul, MN 55102
MLS# 7017164Listed by: EXP REALTY - New
 $285,000Active2 beds 1 baths1,160 sq. ft.
$285,000Active2 beds 1 baths1,160 sq. ft.350 Saint Peter Street #512, Saint Paul, MN 55102
MLS# 7020227Listed by: COUNSELOR REALTY, INC. - Coming Soon
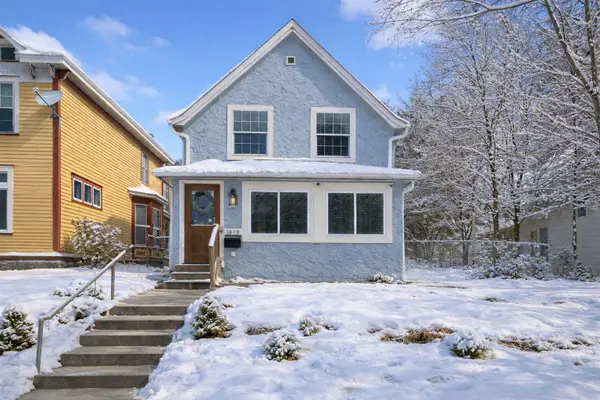 $300,000Coming Soon3 beds 2 baths
$300,000Coming Soon3 beds 2 baths1039 Sims Avenue, Saint Paul, MN 55106
MLS# 7020254Listed by: KELLER WILLIAMS CLASSIC REALTY - Coming Soon
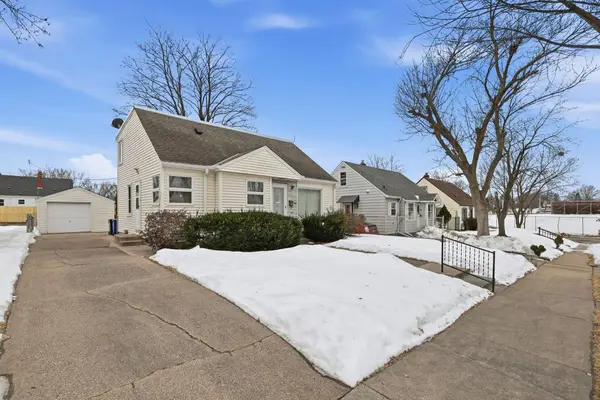 $239,900Coming Soon2 beds 2 baths
$239,900Coming Soon2 beds 2 baths1610 Fremont Avenue, Saint Paul, MN 55106
MLS# 7019831Listed by: EPIQUE REALTY - Coming SoonOpen Sat, 1 to 3pm
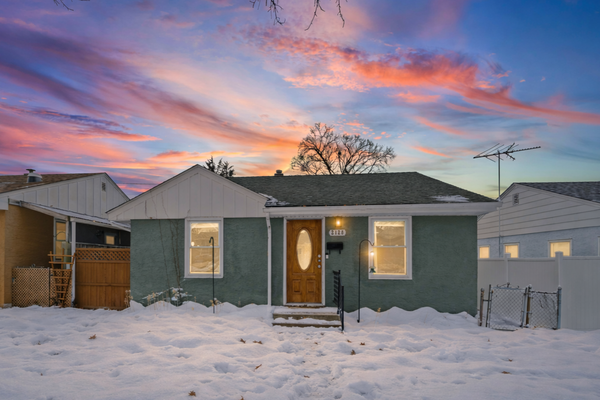 $250,000Coming Soon2 beds 1 baths
$250,000Coming Soon2 beds 1 baths2128 Reaney Avenue E, Saint Paul, MN 55119
MLS# 7012775Listed by: PEMBERTON RE

