4624 Greenhaven Drive, Saint Paul, MN 55127
Local realty services provided by:Better Homes and Gardens Real Estate Advantage One
4624 Greenhaven Drive,Saint Paul, MN 55127
$495,000
- 2 Beds
- 3 Baths
- 2,744 sq. ft.
- Single family
- Active
Upcoming open houses
- Sun, Sep 0712:00 pm - 02:00 pm
Listed by:jeremy driver
Office:compass
MLS#:6774902
Source:ND_FMAAR
Price summary
- Price:$495,000
- Price per sq. ft.:$180.39
- Monthly HOA dues:$418
About this home
Welcome to a modern living experience at 4624 Greenhaven Drive in the coveted Weston Woods neighborhood. This impressive 2-bedroom, 3-bathroom home sprawls
over 2,408 finished square feet and embodies a perfect blend of contemporary design and functionality.
Step inside to discover expansive living spaces characterized by sleek lines and abundant natural light. The open-concept floor plan seamlessly connects the living, dining, and kitchen areas, creating an inviting environment ideal for entertaining or relaxing. The gourmet kitchen, a culinary enthusiast's dream, features high-end stainless steel appliances, elegant countertops, and ample cabinetry, offering both style and practicality.
Two generously sized bedrooms provide comfortable retreats, each with its own well-appointed bathroom. The primary suite is a true sanctuary, boasting a luxurious
en-suite bathroom with modern fixtures and a spacious walk-in closet.
Beyond the interiors, the home extends its charm to the outdoors with a private backyard, perfect for alfresco dining or simply soaking in the tranquil surroundings.
Additional features include a versatile bonus room that can serve as a home office or media room and a convenient attached garage.
Located in a desirable neighborhood, this home provides easy access to local amenities, yet offers a peaceful retreat from the hustle and bustle. Experience the perfect
harmony of modern living and comfort at 4624 Greenhaven Drive.
Contact an agent
Home facts
- Year built:2002
- Listing ID #:6774902
- Added:2 day(s) ago
- Updated:September 04, 2025 at 03:22 PM
Rooms and interior
- Bedrooms:2
- Total bathrooms:3
- Full bathrooms:1
- Half bathrooms:1
- Living area:2,744 sq. ft.
Heating and cooling
- Cooling:Central Air
- Heating:Forced Air
Structure and exterior
- Year built:2002
- Building area:2,744 sq. ft.
- Lot area:0.09 Acres
Utilities
- Water:City Water/Connected
- Sewer:City Sewer/Connected
Finances and disclosures
- Price:$495,000
- Price per sq. ft.:$180.39
- Tax amount:$6,490
New listings near 4624 Greenhaven Drive
- New
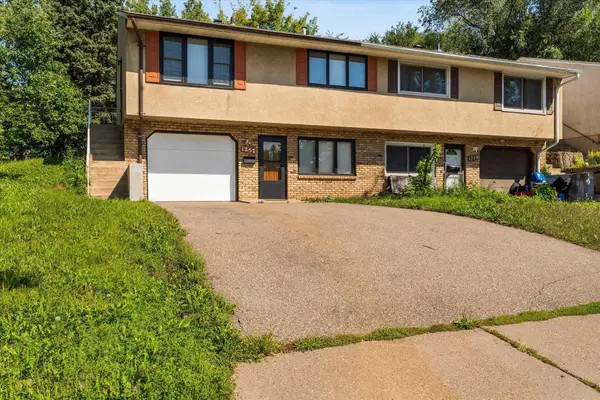 $200,000Active3 beds 2 baths1,968 sq. ft.
$200,000Active3 beds 2 baths1,968 sq. ft.1257 Wilson Avenue, Saint Paul, MN 55106
MLS# 6765597Listed by: KELLER WILLIAMS PREMIER REALTY - New
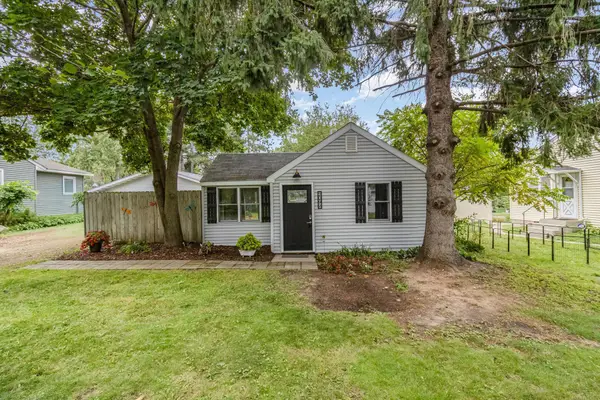 $225,000Active1 beds 1 baths450 sq. ft.
$225,000Active1 beds 1 baths450 sq. ft.2092 Shryer Avenue E, Saint Paul, MN 55109
MLS# 6781355Listed by: KELLER WILLIAMS PREMIER REALTY - New
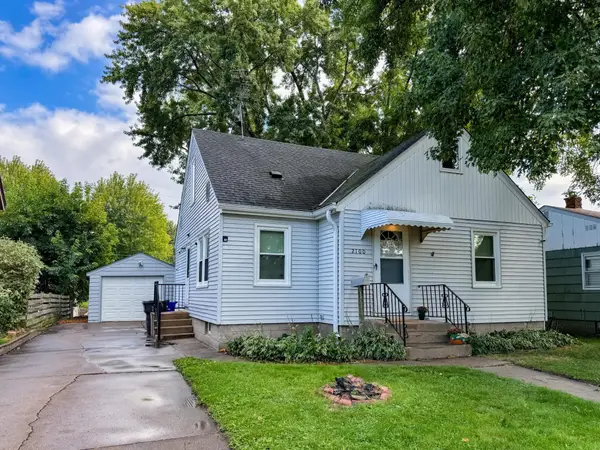 $250,000Active3 beds 1 baths2,106 sq. ft.
$250,000Active3 beds 1 baths2,106 sq. ft.2100 Mohawk Avenue, Saint Paul, MN 55119
MLS# 6782387Listed by: BRIDGE REALTY, LLC - Coming Soon
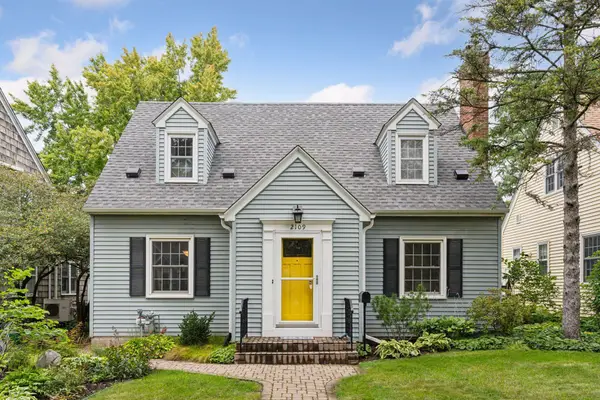 $550,000Coming Soon3 beds 2 baths
$550,000Coming Soon3 beds 2 baths2109 Bayard Avenue, Saint Paul, MN 55116
MLS# 6763275Listed by: COLDWELL BANKER REALTY - New
 $200,000Active3 beds 2 baths1,543 sq. ft.
$200,000Active3 beds 2 baths1,543 sq. ft.1257 Wilson Avenue, Saint Paul, MN 55106
MLS# 6765597Listed by: KELLER WILLIAMS PREMIER REALTY - New
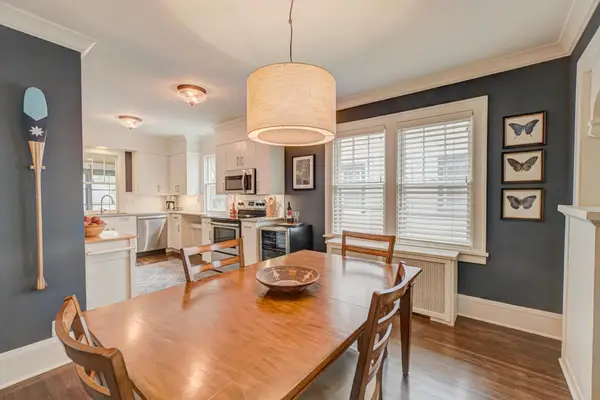 $495,000Active4 beds 2 baths2,232 sq. ft.
$495,000Active4 beds 2 baths2,232 sq. ft.1443 Sargent Avenue, Saint Paul, MN 55105
MLS# 6775740Listed by: COLDWELL BANKER REALTY - New
 $250,000Active3 beds 1 baths1,644 sq. ft.
$250,000Active3 beds 1 baths1,644 sq. ft.2100 Mohawk Avenue, Saint Paul, MN 55119
MLS# 6782387Listed by: BRIDGE REALTY, LLC - Open Sun, 1 to 3pmNew
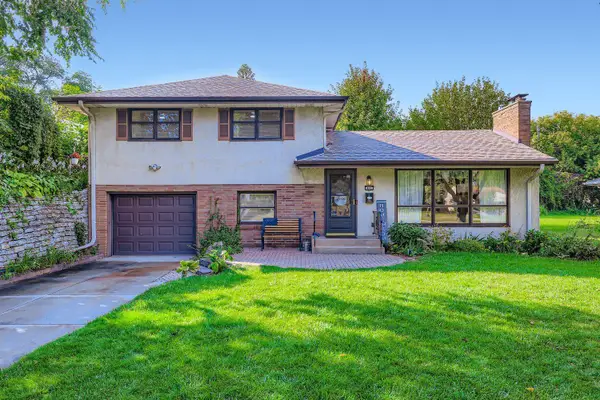 $339,900Active4 beds 2 baths1,830 sq. ft.
$339,900Active4 beds 2 baths1,830 sq. ft.401 Johnson Parkway, Saint Paul, MN 55106
MLS# 6782989Listed by: CREATIVE RESULTS - New
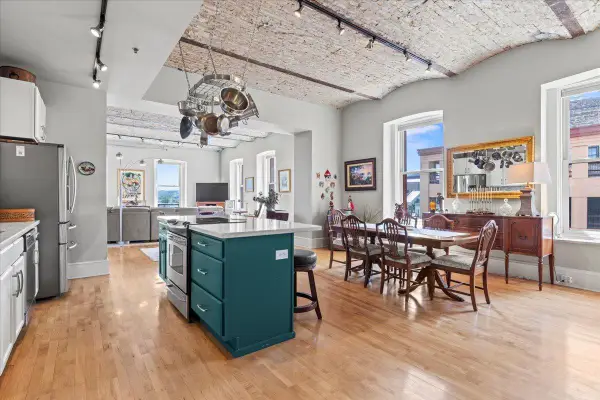 $460,000Active2 beds 1 baths1,484 sq. ft.
$460,000Active2 beds 1 baths1,484 sq. ft.300 Wall Street #306, Saint Paul, MN 55101
MLS# 6776577Listed by: VANDERLINDE GROUP | EDGE REALTY, INC. - New
 $460,000Active2 beds 1 baths1,484 sq. ft.
$460,000Active2 beds 1 baths1,484 sq. ft.300 Wall Street #306, Saint Paul, MN 55101
MLS# 6776577Listed by: VANDERLINDE GROUP | EDGE REALTY, INC.
