4856 Helena Lane N #5, Saint Paul, MN 55128
Local realty services provided by:Better Homes and Gardens Real Estate Advantage One
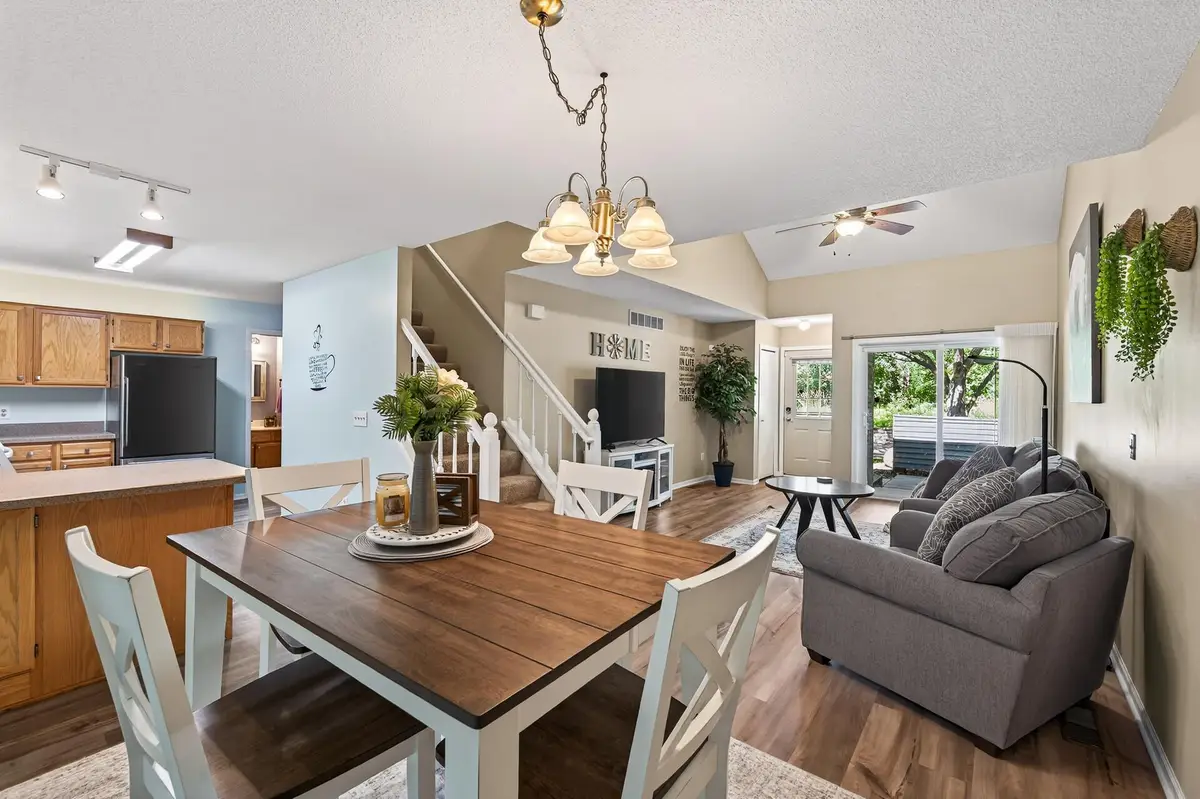

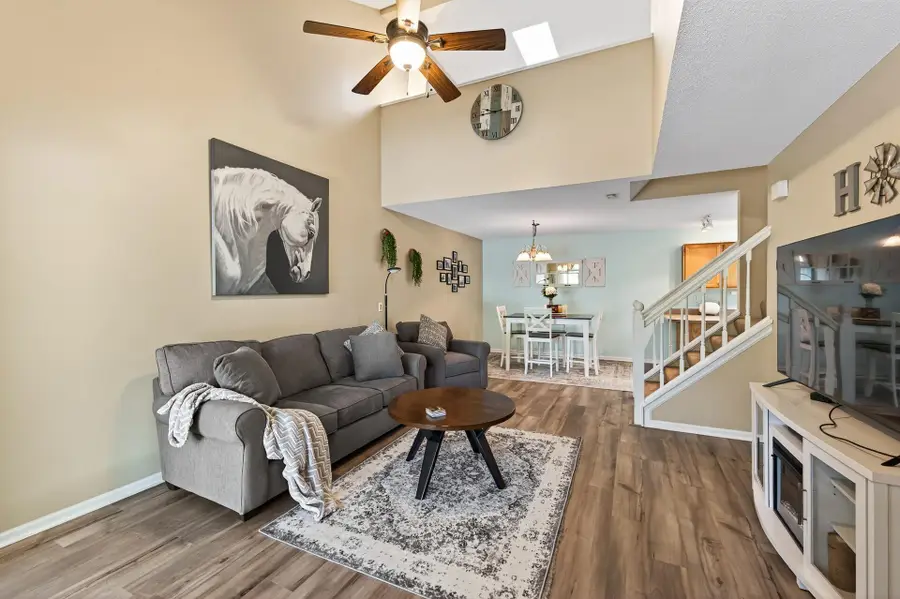
Listed by:angela m christenson
Office:elite realty minnesota
MLS#:6774013
Source:ND_FMAAR
Price summary
- Price:$229,900
- Price per sq. ft.:$163.4
- Monthly HOA dues:$315
About this home
Step into an open floor plan featuring vaulted/high ceilings, a patio sliding glass door that fills the space with natural light, and a comfortable living area ideal for relaxing or entertaining. The kitchen is well-appointed with ample space -- counter space, and a convenient breakfast bar.
Upstairs, you will find a generous primary bedroom with walk-in closet, a second bedroom, full bath, and the flexible loft space. With two levels of thoughtfully designed living, this home delivers both comfort and function.
Located in a quiet, well-kept community near parks and trails (Oakdale Nature Preserve one mile away, and a dog park a block away), shopping, and with easy access to major highways. You are never far from what you need!!
New A/C unit, furnace, and water heater in 03/2025.
Contact an agent
Home facts
- Year built:1993
- Listing Id #:6774013
- Added:1 day(s) ago
- Updated:August 22, 2025 at 11:18 AM
Rooms and interior
- Bedrooms:2
- Total bathrooms:2
- Full bathrooms:1
- Half bathrooms:1
- Living area:1,407 sq. ft.
Heating and cooling
- Cooling:Central Air
- Heating:Forced Air
Structure and exterior
- Roof:Archetectural Shingles
- Year built:1993
- Building area:1,407 sq. ft.
- Lot area:1.14 Acres
Utilities
- Water:City Water/Connected
- Sewer:City Sewer/Connected
Finances and disclosures
- Price:$229,900
- Price per sq. ft.:$163.4
- Tax amount:$2,438
New listings near 4856 Helena Lane N #5
- New
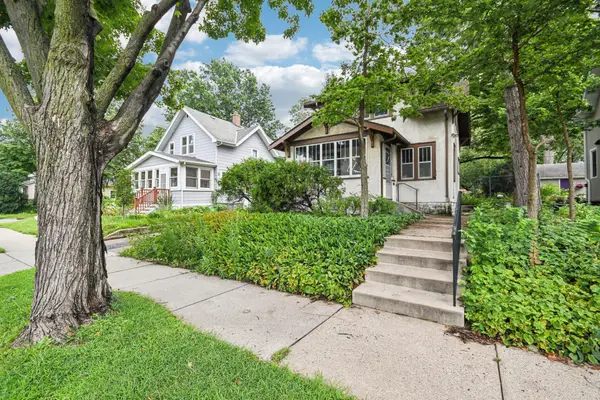 $195,000Active2 beds 1 baths1,534 sq. ft.
$195,000Active2 beds 1 baths1,534 sq. ft.1132 Raymond Avenue, Saint Paul, MN 55108
MLS# 6733790Listed by: COLDWELL BANKER REALTY - New
 $525,000Active3 beds 4 baths2,658 sq. ft.
$525,000Active3 beds 4 baths2,658 sq. ft.791 Sunset Drive, Saint Paul, MN 55123
MLS# 6760134Listed by: COLDWELL BANKER REALTY - New
 $285,000Active3 beds 2 baths2,052 sq. ft.
$285,000Active3 beds 2 baths2,052 sq. ft.1750 7th Street E, Saint Paul, MN 55106
MLS# 6760384Listed by: RE/MAX RESULTS - New
 $275,000Active2 beds 1 baths1,040 sq. ft.
$275,000Active2 beds 1 baths1,040 sq. ft.8 Irvine Park #8A, Saint Paul, MN 55102
MLS# 6768600Listed by: REAL BROKER, LLC - New
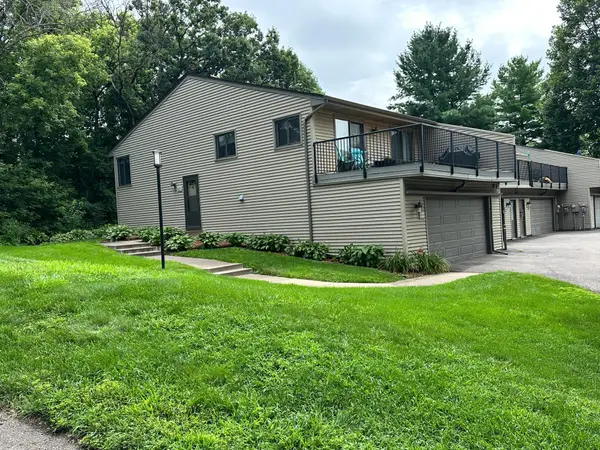 $268,000Active3 beds 2 baths1,460 sq. ft.
$268,000Active3 beds 2 baths1,460 sq. ft.4371 Arden View Court, Saint Paul, MN 55112
MLS# 6768854Listed by: EDINA REALTY, INC. - New
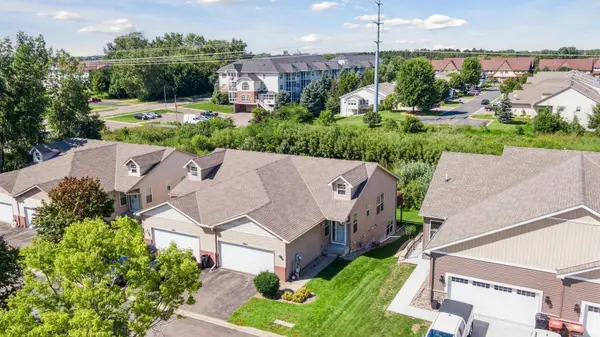 $379,900Active3 beds 3 baths2,047 sq. ft.
$379,900Active3 beds 3 baths2,047 sq. ft.2065 Woodlynn Avenue, Saint Paul, MN 55109
MLS# 6769215Listed by: KELLER WILLIAMS REALTY INTEGRITY - New
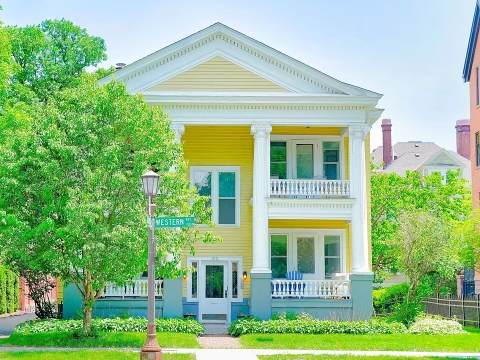 $225,000Active2 beds 1 baths
$225,000Active2 beds 1 baths102 Western Avenue N #4, Saint Paul, MN 55102
MLS# 6771830Listed by: RE/MAX RESULTS - New
 $260,000Active2 beds 1 baths871 sq. ft.
$260,000Active2 beds 1 baths871 sq. ft.490 Temperance Street #304, Saint Paul, MN 55101
MLS# 6771875Listed by: RE/MAX ADVANTAGE PLUS - New
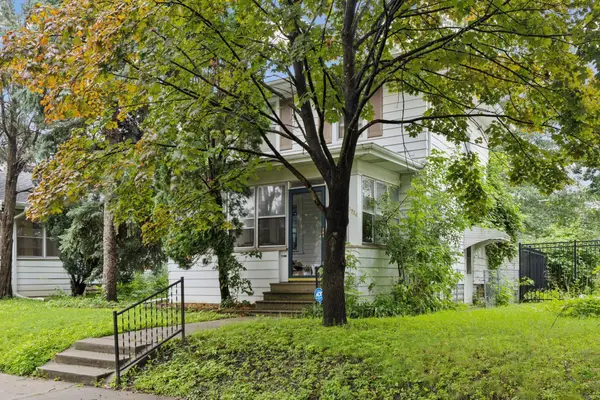 $320,000Active2 beds 1 baths1,452 sq. ft.
$320,000Active2 beds 1 baths1,452 sq. ft.1724 James Avenue, Saint Paul, MN 55105
MLS# 6772213Listed by: CENTURY 21 ATWOOD - New
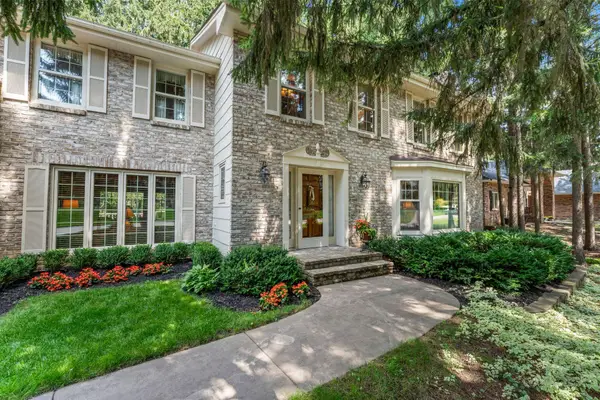 $650,000Active4 beds 4 baths3,714 sq. ft.
$650,000Active4 beds 4 baths3,714 sq. ft.8138 Somerset Road, Saint Paul, MN 55125
MLS# 6772292Listed by: RIZE REALTY
