4944 Grenwich Trail N, Saint Paul, MN 55128
Local realty services provided by:Better Homes and Gardens Real Estate Advantage One
4944 Grenwich Trail N,Saint Paul, MN 55128
$170,000
- 2 Beds
- 2 Baths
- 1,572 sq. ft.
- Single family
- Active
Listed by:aaron spiteri
Office:lakes sotheby's international realty
MLS#:6748668
Source:ND_FMAAR
Price summary
- Price:$170,000
- Price per sq. ft.:$108.14
- Monthly HOA dues:$320
About this home
Welcome to 4944 Grenwich Trail North, Oakdale.
This is a two-bedroom, two-bathroom condo with a one-car attached garage, spread over two levels. As an end unit, it’s uniquely positioned with only one shared wall—connected solely by the garage—offering enhanced privacy and livability.
Freshly painted throughout and featuring brand-new carpet, this condo also boasts an extra-large living room and a private rear patio, making it stand out from the crowd.
The main level includes two spacious bedrooms, a central full bathroom, an oversized living room, and a kitchen and dining room with a patio door.
The lower level features a family room, a flex room (which could become a third bedroom with the addition of an egress window), a ¾ bathroom, and ample storage space.
This well-cared-for, one-owner unit is ready for you to call it home. It’s conveniently located near parks, shopping, and major highways (694 and Highway 36). Also close to beautiful hiking and biking trails, a school with a great playground, and a large Nature and Discovery Center. Pool and playground located on other side of the pond.
Contact an agent
Home facts
- Year built:1972
- Listing ID #:6748668
- Added:1 day(s) ago
- Updated:August 28, 2025 at 05:47 PM
Rooms and interior
- Bedrooms:2
- Total bathrooms:2
- Full bathrooms:1
- Living area:1,572 sq. ft.
Heating and cooling
- Cooling:Central Air
- Heating:Forced Air
Structure and exterior
- Year built:1972
- Building area:1,572 sq. ft.
Utilities
- Water:City Water/Connected
- Sewer:City Sewer/Connected
Finances and disclosures
- Price:$170,000
- Price per sq. ft.:$108.14
- Tax amount:$2,134
New listings near 4944 Grenwich Trail N
- New
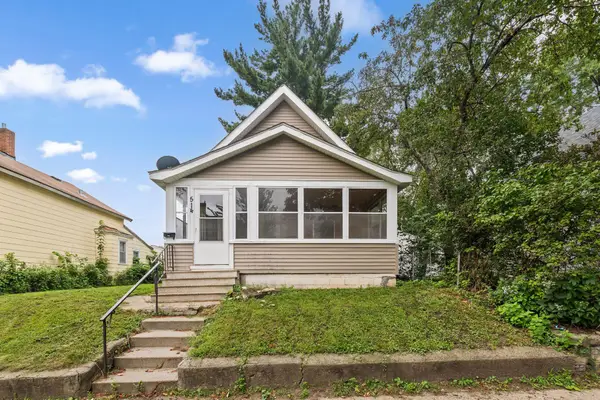 $174,900Active3 beds 1 baths1,091 sq. ft.
$174,900Active3 beds 1 baths1,091 sq. ft.514 Sherburne Avenue, Saint Paul, MN 55103
MLS# 6778461Listed by: HOMESTEAD ROAD - New
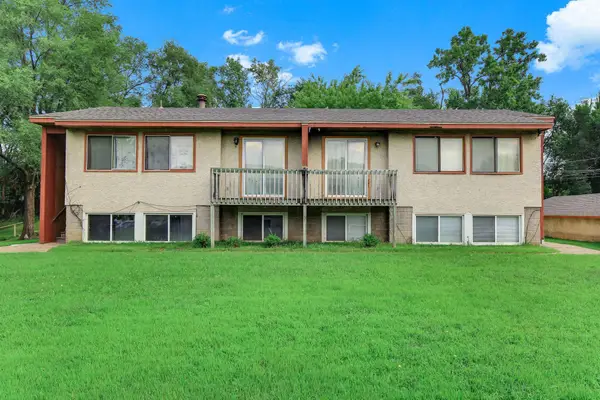 $499,900Active-- beds -- baths3,410 sq. ft.
$499,900Active-- beds -- baths3,410 sq. ft.1616 Sloan Street, Saint Paul, MN 55130
MLS# 6779501Listed by: KELLER WILLIAMS INTEGRITY REALTY - New
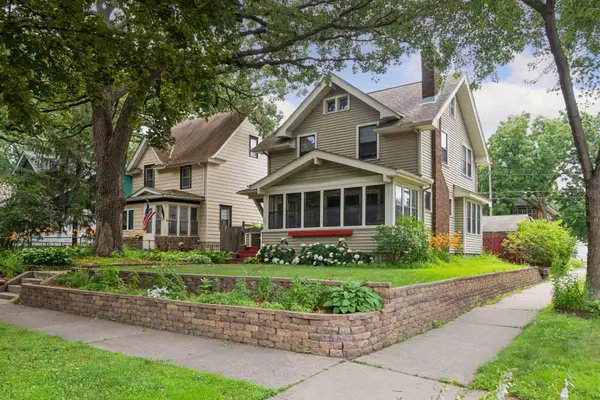 $435,000Active4 beds 2 baths3,015 sq. ft.
$435,000Active4 beds 2 baths3,015 sq. ft.1756 Minnehaha Avenue W, Saint Paul, MN 55104
MLS# 6779579Listed by: EDINA REALTY, INC. - New
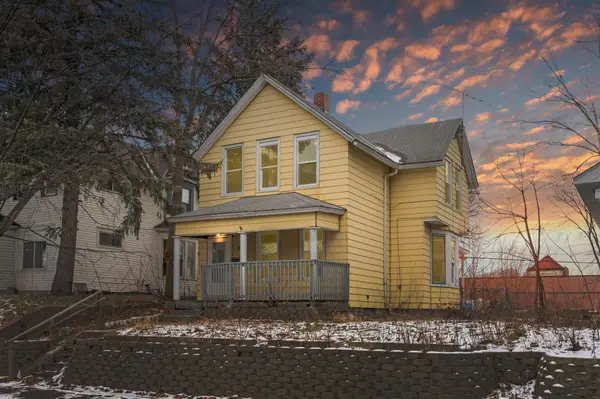 $219,999Active4 beds 2 baths2,105 sq. ft.
$219,999Active4 beds 2 baths2,105 sq. ft.940 Albemarle Street, Saint Paul, MN 55117
MLS# 6779594Listed by: COLDWELL BANKER REALTY - Coming Soon
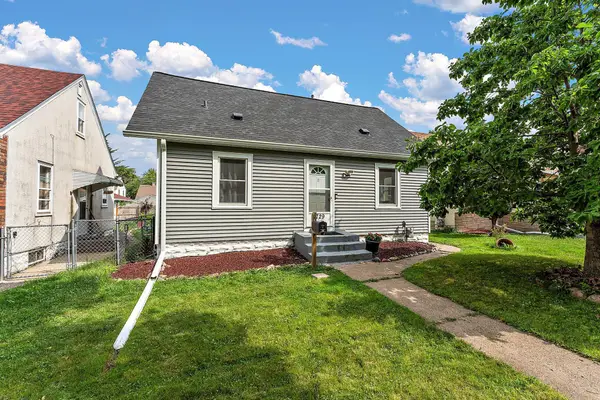 $272,000Coming Soon3 beds 2 baths
$272,000Coming Soon3 beds 2 baths1729 Sherwood Avenue, Saint Paul, MN 55106
MLS# 6774377Listed by: SUNSET REALTY - New
 $435,000Active4 beds 2 baths2,075 sq. ft.
$435,000Active4 beds 2 baths2,075 sq. ft.1756 Minnehaha Avenue W, Saint Paul, MN 55104
MLS# 6779579Listed by: EDINA REALTY, INC. - Open Thu, 5 to 7pmNew
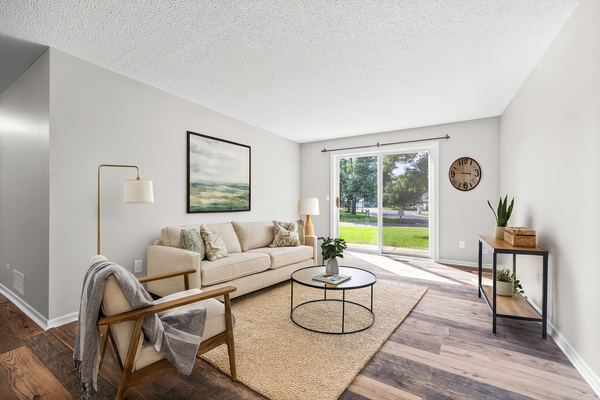 $188,000Active2 beds 1 baths1,050 sq. ft.
$188,000Active2 beds 1 baths1,050 sq. ft.992 Pond View Court, Saint Paul, MN 55127
MLS# 6708142Listed by: KELLER WILLIAMS PREMIER REALTY LAKE MINNETONKA - New
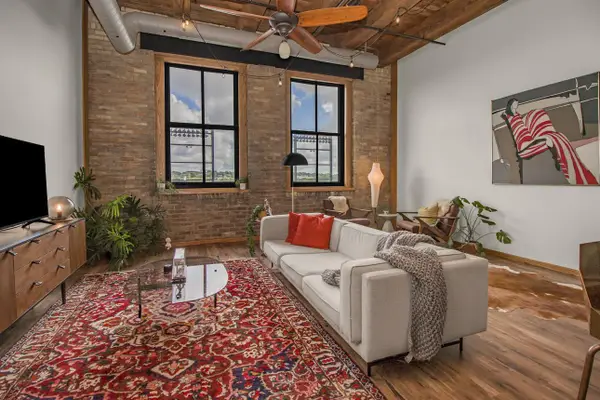 $174,900Active1 beds 1 baths1,045 sq. ft.
$174,900Active1 beds 1 baths1,045 sq. ft.289 5th Street E #408, Saint Paul, MN 55101
MLS# 6768919Listed by: COLDWELL BANKER REALTY - New
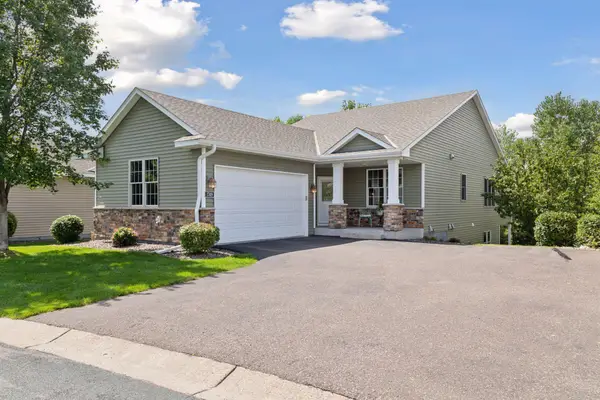 $430,000Active3 beds 3 baths3,110 sq. ft.
$430,000Active3 beds 3 baths3,110 sq. ft.1749 Edgemont Street N, Saint Paul, MN 55117
MLS# 6770332Listed by: KELLER WILLIAMS PREMIER REALTY LAKE MINNETONKA
