500 Robert Street N #608, Saint Paul, MN 55101
Local realty services provided by:Better Homes and Gardens Real Estate Advantage One
500 Robert Street N #608,Saint Paul, MN 55101
$195,000
- - Beds
- 1 Baths
- 951 sq. ft.
- Single family
- Active
Listed by: natasha cejudo
Office: lakes sotheby's international realty
MLS#:6789952
Source:ND_FMAAR
Price summary
- Price:$195,000
- Price per sq. ft.:$205.05
- Monthly HOA dues:$460
About this home
Experience authentic downtown St. Paul loft living at the historic Rossmor Building, directly across from Pedro Park. This 951 sq ft industrial-style condo blends the character of a 1916 warehouse conversion with the comfort of modern design — 12-foot ceilings, exposed brick, polished concrete floors, and dramatic southwest-facing windows that fill the space with natural light and skyline views.
The flexible open layout includes a built-in sleeping loft with storage, a full bath, walk in closet, and spacious living and dining areas perfect for relaxing or entertaining. Contract parking is available, and residents enjoy free laundry on every floor plus a shared outdoor patio with grill area for gatherings.
Walk to the Farmers Market, light rail, Saints Stadium, Rice Park, and local cafés. Just minutes to Regions Hospital (0.5 mi), Children’s Minnesota (0.6 mi), United Hospital (1 mi), Government buildings, and the Capitol Grounds — ideal for professionals seeking a walkable, low-maintenance urban lifestyle.
The Rossmor Building, known for its vibrant community of artists and professionals, offers the perfect blend of industrial charm and downtown accessibility. Located in the heart of St. Paul’s cultural district, residents are steps from local dining, coffee shops, and green spaces while enjoying easy access to major highways, transit, and government buildings.
Contact an agent
Home facts
- Year built:1916
- Listing ID #:6789952
- Added:53 day(s) ago
- Updated:November 11, 2025 at 05:09 PM
Rooms and interior
- Total bathrooms:1
- Full bathrooms:1
- Living area:951 sq. ft.
Heating and cooling
- Cooling:Central Air
- Heating:Forced Air
Structure and exterior
- Year built:1916
- Building area:951 sq. ft.
Utilities
- Water:City Water/Connected
- Sewer:City Sewer/Connected
Finances and disclosures
- Price:$195,000
- Price per sq. ft.:$205.05
- Tax amount:$3,286
New listings near 500 Robert Street N #608
- New
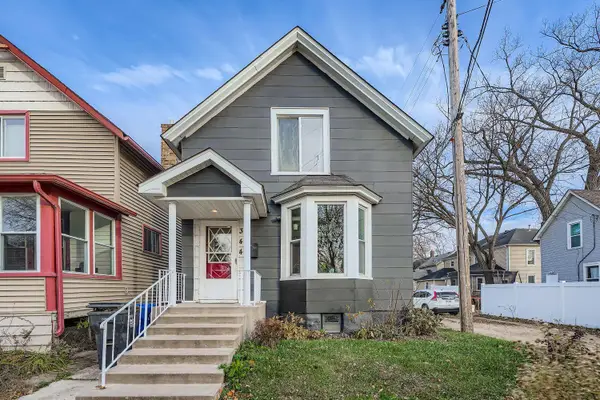 $255,000Active3 beds 1 baths1,537 sq. ft.
$255,000Active3 beds 1 baths1,537 sq. ft.344 Webster Street, Saint Paul, MN 55102
MLS# 6816430Listed by: PEMBERTON RE - Coming Soon
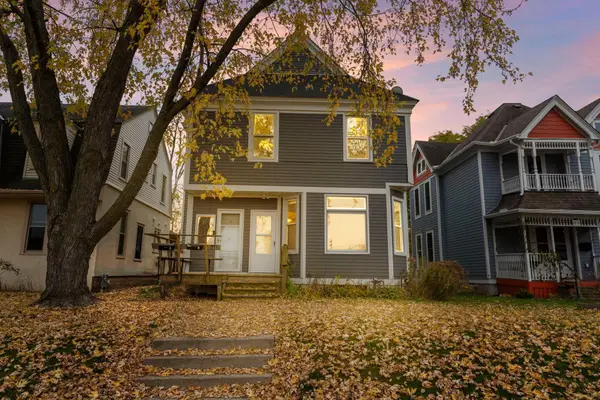 $399,000Coming Soon-- beds -- baths
$399,000Coming Soon-- beds -- baths1632 Englewood Avenue, Saint Paul, MN 55104
MLS# 6814092Listed by: RE/MAX RESULTS - New
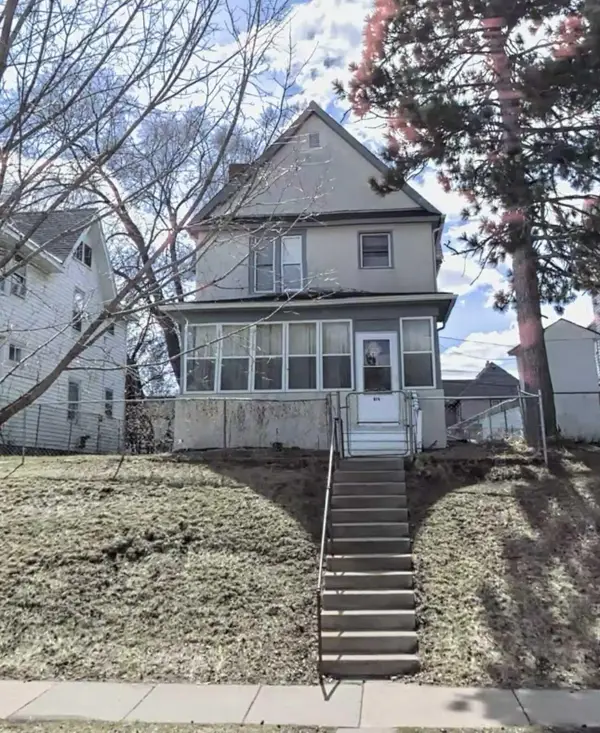 $219,900Active-- beds -- baths1,876 sq. ft.
$219,900Active-- beds -- baths1,876 sq. ft.816 Edmund Avenue, Saint Paul, MN 55104
MLS# 6816371Listed by: FIVE STAR REALTY LLC - Open Sat, 11am to 1pmNew
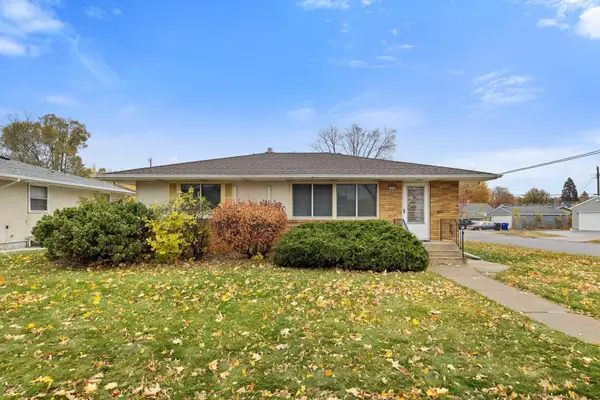 $285,000Active3 beds 2 baths1,777 sq. ft.
$285,000Active3 beds 2 baths1,777 sq. ft.1595 Cottage Avenue E, Saint Paul, MN 55106
MLS# 6815099Listed by: KELLER WILLIAMS PREFERRED RLTY - New
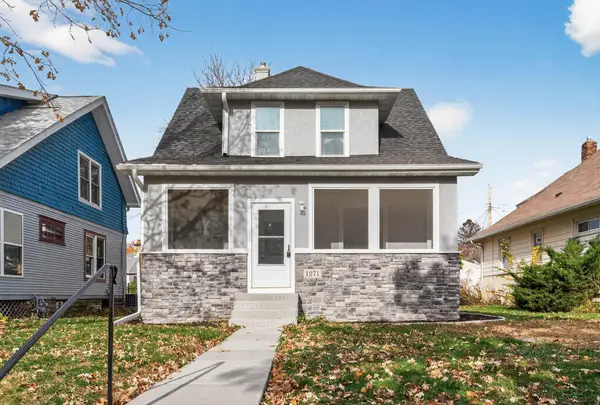 $390,000Active3 beds 3 baths1,820 sq. ft.
$390,000Active3 beds 3 baths1,820 sq. ft.1271 Seminary Avenue, Saint Paul, MN 55104
MLS# 6815463Listed by: EXP REALTY - Open Sun, 12 to 2pmNew
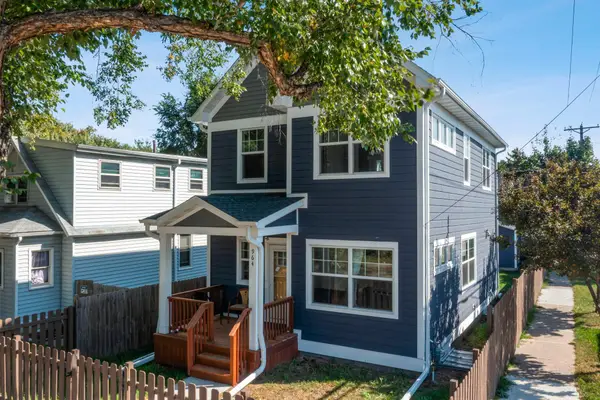 $360,000Active3 beds 3 baths1,586 sq. ft.
$360,000Active3 beds 3 baths1,586 sq. ft.964 Woodbridge Street, Saint Paul, MN 55117
MLS# 6816180Listed by: KRIS LINDAHL REAL ESTATE - Coming Soon
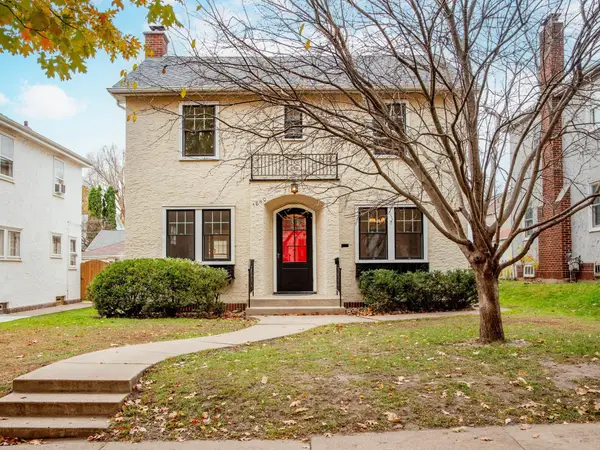 $867,000Coming Soon4 beds 4 baths
$867,000Coming Soon4 beds 4 baths1840 Stanford Avenue, Saint Paul, MN 55105
MLS# 6814958Listed by: EDINA REALTY, INC. - Coming Soon
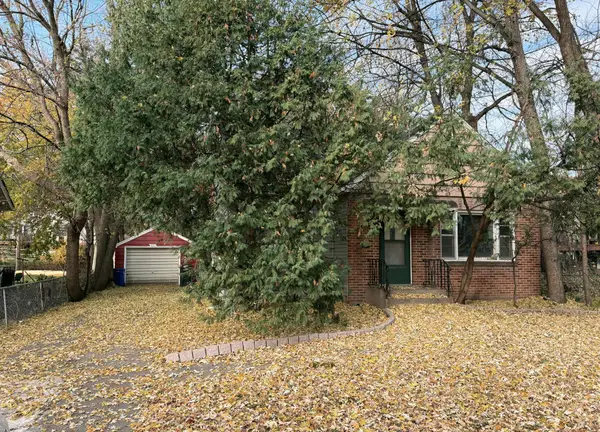 $175,000Coming Soon3 beds 3 baths
$175,000Coming Soon3 beds 3 baths1245 Dale Street N, Saint Paul, MN 55117
MLS# 6815469Listed by: EDINA REALTY, INC. - Coming Soon
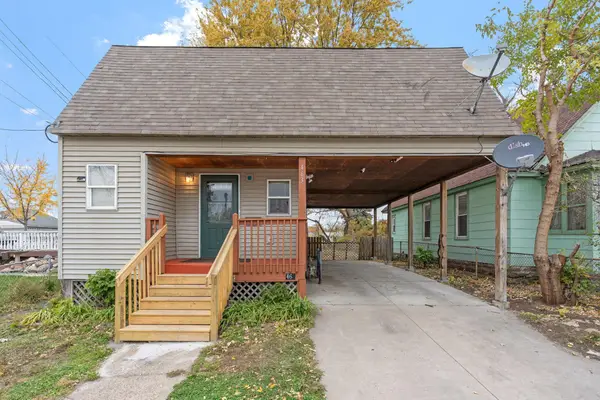 $209,900Coming Soon3 beds 2 baths
$209,900Coming Soon3 beds 2 baths463 Topping Street, Saint Paul, MN 55117
MLS# 6814435Listed by: EXP REALTY - New
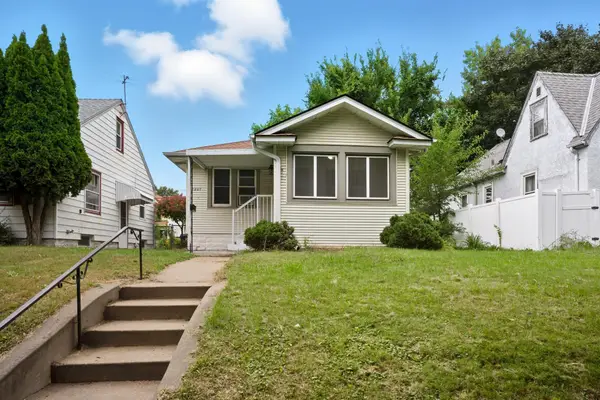 $170,000Active2 beds 1 baths740 sq. ft.
$170,000Active2 beds 1 baths740 sq. ft.1207 5th Street E, Saint Paul, MN 55106
MLS# 6815976Listed by: RE/MAX RESULTS
