5035 Dale Ridge Road, Saint Paul, MN 55129
Local realty services provided by:Better Homes and Gardens Real Estate Advantage One
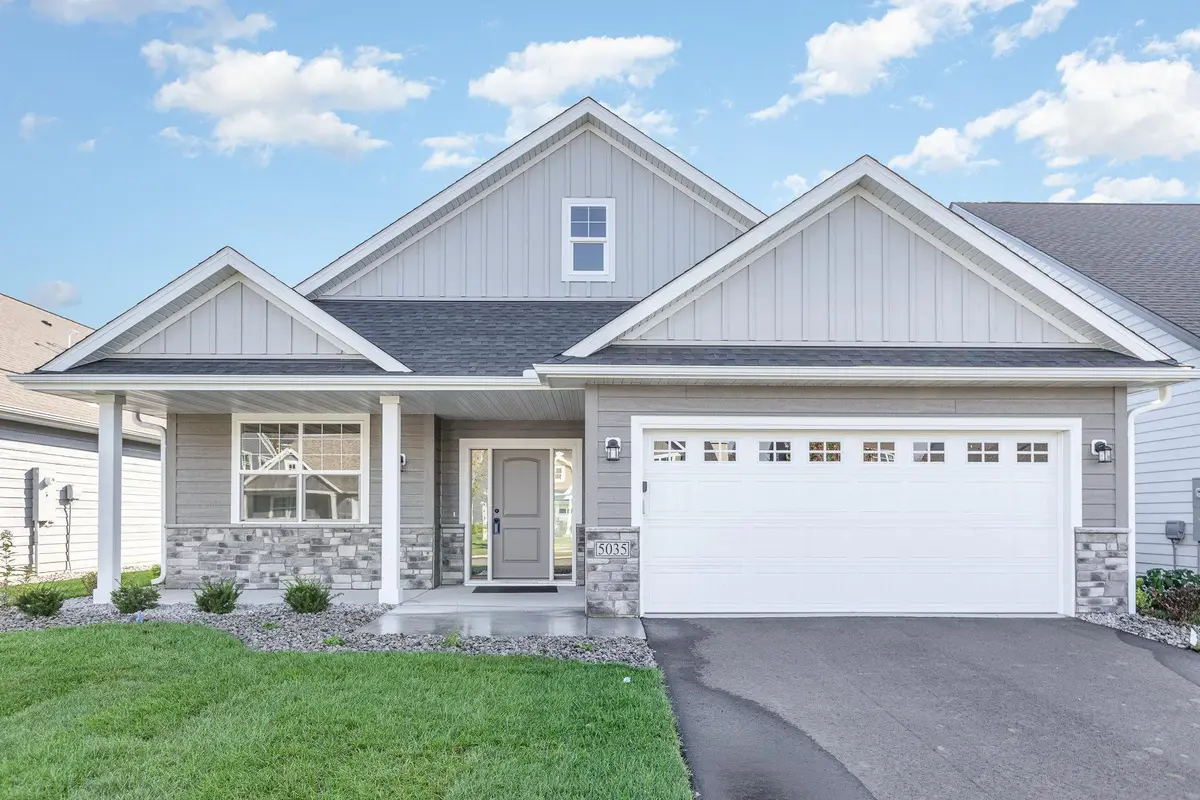
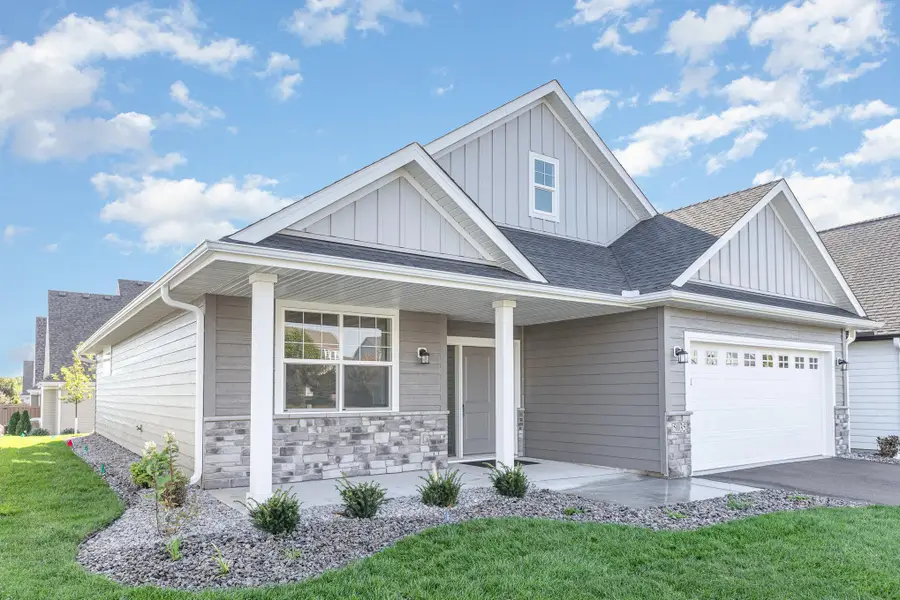

5035 Dale Ridge Road,Saint Paul, MN 55129
$499,900
- 3 Beds
- 2 Baths
- 1,602 sq. ft.
- Single family
- Active
Listed by:dana terry
Office:re/max results
MLS#:6760672
Source:ND_FMAAR
Price summary
- Price:$499,900
- Price per sq. ft.:$312.05
- Monthly HOA dues:$212
About this home
Dane Allen Homes presents the Itasca floor plan. One level villa style home with 3 beds, 2 full baths and an oversized 2 car garage. This functional open floor plan has 9 ft knockdown ceilings throughout, white trim and high end LVP flooring in the entryway, kitchen, dining room and living room. The spacious living room has a custom stone gas fireplace and an added transom window for lots of natural sunlight. The gourmet kitchen includes white custom cabinets, granite countertops, a walk in pantry and SS appliances. The owners suite has a large walk in closet and a private bathroom with a custom tile shower with a glass door, a separate soaking tub and dual sinks. The 3rd bedroom could be used as a flex room just off the living room that offers double pocket doors. This home also has a covered front porch and back 12'x12' back patio to enjoy the outdoors. LP siding on the whole home, irrigation, sod and landscaping included. The HOA takes care of lawn and snow!
Contact an agent
Home facts
- Year built:2024
- Listing Id #:6760672
- Added:15 day(s) ago
- Updated:August 17, 2025 at 03:05 PM
Rooms and interior
- Bedrooms:3
- Total bathrooms:2
- Full bathrooms:2
- Living area:1,602 sq. ft.
Heating and cooling
- Cooling:Central Air
- Heating:Forced Air
Structure and exterior
- Roof:Archetectural Shingles
- Year built:2024
- Building area:1,602 sq. ft.
- Lot area:0.14 Acres
Utilities
- Water:City Water/Connected
- Sewer:City Sewer/Connected
Finances and disclosures
- Price:$499,900
- Price per sq. ft.:$312.05
- Tax amount:$2,036
New listings near 5035 Dale Ridge Road
- New
 $189,900Active3 beds 2 baths1,680 sq. ft.
$189,900Active3 beds 2 baths1,680 sq. ft.2130 14th Street Nw #2, Saint Paul, MN 55112
MLS# 6772471Listed by: PREMIER REALTY LLC - New
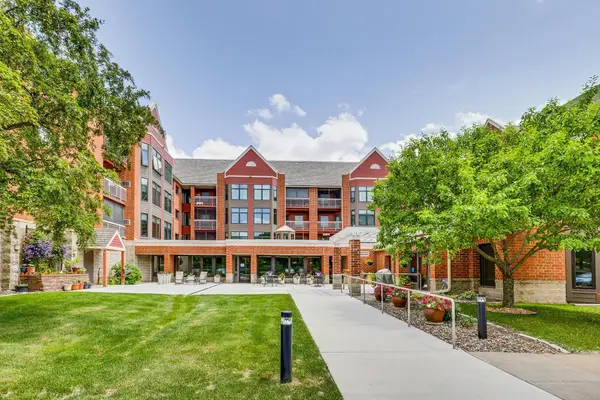 $130,000Active1 beds 1 baths642 sq. ft.
$130,000Active1 beds 1 baths642 sq. ft.500 County Road B W #309, Saint Paul, MN 55113
MLS# 6772680Listed by: RE/MAX RESULTS - New
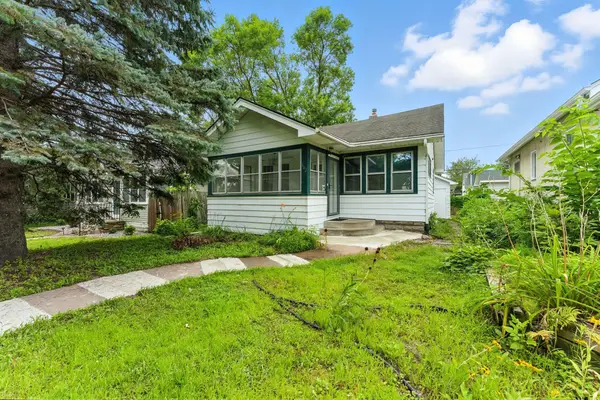 $269,900Active2 beds 1 baths795 sq. ft.
$269,900Active2 beds 1 baths795 sq. ft.662 Sherwood Avenue, Saint Paul, MN 55106
MLS# 6773288Listed by: HOMESTEAD ROAD - New
 $243,500Active3 beds 1 baths1,392 sq. ft.
$243,500Active3 beds 1 baths1,392 sq. ft.175 Wyoming Street E, Saint Paul, MN 55107
MLS# 6773717Listed by: COLDWELL BANKER REALTY 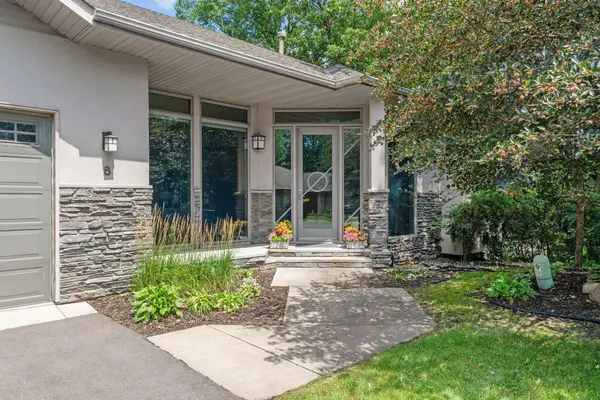 $895,000Pending3 beds 4 baths3,627 sq. ft.
$895,000Pending3 beds 4 baths3,627 sq. ft.6 Summit Court, Saint Paul, MN 55127
MLS# 6769723Listed by: EXP REALTY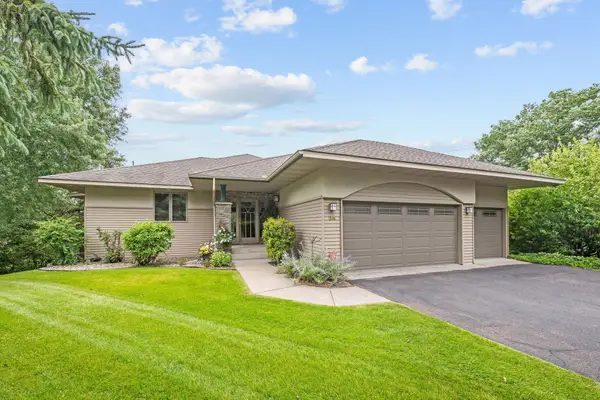 $840,000Pending3 beds 3 baths3,438 sq. ft.
$840,000Pending3 beds 3 baths3,438 sq. ft.34 Summit View, Saint Paul, MN 55127
MLS# 6771658Listed by: EXP REALTY- New
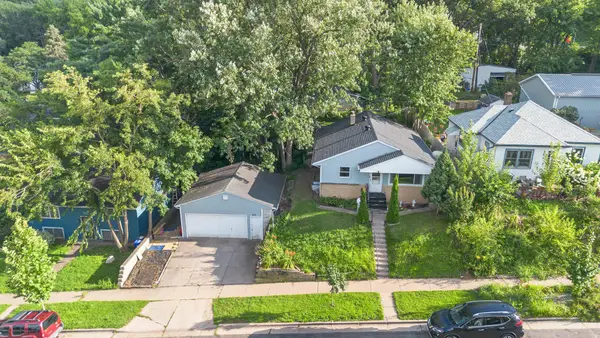 $340,000Active4 beds 2 baths2,379 sq. ft.
$340,000Active4 beds 2 baths2,379 sq. ft.510 Wyoming Street E, Saint Paul, MN 55107
MLS# 6773344Listed by: NATIONAL REALTY GUILD - Open Sun, 1 to 2:30pmNew
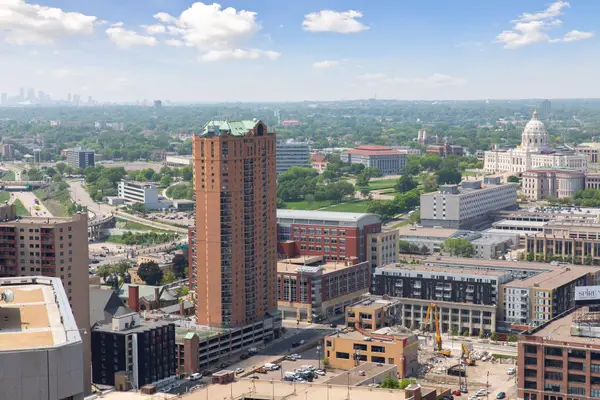 $139,000Active1 beds 1 baths626 sq. ft.
$139,000Active1 beds 1 baths626 sq. ft.78 10th Street E #3108, Saint Paul, MN 55101
MLS# 6773686Listed by: KELLER WILLIAMS PREMIER REALTY - Open Sun, 1 to 2:30pmNew
 $139,000Active1 beds 1 baths626 sq. ft.
$139,000Active1 beds 1 baths626 sq. ft.78 10th Street E #3108, Saint Paul, MN 55101
MLS# 6773686Listed by: KELLER WILLIAMS PREMIER REALTY - New
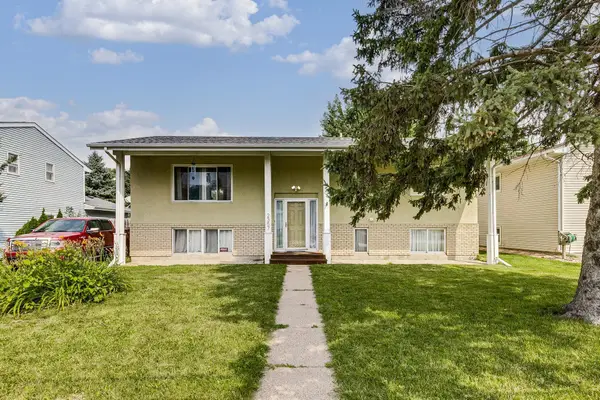 $424,900Active5 beds 3 baths2,392 sq. ft.
$424,900Active5 beds 3 baths2,392 sq. ft.2357 17th Avenue E, Saint Paul, MN 55109
MLS# 6649414Listed by: CARRIAGE REALTY, INC.
