506 Summit Avenue, Saint Paul, MN 55102
Local realty services provided by:Better Homes and Gardens Real Estate First Choice
506 Summit Avenue,Saint Paul, MN 55102
$975,000
- 4 Beds
- 6 Baths
- 4,716 sq. ft.
- Single family
- Active
Listed by: gary fabel, gri
Office: coldwell banker realty
MLS#:6478136
Source:NSMLS
Price summary
- Price:$975,000
- Price per sq. ft.:$206.74
About this home
This stately historic Summit Avenue house was featured on the Summit Hill Home Tour in 2015. The gorgeous, open and bright foyer features French doors that lead to the spacious parlor/living room, with a fireplace and built-in bookcases and also the large formal dining room, with wall sconces and a beautiful stained glass window. There is a main floor office/den, and a huge butlers pantry with a sink. The large chef's kitchen has a Viking range, hood, and refrigerator and a Bosch dishwasher. The washer and dryer are just off the kitchen next to the rear staircase and French doors lead to the enchanting, fenced, landscaped backyard with 2 patios. At the top of the second floor landing there is an open, yet intimate library with tons of bookcases. The master bedroom has a ceramic tile bath with a walk-in double-headed shower stall, and it's own adjoining dressing room. There are 3 additional bedrooms on this floor, one with its own fireplace, and another with its own 3/4 bath and porch.
Contact an agent
Home facts
- Year built:1900
- Listing ID #:6478136
- Added:1112 day(s) ago
- Updated:February 12, 2026 at 08:43 PM
Rooms and interior
- Bedrooms:4
- Total bathrooms:6
- Full bathrooms:1
- Half bathrooms:2
- Living area:4,716 sq. ft.
Heating and cooling
- Cooling:Central Air
- Heating:Baseboard, Boiler, Fireplace(s), Forced Air, Hot Water, In-Floor Heating
Structure and exterior
- Roof:Age Over 8 Years, Asphalt, Pitched
- Year built:1900
- Building area:4,716 sq. ft.
- Lot area:0.22 Acres
Utilities
- Water:City Water - Connected, City Water - In Street
- Sewer:City Sewer - Connected, City Sewer - In Street
Finances and disclosures
- Price:$975,000
- Price per sq. ft.:$206.74
- Tax amount:$12,908 (2024)
New listings near 506 Summit Avenue
- New
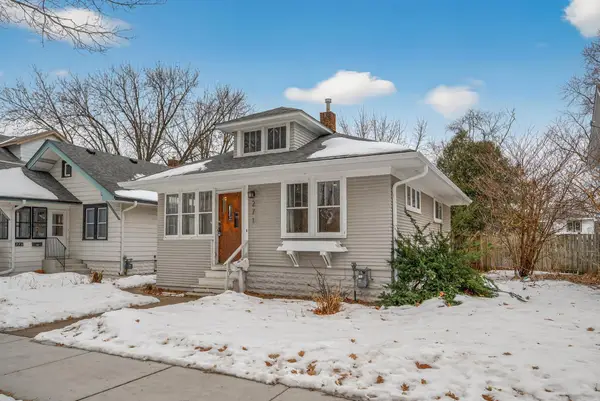 $225,000Active1 beds 1 baths1,356 sq. ft.
$225,000Active1 beds 1 baths1,356 sq. ft.271 Pascal Street S, Saint Paul, MN 55105
MLS# 7012174Listed by: RE/MAX RESULTS - New
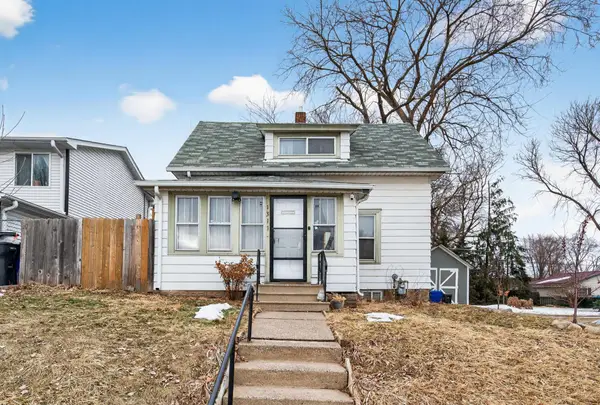 $180,000Active2 beds 1 baths1,452 sq. ft.
$180,000Active2 beds 1 baths1,452 sq. ft.1311 Pacific Street, Saint Paul, MN 55106
MLS# 7020016Listed by: EXP REALTY - New
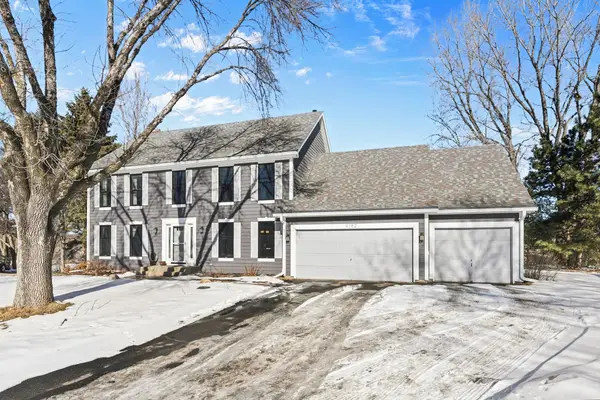 $550,000Active5 beds 4 baths3,826 sq. ft.
$550,000Active5 beds 4 baths3,826 sq. ft.4180 Columbine Court, Saint Paul, MN 55127
MLS# 7020091Listed by: COUNSELOR REALTY, INC - New
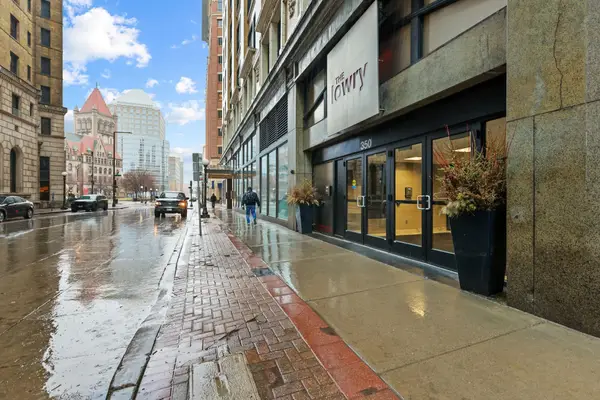 $285,000Active2 beds 1 baths1,160 sq. ft.
$285,000Active2 beds 1 baths1,160 sq. ft.350 Saint Peter Street #512, Saint Paul, MN 55102
MLS# 7020227Listed by: COUNSELOR REALTY, INC. - Coming SoonOpen Sat, 11am to 1pm
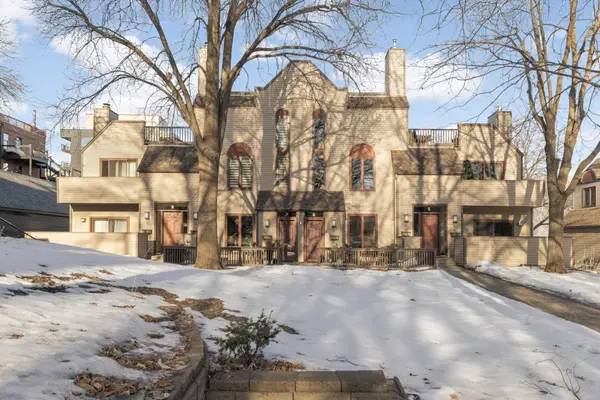 $339,900Coming Soon2 beds 2 baths
$339,900Coming Soon2 beds 2 baths5 Irvine Park #5B, Saint Paul, MN 55102
MLS# 7017164Listed by: EXP REALTY - New
 $285,000Active2 beds 1 baths1,160 sq. ft.
$285,000Active2 beds 1 baths1,160 sq. ft.350 Saint Peter Street #512, Saint Paul, MN 55102
MLS# 7020227Listed by: COUNSELOR REALTY, INC. - Coming Soon
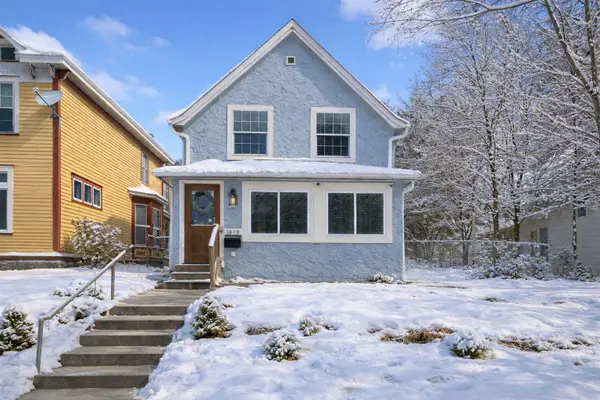 $300,000Coming Soon3 beds 2 baths
$300,000Coming Soon3 beds 2 baths1039 Sims Avenue, Saint Paul, MN 55106
MLS# 7020254Listed by: KELLER WILLIAMS CLASSIC REALTY - Coming Soon
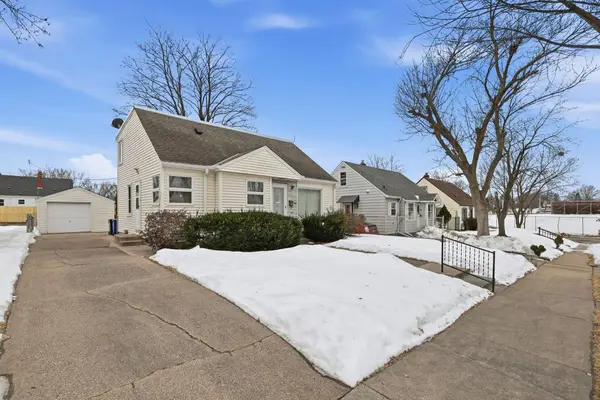 $239,900Coming Soon2 beds 2 baths
$239,900Coming Soon2 beds 2 baths1610 Fremont Avenue, Saint Paul, MN 55106
MLS# 7019831Listed by: EPIQUE REALTY - Coming SoonOpen Sat, 1 to 3pm
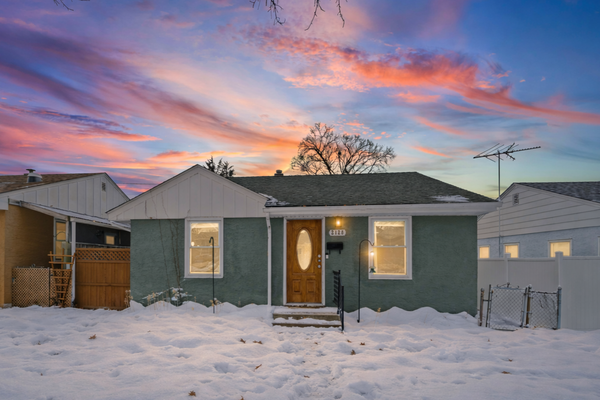 $250,000Coming Soon2 beds 1 baths
$250,000Coming Soon2 beds 1 baths2128 Reaney Avenue E, Saint Paul, MN 55119
MLS# 7012775Listed by: PEMBERTON RE - New
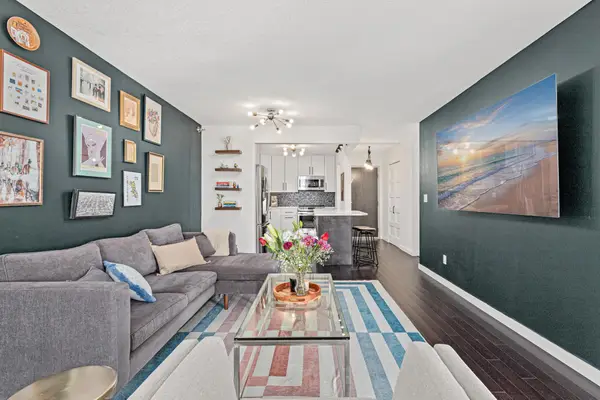 $205,900Active2 beds 2 baths922 sq. ft.
$205,900Active2 beds 2 baths922 sq. ft.78 10th Street E #2004, Saint Paul, MN 55101
MLS# 7015905Listed by: FOX REALTY

