523 Jackson Street #302, Saint Paul, MN 55101
Local realty services provided by:Better Homes and Gardens Real Estate Advantage One
523 Jackson Street #302,Saint Paul, MN 55101
$149,000
- - Beds
- 1 Baths
- 856 sq. ft.
- Single family
- Active
Listed by: natasha cejudo
Office: lakes sotheby's international realty
MLS#:6795042
Source:ND_FMAAR
Price summary
- Price:$149,000
- Price per sq. ft.:$174.07
- Monthly HOA dues:$612
About this home
Now under $150K — fully furnished (optional) top-floor corner loft in downtown St. Paul.
This historic Produce Exchange loft blends classic New York–style character with modern updates and incredible value. Soaring ceilings, exposed brick, original hardwood floors, and oversized windows with Capitol views make the space feel bright and expansive.
The open layout offers flexible zones for living, dining, working from home, and relaxing. The updated kitchen features brand-new stainless steel appliances, and the large full bath adds everyday comfort. Offered fully furnished for a true turnkey opportunity—move right in or customize to your style.
The Produce Exchange is a well-maintained building with major improvements already completed, offering long-term peace of mind.
Steps from Pedro Park, the Capital City Bikeway, Farmers’ Market, CHS Field, dining, coffee shops, and daily conveniences—including Jimmy John’s on the corner. Easy access to I-94 and I-35 makes getting around the Twin Cities simple.
Urban living. Flexible space. Exceptional value.
Contact an agent
Home facts
- Year built:1915
- Listing ID #:6795042
- Added:134 day(s) ago
- Updated:February 10, 2026 at 04:34 PM
Rooms and interior
- Total bathrooms:1
- Full bathrooms:1
- Living area:856 sq. ft.
Heating and cooling
- Cooling:Central Air
- Heating:Forced Air
Structure and exterior
- Year built:1915
- Building area:856 sq. ft.
- Lot area:0.52 Acres
Utilities
- Water:City Water/Connected
- Sewer:City Sewer/Connected
Finances and disclosures
- Price:$149,000
- Price per sq. ft.:$174.07
- Tax amount:$2,306
New listings near 523 Jackson Street #302
- New
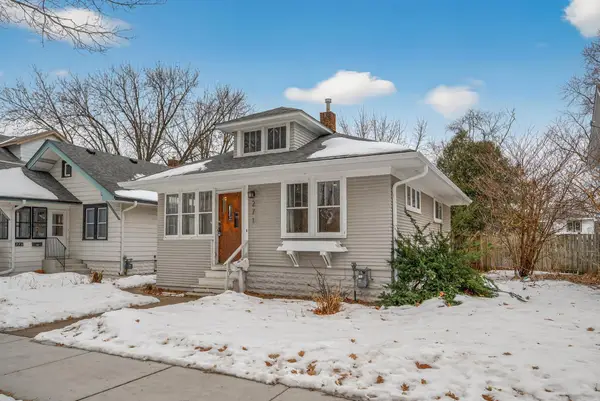 $225,000Active1 beds 1 baths1,356 sq. ft.
$225,000Active1 beds 1 baths1,356 sq. ft.271 Pascal Street S, Saint Paul, MN 55105
MLS# 7012174Listed by: RE/MAX RESULTS - New
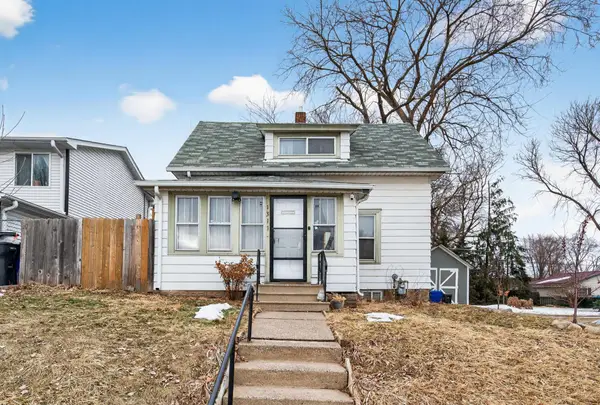 $180,000Active2 beds 1 baths1,452 sq. ft.
$180,000Active2 beds 1 baths1,452 sq. ft.1311 Pacific Street, Saint Paul, MN 55106
MLS# 7020016Listed by: EXP REALTY - New
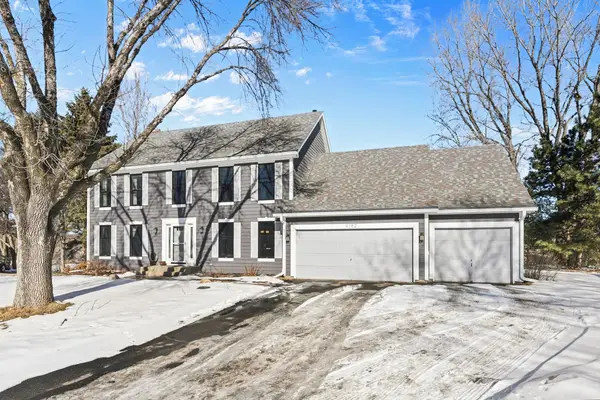 $550,000Active5 beds 4 baths3,826 sq. ft.
$550,000Active5 beds 4 baths3,826 sq. ft.4180 Columbine Court, Saint Paul, MN 55127
MLS# 7020091Listed by: COUNSELOR REALTY, INC - New
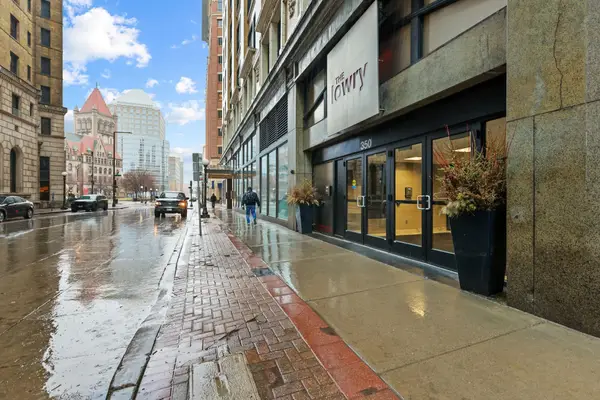 $285,000Active2 beds 1 baths1,160 sq. ft.
$285,000Active2 beds 1 baths1,160 sq. ft.350 Saint Peter Street #512, Saint Paul, MN 55102
MLS# 7020227Listed by: COUNSELOR REALTY, INC. - Coming SoonOpen Sat, 11am to 1pm
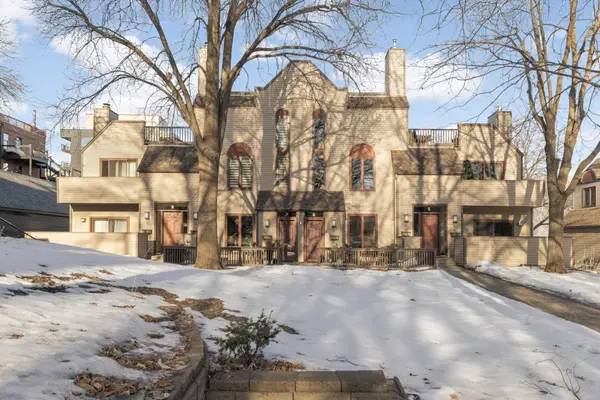 $339,900Coming Soon2 beds 2 baths
$339,900Coming Soon2 beds 2 baths5 Irvine Park #5B, Saint Paul, MN 55102
MLS# 7017164Listed by: EXP REALTY - New
 $285,000Active2 beds 1 baths1,160 sq. ft.
$285,000Active2 beds 1 baths1,160 sq. ft.350 Saint Peter Street #512, Saint Paul, MN 55102
MLS# 7020227Listed by: COUNSELOR REALTY, INC. - Coming Soon
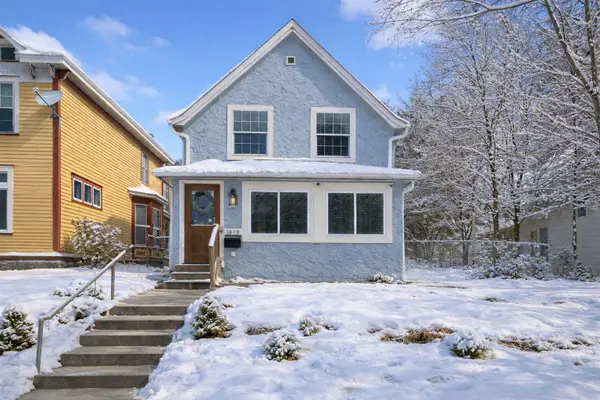 $300,000Coming Soon3 beds 2 baths
$300,000Coming Soon3 beds 2 baths1039 Sims Avenue, Saint Paul, MN 55106
MLS# 7020254Listed by: KELLER WILLIAMS CLASSIC REALTY - Coming Soon
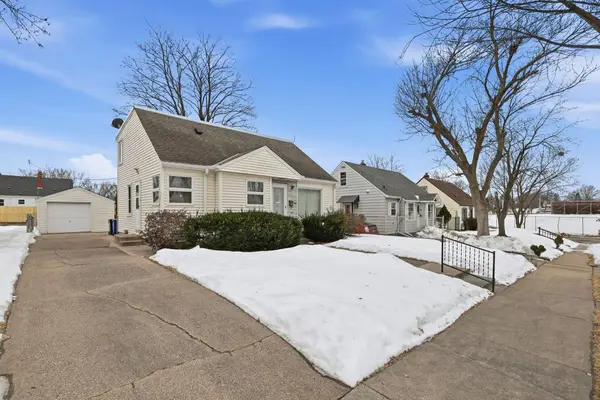 $239,900Coming Soon2 beds 2 baths
$239,900Coming Soon2 beds 2 baths1610 Fremont Avenue, Saint Paul, MN 55106
MLS# 7019831Listed by: EPIQUE REALTY - Coming SoonOpen Sat, 1 to 3pm
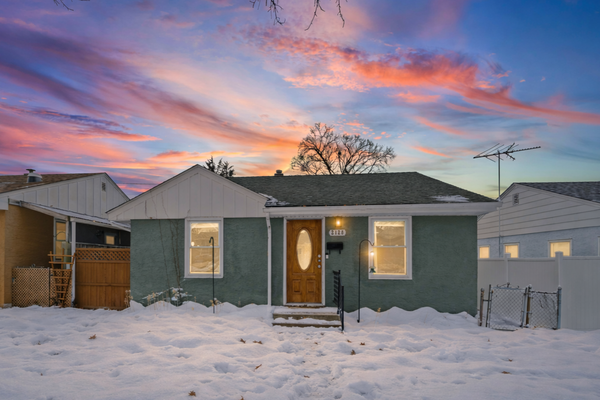 $250,000Coming Soon2 beds 1 baths
$250,000Coming Soon2 beds 1 baths2128 Reaney Avenue E, Saint Paul, MN 55119
MLS# 7012775Listed by: PEMBERTON RE - New
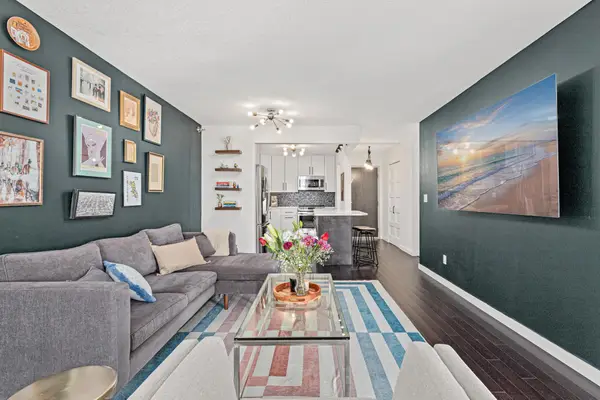 $205,900Active2 beds 2 baths922 sq. ft.
$205,900Active2 beds 2 baths922 sq. ft.78 10th Street E #2004, Saint Paul, MN 55101
MLS# 7015905Listed by: FOX REALTY

