5234 Sundial Lane, Saint Paul, MN 55129
Local realty services provided by:Better Homes and Gardens Real Estate Advantage One
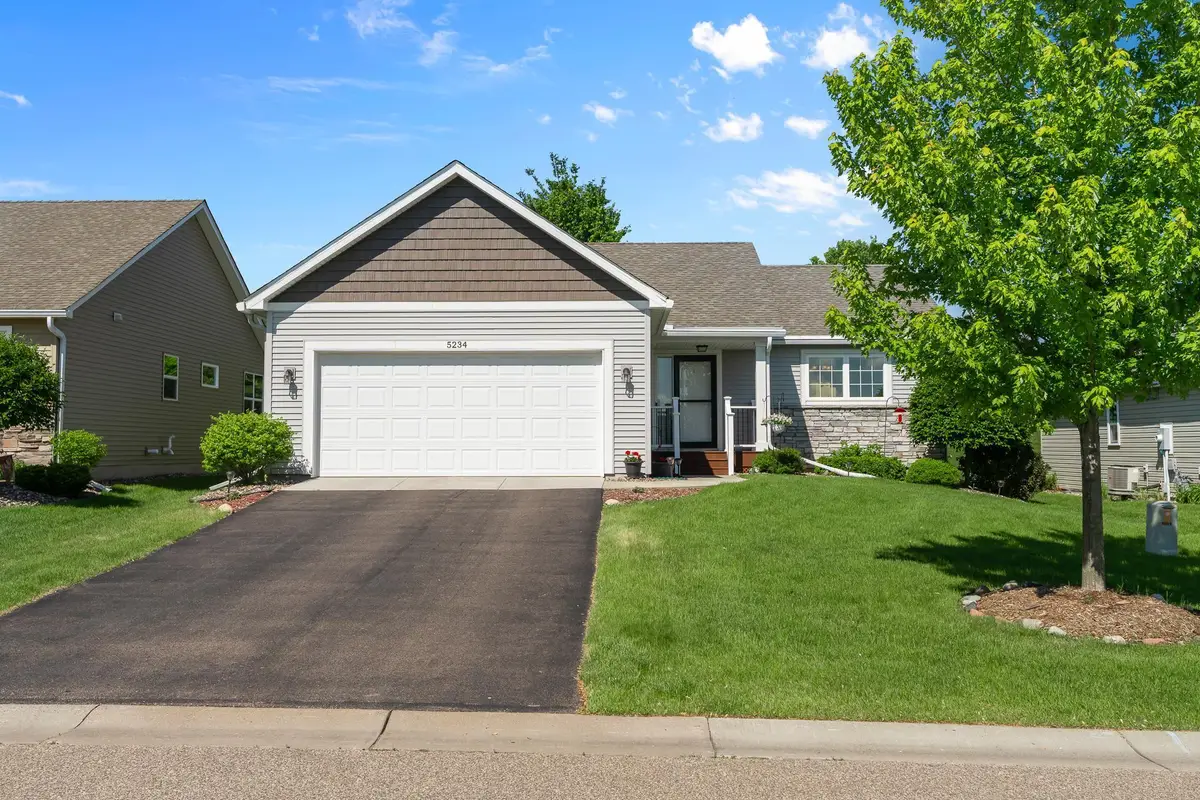
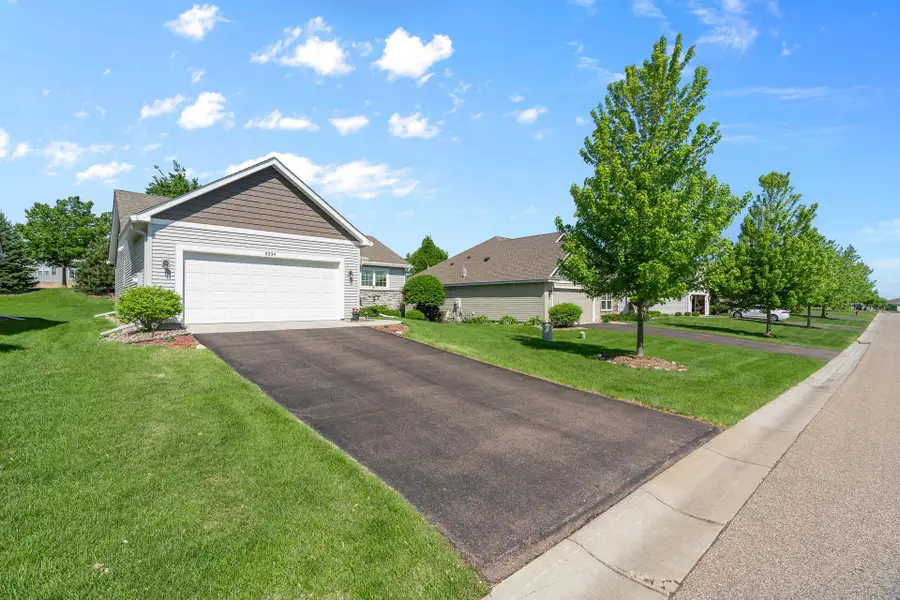
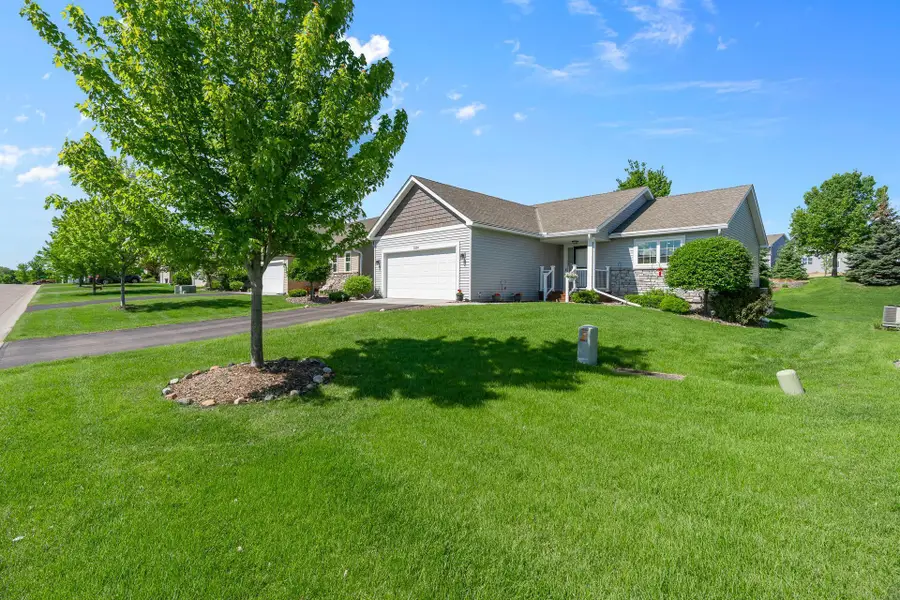
5234 Sundial Lane,Saint Paul, MN 55129
$479,999
- 2 Beds
- 3 Baths
- 2,408 sq. ft.
- Single family
- Active
Listed by:tina lockner
Office:re/max results
MLS#:6692140
Source:ND_FMAAR
Price summary
- Price:$479,999
- Price per sq. ft.:$199.34
- Monthly HOA dues:$160
About this home
Welcome to this meticulously cared-for, detached one-level home built by the Michael Lee Homes. From the moment you step through the front door, you’ll be greeted by an open, airy floor plan filled with natural light and thoughtful finishes throughout.
The spacious main level features a vaulted living room with durable Luxury vinyl plank flooring, seamlessly connecting to the dining area and a beautifully appointed kitchen. The kitchen is a standout with spotless stainless steel appliances, classic maple cabinetry, subway tile backsplash, and a stylish blend of granite and Corian countertops—perfectly blending function and flair. A sliding glass door off the dining area leads to a large patio, where you’ll enjoy peaceful views of lush, mature trees and beautifully maintained landscaping. An upgraded SunSetter awning adds comfort and shade for outdoor entertaining or relaxation.
The large primary suite with large walk in closet is a tranquil retreat, offering a private en suite bathroom complete with a double vanity and newly updated tile bath surround. A convenient main-floor laundry room—with washer and dryer included—and a stylish powder room for guests complete the main level.
The finished lower level expands your living space with a huge family room, second bedroom, and a full bath with oversized vanity. There’s also a spacious utility/storage room with shelving included, plus a valuable upgrade: the sellers have recently installed a high-end Kinetico water softener system and an ROI water treatment and purification system-providing clean, quality water throughout the home and peace of mind for years to come.
Additional highlights include new maintenance-free Trex decking at the front entry and an HOA that takes care of lawn care, snow removal, and garbage service—making for truly effortless living.
This home is pristine, move-in ready, and offers comfort, quality, and peace of mind in every detail. Don’t miss this rare opportunity to own a stunning one-level home with serene green space views and low-maintenance living! HOA docs are in the supplements. HOME IS PRE-INSPECTED…SEE SUPPLEMENTS
Contact an agent
Home facts
- Year built:2016
- Listing Id #:6692140
- Added:60 day(s) ago
- Updated:August 18, 2025 at 03:58 PM
Rooms and interior
- Bedrooms:2
- Total bathrooms:3
- Full bathrooms:2
- Half bathrooms:1
- Living area:2,408 sq. ft.
Heating and cooling
- Cooling:Central Air
- Heating:Forced Air
Structure and exterior
- Year built:2016
- Building area:2,408 sq. ft.
- Lot area:0.17 Acres
Utilities
- Water:City Water/Connected
- Sewer:City Sewer/Connected
Finances and disclosures
- Price:$479,999
- Price per sq. ft.:$199.34
- Tax amount:$5,098
New listings near 5234 Sundial Lane
- Coming Soon
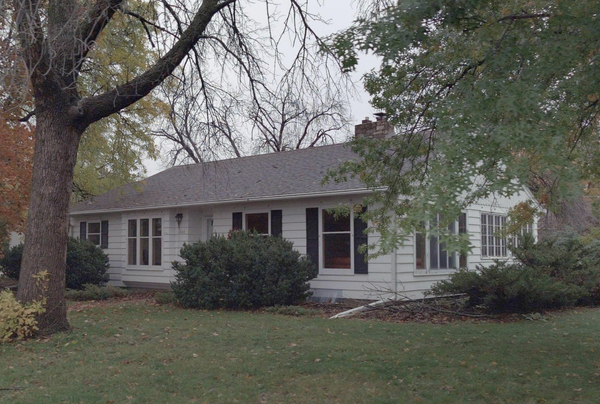 $575,000Coming Soon2 beds 2 baths
$575,000Coming Soon2 beds 2 baths1420 Mississippi River Boulevard S, Saint Paul, MN 55116
MLS# 6756070Listed by: EDINA REALTY, INC. - Coming Soon
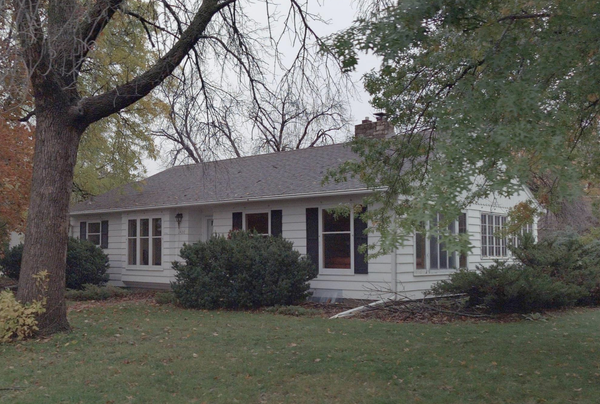 $575,000Coming Soon-- Acres
$575,000Coming Soon-- Acres1420 Mississippi River Blvd, Saint Paul, MN 55116
MLS# 6756193Listed by: EDINA REALTY, INC. - Coming Soon
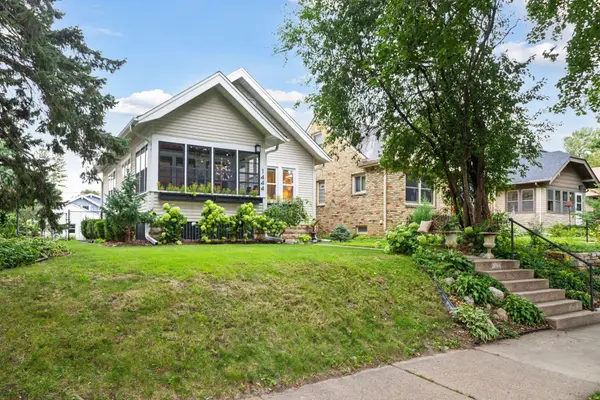 $380,000Coming Soon1 beds 1 baths
$380,000Coming Soon1 beds 1 baths1444 Berkeley Avenue, Saint Paul, MN 55105
MLS# 6774440Listed by: KELLER WILLIAMS PREMIER REALTY - New
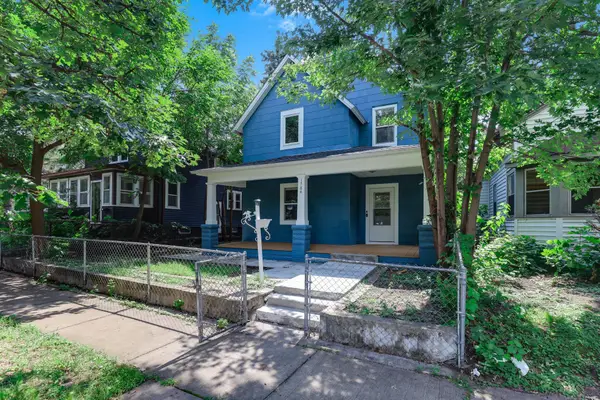 $330,000Active5 beds 2 baths1,718 sq. ft.
$330,000Active5 beds 2 baths1,718 sq. ft.1784 Lafond Avenue, Saint Paul, MN 55104
MLS# 6769322Listed by: LAKELINE REALTY - Coming Soon
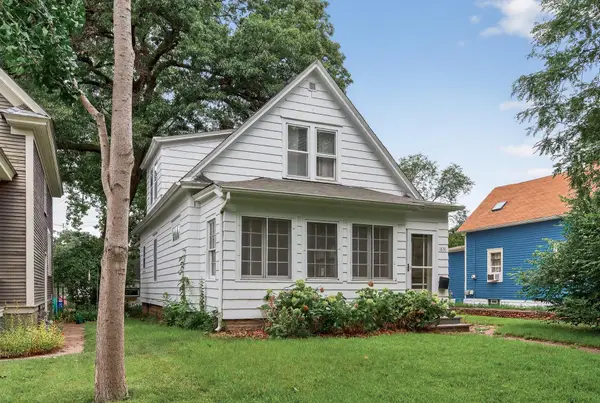 $270,000Coming Soon-- beds -- baths
$270,000Coming Soon-- beds -- baths1831 Englewood Avenue, Saint Paul, MN 55104
MLS# 6774470Listed by: LPT REALTY, LLC - New
 $384,900Active4 beds 2 baths2,006 sq. ft.
$384,900Active4 beds 2 baths2,006 sq. ft.1002 Conway Street, Saint Paul, MN 55106
MLS# 6774556Listed by: REDFIN CORPORATION - Coming SoonOpen Thu, 4:30 to 6pm
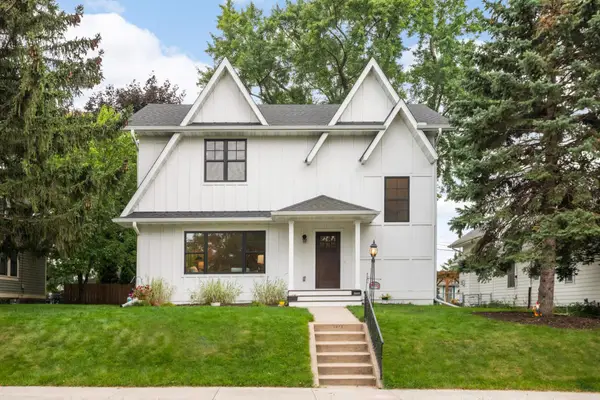 $625,000Coming Soon4 beds 3 baths
$625,000Coming Soon4 beds 3 baths1272 Hartford Avenue, Saint Paul, MN 55116
MLS# 6746539Listed by: EDINA REALTY, INC. - New
 $265,000Active2 beds 2 baths1,765 sq. ft.
$265,000Active2 beds 2 baths1,765 sq. ft.1727 Clear Avenue, Saint Paul, MN 55106
MLS# 6770752Listed by: EDINA REALTY, INC. - Coming Soon
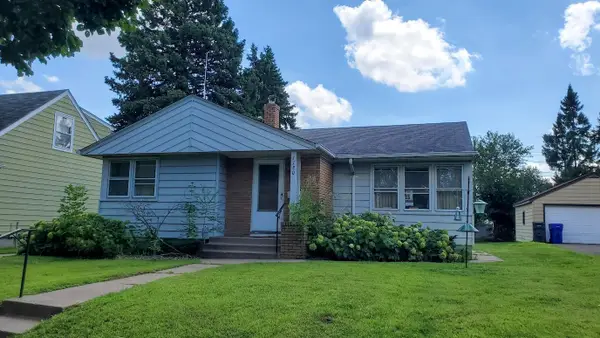 $234,900Coming Soon2 beds 1 baths
$234,900Coming Soon2 beds 1 baths1730 Conway Street, Saint Paul, MN 55106
MLS# 6774058Listed by: KELLER WILLIAMS PREMIER REALTY - Coming SoonOpen Thu, 12 to 2pm
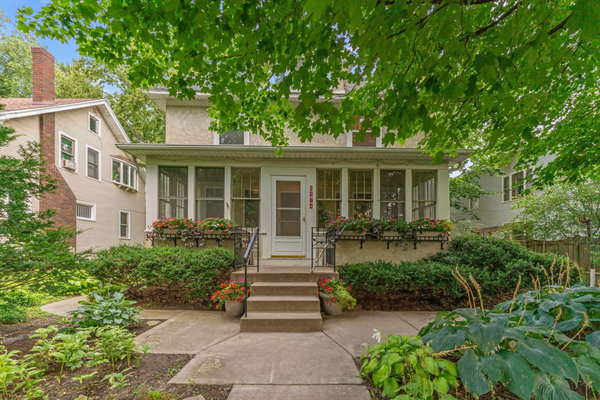 $795,000Coming Soon6 beds 3 baths
$795,000Coming Soon6 beds 3 baths1374 Raymond Avenue, Saint Paul, MN 55108
MLS# 6766583Listed by: KELLER WILLIAMS INTEGRITY REALTY

