5922 Prairie Ridge Drive, Saint Paul, MN 55126
Local realty services provided by:Better Homes and Gardens Real Estate Advantage One
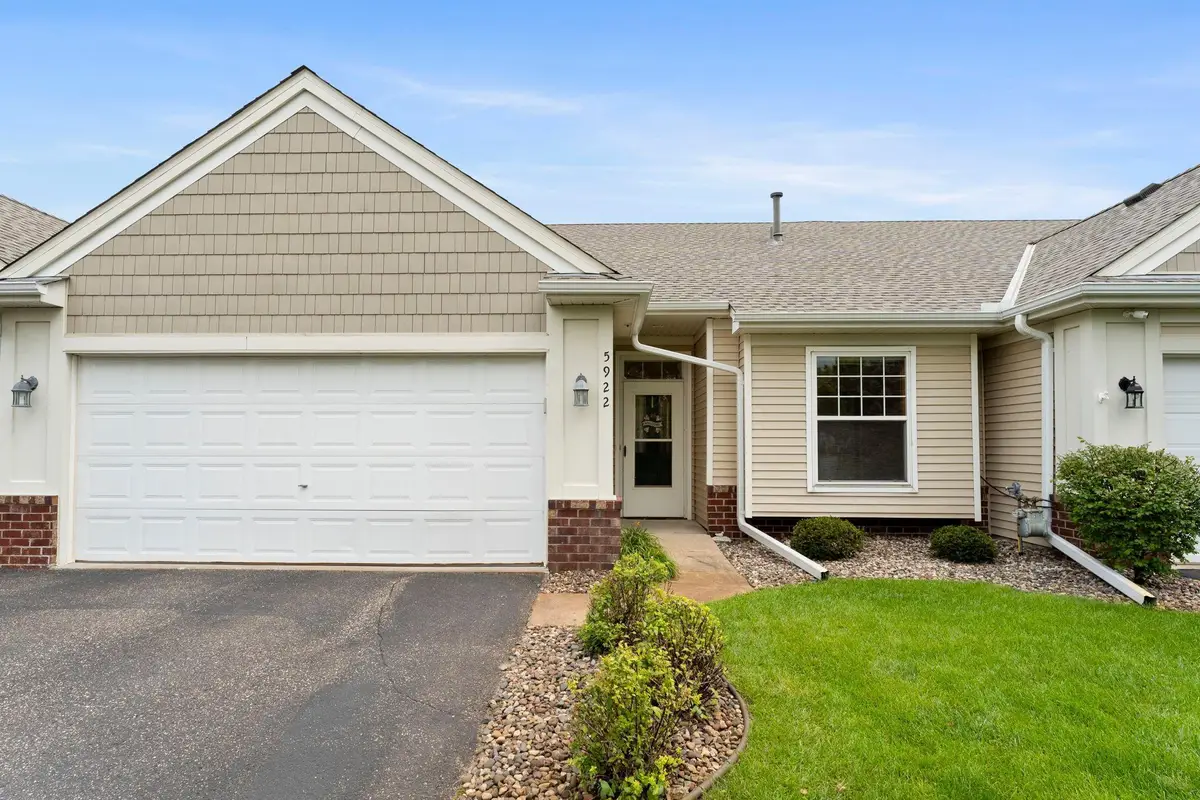

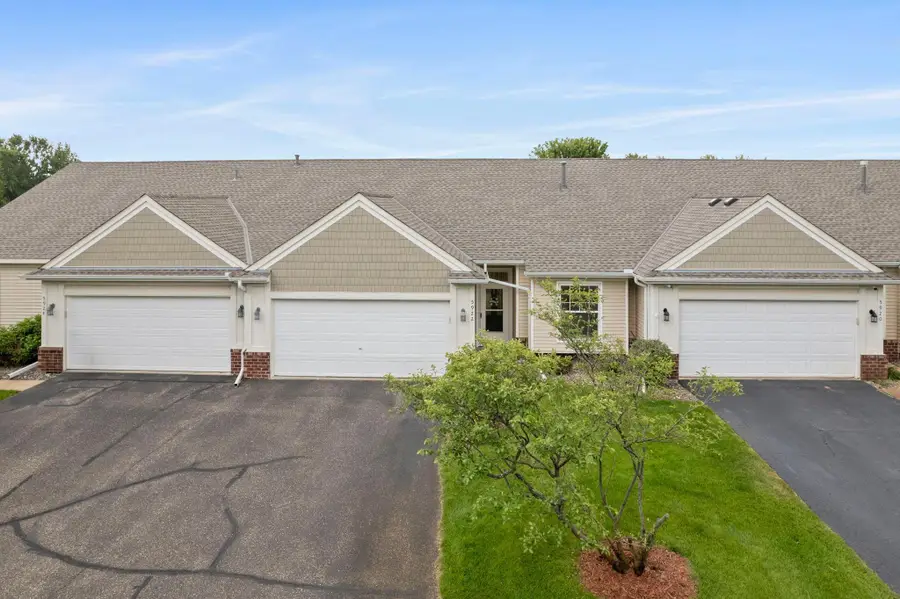
5922 Prairie Ridge Drive,Saint Paul, MN 55126
$339,900
- 2 Beds
- 2 Baths
- 2,140 sq. ft.
- Single family
- Active
Listed by:sandra l erickson
Office:lpt realty, llc.
MLS#:6747929
Source:ND_FMAAR
Price summary
- Price:$339,900
- Price per sq. ft.:$158.83
- Monthly HOA dues:$345
About this home
Affordable one-level living with gorgeous nature views! This 2 bedroom, 2 bath TH features brand new carpet & beautiful LVP flooring! It's bright, airy & offers a large living room, gas fireplace, sun room, meticulously clean galley kitchen, mudroom/laundry off the 2-car garage, 3/4 guest bath, & a spacious primary suite with walk-in closet & full bath with double sink vanity & separate tub/shower! Want more living space? The unfinished basement offers untapped potential to add over 800 finished sq. ft. with rough-in for 3rd bath! The real wow-factor here is the backyard, as this unit is ideally located overlooking Rice Creek Regional Trail for peaceful nature surroundings. Sit out on your patio & enjoy the views or hop on the trail! Additional updates include furnace & A/C in 2019 & water heater in 2018. Great location in North Shoreview just minutes from 35W & County Rd J for easy commuting. Cats & dogs (up to 2 total) & rentals allowed!
Contact an agent
Home facts
- Year built:2001
- Listing Id #:6747929
- Added:7 day(s) ago
- Updated:August 09, 2025 at 03:03 PM
Rooms and interior
- Bedrooms:2
- Total bathrooms:2
- Full bathrooms:1
- Living area:2,140 sq. ft.
Heating and cooling
- Cooling:Central Air
- Heating:Forced Air
Structure and exterior
- Year built:2001
- Building area:2,140 sq. ft.
- Lot area:0.43 Acres
Utilities
- Water:City Water/Connected
- Sewer:City Sewer/Connected
Finances and disclosures
- Price:$339,900
- Price per sq. ft.:$158.83
- Tax amount:$4,516
New listings near 5922 Prairie Ridge Drive
- New
 $134,900Active1 beds 1 baths784 sq. ft.
$134,900Active1 beds 1 baths784 sq. ft.26 10th Street W #2006, Saint Paul, MN 55102
MLS# 6770286Listed by: EDINA REALTY, INC. - New
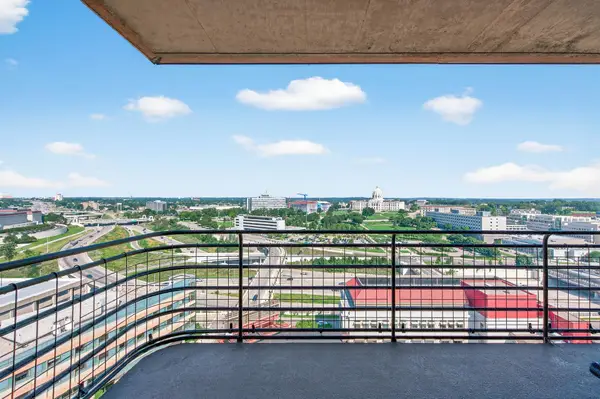 $134,900Active1 beds 1 baths784 sq. ft.
$134,900Active1 beds 1 baths784 sq. ft.26 10th Street W #2006, Saint Paul, MN 55102
MLS# 6770286Listed by: EDINA REALTY, INC. - New
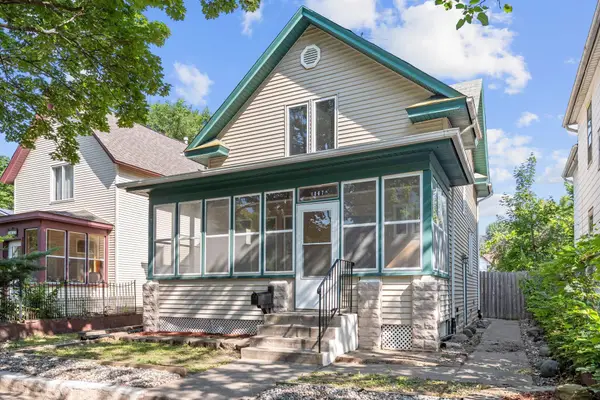 $230,000Active4 beds 1 baths1,595 sq. ft.
$230,000Active4 beds 1 baths1,595 sq. ft.1067 Fremont Avenue, Saint Paul, MN 55106
MLS# 6771631Listed by: LAKES AREA REALTY - Coming Soon
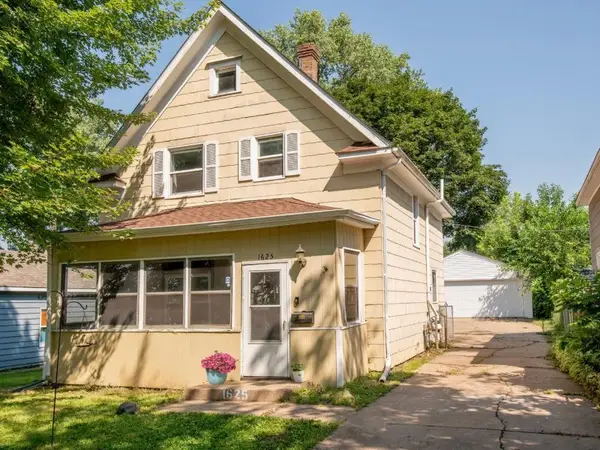 $255,500Coming Soon3 beds 2 baths
$255,500Coming Soon3 beds 2 baths1625 5th Street E, Saint Paul, MN 55106
MLS# 6772507Listed by: CARDINAL REALTY CO. - New
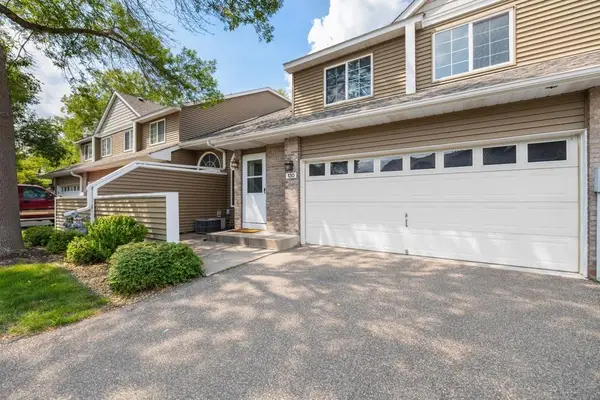 $260,000Active2 beds 2 baths2,621 sq. ft.
$260,000Active2 beds 2 baths2,621 sq. ft.130 Primrose Court, Saint Paul, MN 55127
MLS# 6767857Listed by: EDINA REALTY, INC. - Open Sun, 12 to 2pmNew
 $399,900Active2 beds 2 baths2,114 sq. ft.
$399,900Active2 beds 2 baths2,114 sq. ft.306 Irvine Avenue, Saint Paul, MN 55102
MLS# 6771978Listed by: KELLER WILLIAMS INTEGRITY REALTY - Coming Soon
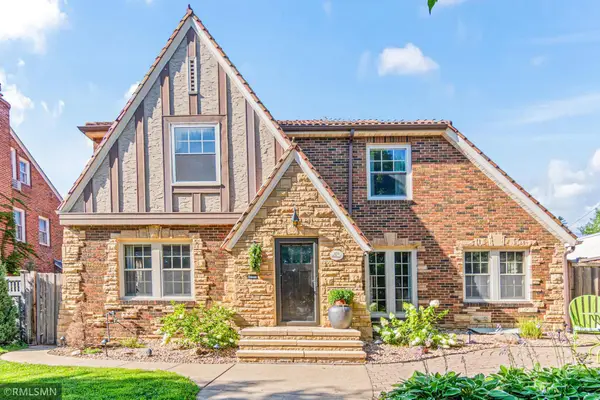 $895,000Coming Soon4 beds 4 baths
$895,000Coming Soon4 beds 4 baths1753 Hillcrest Avenue, Saint Paul, MN 55116
MLS# 6771066Listed by: M2 REAL ESTATE GROUP INC. - New
 $209,900Active4 beds 1 baths1,242 sq. ft.
$209,900Active4 beds 1 baths1,242 sq. ft.1806 Sherwood Avenue, Saint Paul, MN 55119
MLS# 6771797Listed by: HOMESTEAD ROAD - New
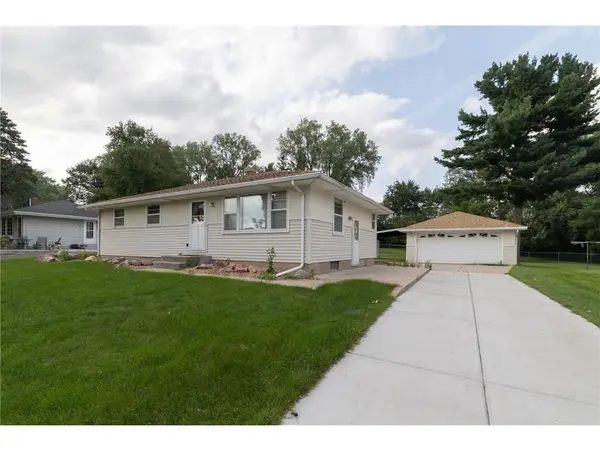 $299,000Active3 beds 1 baths1,159 sq. ft.
$299,000Active3 beds 1 baths1,159 sq. ft.1687 Rosewood Avenue, Saint Paul, MN 55109
MLS# 6770326Listed by: COLDWELL BANKER REALTY - New
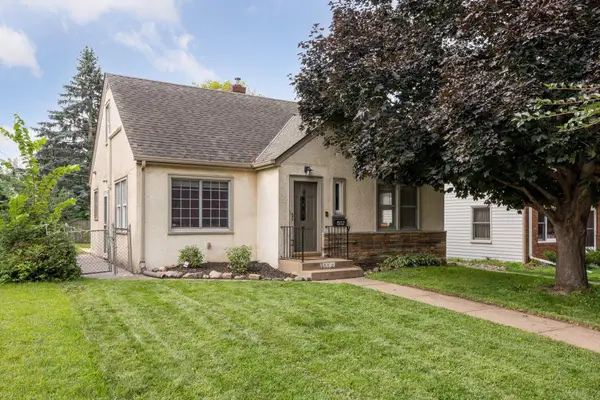 $450,000Active4 beds 2 baths1,942 sq. ft.
$450,000Active4 beds 2 baths1,942 sq. ft.1552 Scheffer Avenue, Saint Paul, MN 55116
MLS# 6761307Listed by: REAL BROKER, LLC
