66 9th Street E #1315, Saint Paul, MN 55101
Local realty services provided by:Better Homes and Gardens Real Estate Advantage One
66 9th Street E #1315,Saint Paul, MN 55101
$199,900
- 2 Beds
- 2 Baths
- 1,120 sq. ft.
- Single family
- Active
Listed by: kim koniar, cathy storey
Office: coldwell banker realty
MLS#:6747612
Source:ND_FMAAR
Price summary
- Price:$199,900
- Price per sq. ft.:$178.48
- Monthly HOA dues:$837
About this home
What a view!! St. Paul is on the move! So much to offer and this City Walk condo is in the perfection location close to parks, restaurants, CHS Field, Xcel Energy Center, Science Museum, Ordway and more. Easy access to many of these through the attached skywalk with secure entrance. This corner unit with south and east views is bright and sunny with many updates including the kitchen and flooring. Two bedrooms with one primary full bath and a separate full bath for family/guests. Outdoor pool is open and community gardeners have done their magic with beautiful flowers and herbs in the pool area. Whether you want to take a dip or just relax with a book, this is the perfect spot. Exercise room and sauna are indoors for use year-round. A small library is perfect for finding a new good read. And laundry is FREE! Located just down the hall on each floor. Designated parking spot in attached ramp. Active social group. You will love it here!
Contact an agent
Home facts
- Year built:1983
- Listing ID #:6747612
- Added:130 day(s) ago
- Updated:November 14, 2025 at 11:13 PM
Rooms and interior
- Bedrooms:2
- Total bathrooms:2
- Full bathrooms:2
- Living area:1,120 sq. ft.
Heating and cooling
- Cooling:Central Air
- Heating:Forced Air
Structure and exterior
- Year built:1983
- Building area:1,120 sq. ft.
Utilities
- Water:City Water/Connected
- Sewer:City Sewer/Connected
Finances and disclosures
- Price:$199,900
- Price per sq. ft.:$178.48
- Tax amount:$2,984
New listings near 66 9th Street E #1315
 $142,000Pending2 beds 2 baths1,040 sq. ft.
$142,000Pending2 beds 2 baths1,040 sq. ft.1181 Edgcumbe #1016, Saint Paul, MN 55105
MLS# 6818243Listed by: EXIT REALTY NEXUS- New
 $339,900Active2 beds 3 baths2,630 sq. ft.
$339,900Active2 beds 3 baths2,630 sq. ft.1630 Mackubin Street, Saint Paul, MN 55117
MLS# 6818251Listed by: KELLER WILLIAMS INTEGRITY REALTY 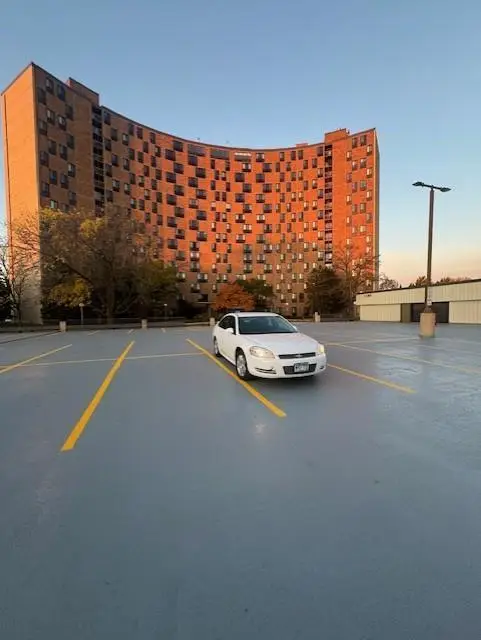 $142,000Pending2 beds 2 baths1,040 sq. ft.
$142,000Pending2 beds 2 baths1,040 sq. ft.1181 Edgcumbe #1016, Saint Paul, MN 55105
MLS# 6818243Listed by: EXIT REALTY NEXUS- New
 $399,000Active2 beds 2 baths1,800 sq. ft.
$399,000Active2 beds 2 baths1,800 sq. ft.625 Grand Avenue #8, Saint Paul, MN 55105
MLS# 6810964Listed by: EDINA REALTY, INC. - New
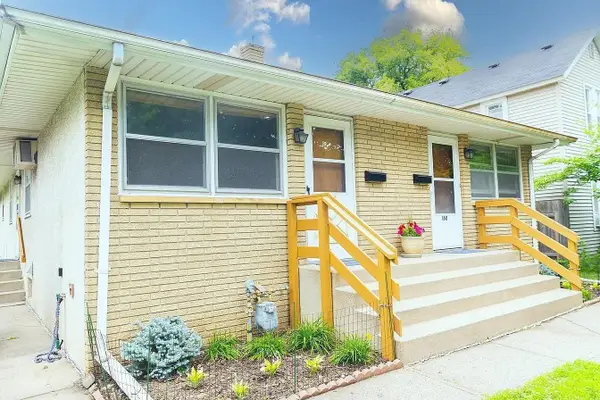 $387,000Active-- beds -- baths3,200 sq. ft.
$387,000Active-- beds -- baths3,200 sq. ft.1611 Taylor Avenue, Saint Paul, MN 55104
MLS# 6818292Listed by: RE/MAX ADVANTAGE PLUS - New
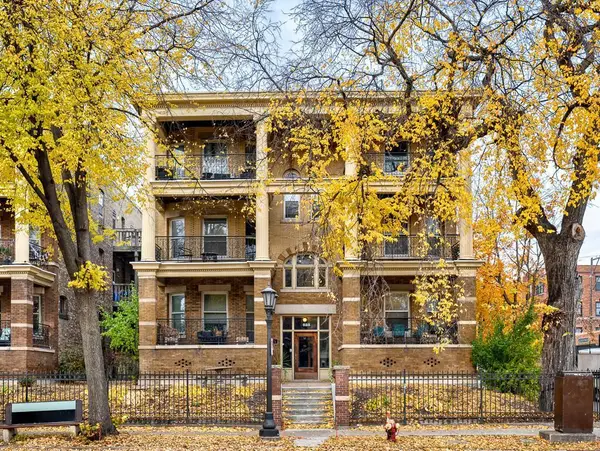 $399,000Active2 beds 2 baths1,800 sq. ft.
$399,000Active2 beds 2 baths1,800 sq. ft.625 Grand Avenue #8, Saint Paul, MN 55105
MLS# 6810964Listed by: EDINA REALTY, INC. - Coming Soon
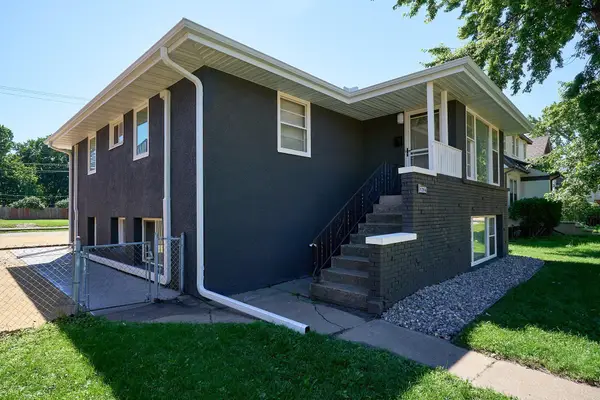 $469,900Coming Soon-- beds -- baths
$469,900Coming Soon-- beds -- baths1284 Snelling Avenue N, Saint Paul, MN 55108
MLS# 6817642Listed by: KELLER WILLIAMS PREMIER REALTY LAKE MINNETONKA - New
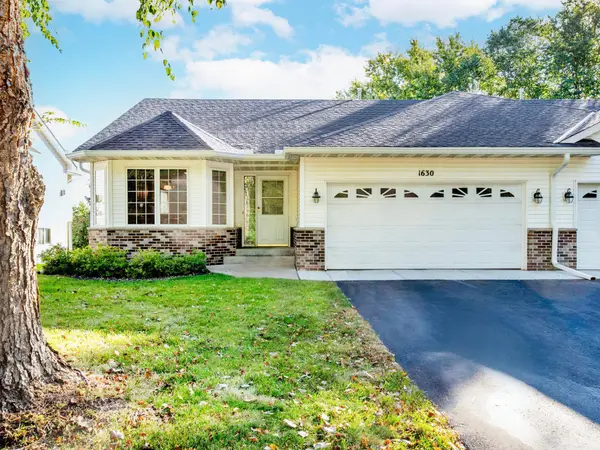 $339,900Active2 beds 3 baths2,114 sq. ft.
$339,900Active2 beds 3 baths2,114 sq. ft.1630 Mackubin Street, Saint Paul, MN 55117
MLS# 6818251Listed by: KELLER WILLIAMS INTEGRITY REALTY - Open Sat, 3 to 4:30pmNew
 $325,000Active3 beds 2 baths2,128 sq. ft.
$325,000Active3 beds 2 baths2,128 sq. ft.1405 Schletti Street, Saint Paul, MN 55117
MLS# 6789728Listed by: EDINA REALTY, INC. - New
 $225,000Active1 beds 2 baths1,242 sq. ft.
$225,000Active1 beds 2 baths1,242 sq. ft.1101 Sibley Memorial Highway #306, Saint Paul, MN 55118
MLS# 6815998Listed by: REAL BROKER, LLC
