695 Lincoln Avenue, Saint Paul, MN 55105
Local realty services provided by:Better Homes and Gardens Real Estate First Choice
695 Lincoln Avenue,Saint Paul, MN 55105
$950,000
- 5 Beds
- 4 Baths
- 4,355 sq. ft.
- Single family
- Pending
Listed by: marcy wengler
Office: edina realty, inc.
MLS#:6781496
Source:NSMLS
Price summary
- Price:$950,000
- Price per sq. ft.:$209.99
About this home
This Summit Hill gem blends timeless character with modern updates. The painted brick exterior and welcoming front porch set the tone for what’s inside. The main level offers both formal and informal spaces, including a living room with a cozy gas fireplace, a separate dining room with large, ornate pocket door, and an updated kitchen with brand-new appliances. The kitchen opens to a bonus room—perfect as an informal dining area or main floor den. Upstairs, you’ll find four comfortable bedrooms, one with an attached den, along with a large four-piece bathroom. The third floor is a true retreat, featuring a vaulted-ceiling primary suite with skylights, a sitting area, another full bathroom, and an another separate room that could be a huge walk-in closet, or cozy nursery. Stay cool throughout the home with high velocity air conditioning. The lower level offers even more flexible living spaces, ideal for a family room, workout area, or hobby space, plus a convenient half bath. A rare three-car garage provides privacy while enjoying backyard, complete with a deck and patio. Located just steps from Grand Avenue’s shops, restaurants, and cafés, this home combines classic style, modern updates and an unbeatable location.
Contact an agent
Home facts
- Year built:1904
- Listing ID #:6781496
- Added:85 day(s) ago
- Updated:November 28, 2025 at 05:43 AM
Rooms and interior
- Bedrooms:5
- Total bathrooms:4
- Full bathrooms:2
- Half bathrooms:2
- Living area:4,355 sq. ft.
Heating and cooling
- Cooling:Central Air
- Heating:Boiler
Structure and exterior
- Roof:Age 8 Years or Less, Asphalt
- Year built:1904
- Building area:4,355 sq. ft.
- Lot area:0.14 Acres
Utilities
- Water:City Water - Connected
- Sewer:City Sewer - Connected
Finances and disclosures
- Price:$950,000
- Price per sq. ft.:$209.99
- Tax amount:$12,672 (2025)
New listings near 695 Lincoln Avenue
- New
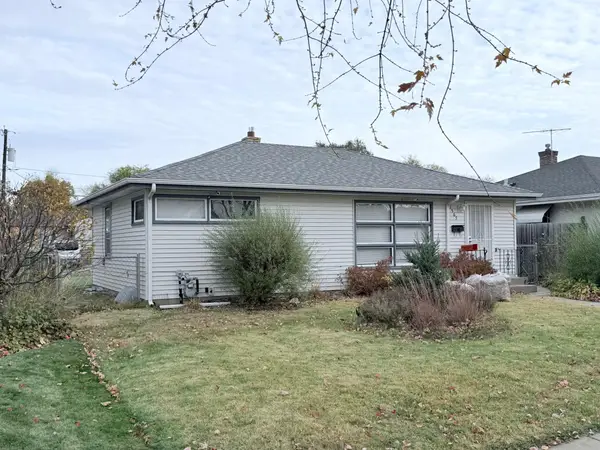 $285,000Active3 beds 1 baths1,608 sq. ft.
$285,000Active3 beds 1 baths1,608 sq. ft.1569 Montana Avenue E, Saint Paul, MN 55106
MLS# 6822488Listed by: CREATIVE RESULTS - Coming Soon
 $300,000Coming Soon3 beds 1 baths
$300,000Coming Soon3 beds 1 baths934 Orange Avenue E, Saint Paul, MN 55106
MLS# 6822097Listed by: NORTHSTAR REAL ESTATE ASSOCIATES - Coming SoonOpen Fri, 3 to 5pm
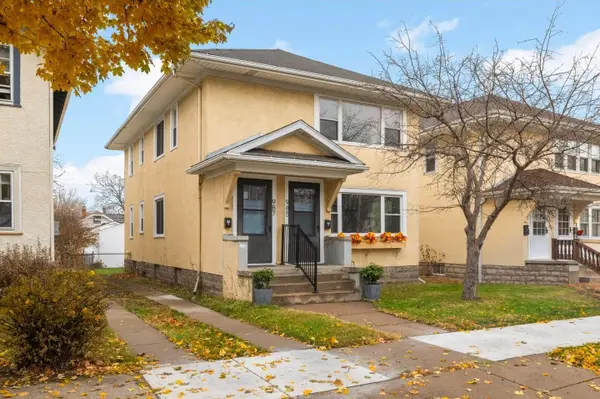 $350,000Coming Soon-- beds -- baths
$350,000Coming Soon-- beds -- baths985 Charles Avenue, Saint Paul, MN 55104
MLS# 6822511Listed by: BRICK & BANISTER REAL ESTATE - New
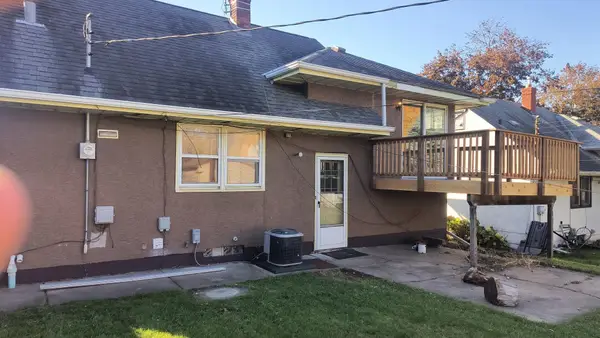 $279,900Active3 beds 2 baths915 sq. ft.
$279,900Active3 beds 2 baths915 sq. ft.1631 Conway Street, Saint Paul, MN 55102
MLS# 6822461Listed by: LAND OF LAKES RLTY - New
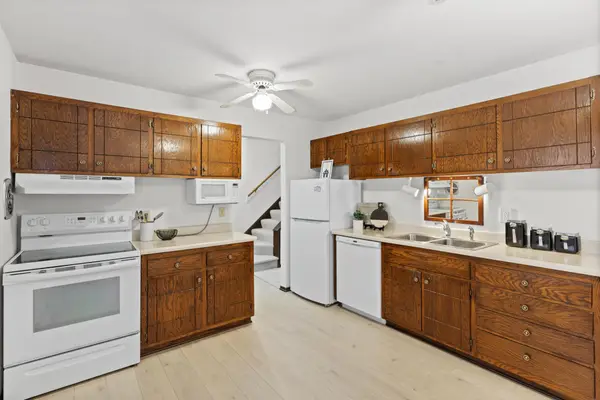 $199,900Active3 beds 2 baths1,776 sq. ft.
$199,900Active3 beds 2 baths1,776 sq. ft.2355 Dorland Place E, Saint Paul, MN 55119
MLS# 6821296Listed by: HOMESTEAD ROAD - New
 $174,900Active2 beds 1 baths807 sq. ft.
$174,900Active2 beds 1 baths807 sq. ft.78 10th Street E #1802, Saint Paul, MN 55101
MLS# 6820370Listed by: LPT REALTY, LLC - New
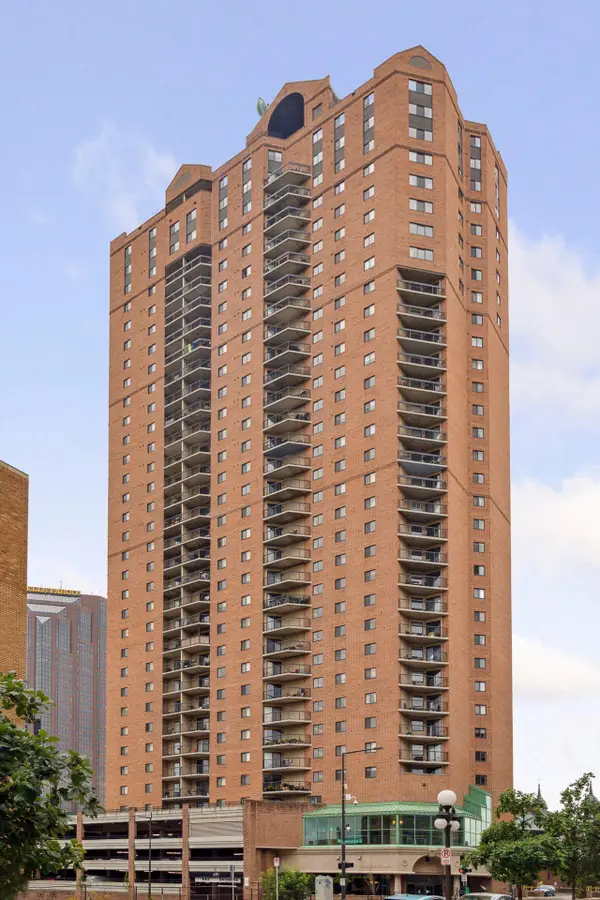 $174,900Active2 beds 1 baths807 sq. ft.
$174,900Active2 beds 1 baths807 sq. ft.78 10th Street E #1802, Saint Paul, MN 55101
MLS# 6820370Listed by: LPT REALTY, LLC - New
 $229,900Active2 beds 1 baths1,540 sq. ft.
$229,900Active2 beds 1 baths1,540 sq. ft.315 Osceola Avenue S, Saint Paul, MN 55102
MLS# 6822120Listed by: TRUE NEIGHBOR REALTY - Coming Soon
 $575,000Coming Soon4 beds 2 baths
$575,000Coming Soon4 beds 2 baths1113 Lincoln Avenue, Saint Paul, MN 55105
MLS# 6821617Listed by: KELLER WILLIAMS REALTY INTEGRITY LAKES - Coming Soon
 $335,000Coming Soon-- beds -- baths
$335,000Coming Soon-- beds -- baths893 Hudson Road, Saint Paul, MN 55106
MLS# 6821704Listed by: RIZE REALTY
