7129 48th Street N, Saint Paul, MN 55128
Local realty services provided by:Better Homes and Gardens Real Estate Advantage One
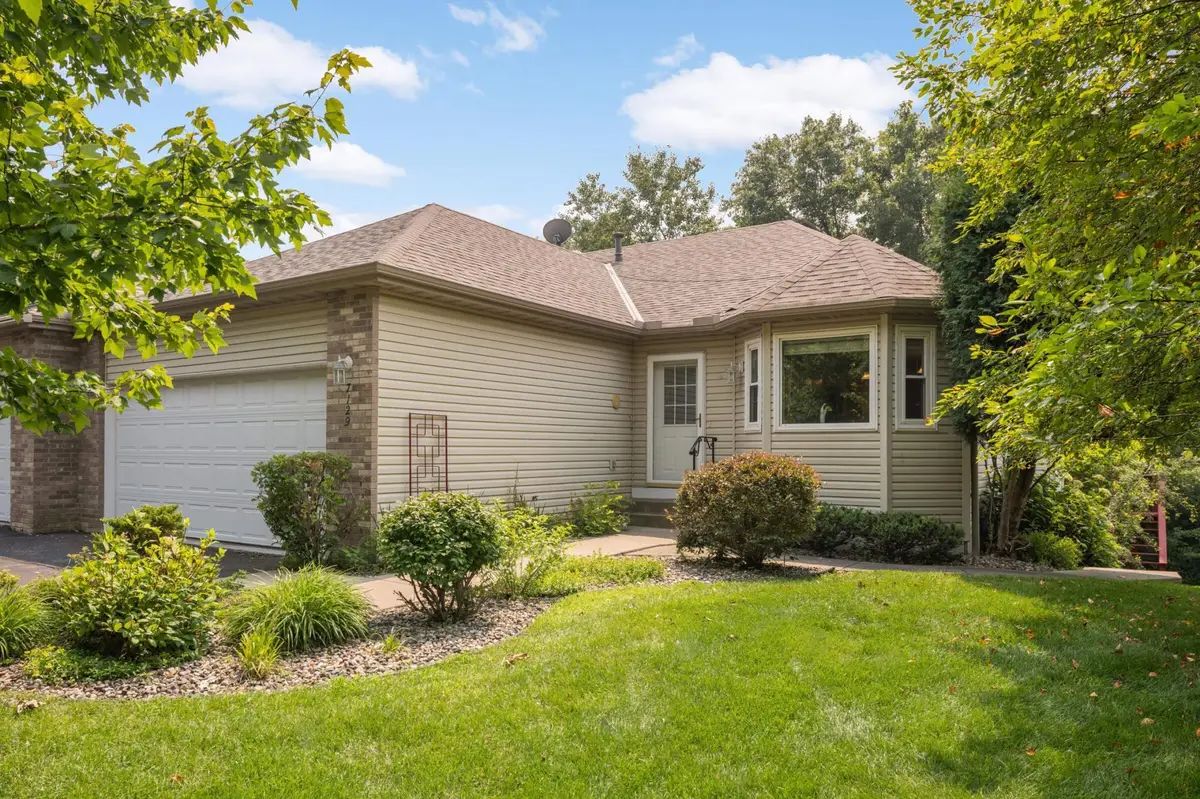
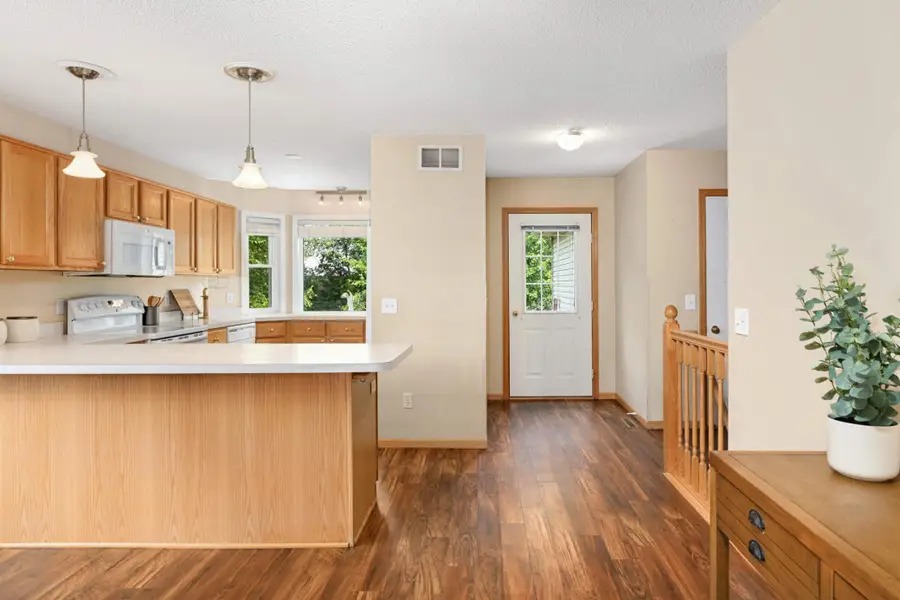
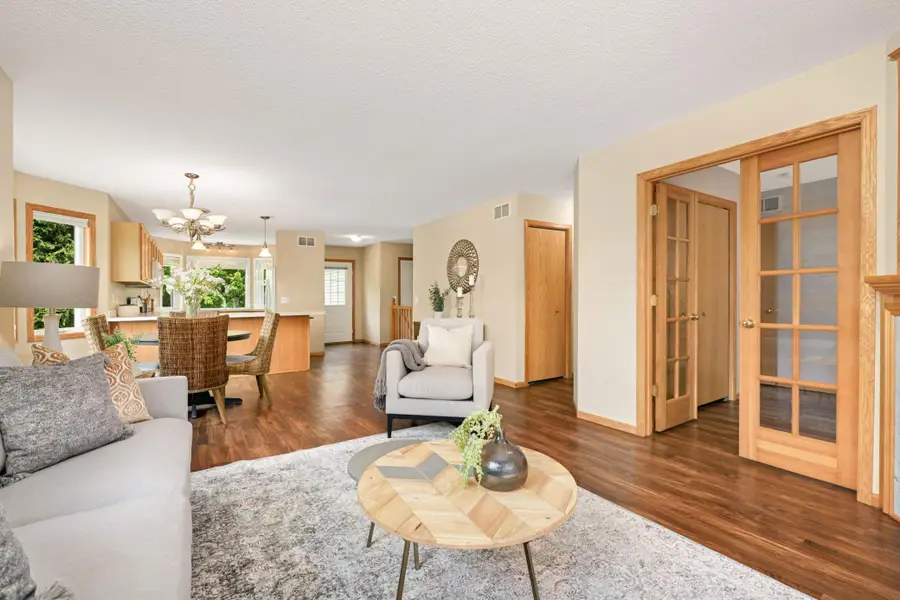
Upcoming open houses
- Sun, Aug 1711:30 am - 01:00 pm
Listed by:jennifer olstad
Office:brix real estate
MLS#:6748330
Source:ND_FMAAR
Price summary
- Price:$375,000
- Price per sq. ft.:$153.19
- Monthly HOA dues:$400
About this home
Welcome to your private MAIN LEVEL LIVING oasis! Nestled at the end of the street, enjoy this lovely wooded lot...perfectly secluded yet close to all amenities. The main level features an open floor plan with newer flooring, tons of kitchen cabinets, spacious owner's suite with private bath and large walk in closet. There's also a second bedroom/office, powder room and laundry just off the garage entry. The lower level boasts a huge family room to the walkout patio, third bedroom, 3/4 bath and large flex space which could be perfect for an exercise room or additional kitchenette. Lots of storage in the lower level as well. The exterior has a deck to enjoy your morning coffee, newer roof and small picnic space across the street. Located close to freeways, shopping, groceries and other amenities, this is the perfect spot for you to call home.
Contact an agent
Home facts
- Year built:1996
- Listing Id #:6748330
- Added:9 day(s) ago
- Updated:August 06, 2025 at 10:15 PM
Rooms and interior
- Bedrooms:3
- Total bathrooms:3
- Full bathrooms:1
- Half bathrooms:1
- Living area:2,448 sq. ft.
Heating and cooling
- Cooling:Central Air
- Heating:Forced Air
Structure and exterior
- Year built:1996
- Building area:2,448 sq. ft.
- Lot area:0.14 Acres
Utilities
- Water:City Water/Connected
- Sewer:City Sewer/Connected
Finances and disclosures
- Price:$375,000
- Price per sq. ft.:$153.19
- Tax amount:$3,936
New listings near 7129 48th Street N
- Coming Soon
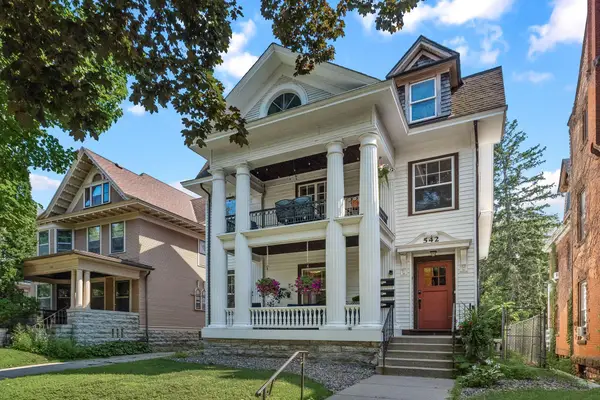 $1,300,000Coming Soon-- beds -- baths
$1,300,000Coming Soon-- beds -- baths542 Portland Avenue, Saint Paul, MN 55102
MLS# 6772103Listed by: EDINA REALTY, INC. - Open Sat, 11am to 1pmNew
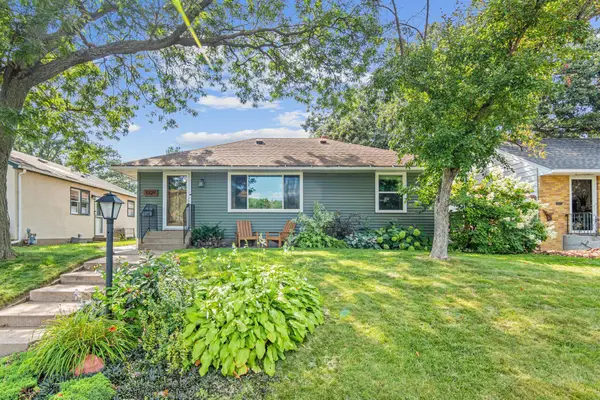 $569,000Active4 beds 3 baths2,081 sq. ft.
$569,000Active4 beds 3 baths2,081 sq. ft.1329 Kenneth Street, Saint Paul, MN 55116
MLS# 6772192Listed by: FATHOM REALTY MN, LLC - New
 $579,900Active5 beds 3 baths2,720 sq. ft.
$579,900Active5 beds 3 baths2,720 sq. ft.1396 Palace Avenue, Saint Paul, MN 55105
MLS# 6772846Listed by: RE/MAX RESULTS - New
 $134,900Active1 beds 1 baths784 sq. ft.
$134,900Active1 beds 1 baths784 sq. ft.26 10th Street W #2006, Saint Paul, MN 55102
MLS# 6770286Listed by: EDINA REALTY, INC. - New
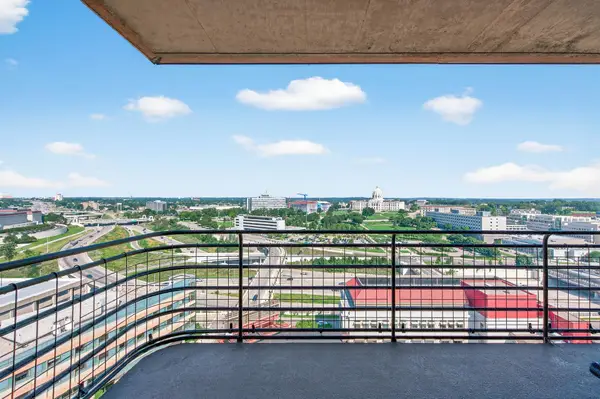 $134,900Active1 beds 1 baths784 sq. ft.
$134,900Active1 beds 1 baths784 sq. ft.26 10th Street W #2006, Saint Paul, MN 55102
MLS# 6770286Listed by: EDINA REALTY, INC. - New
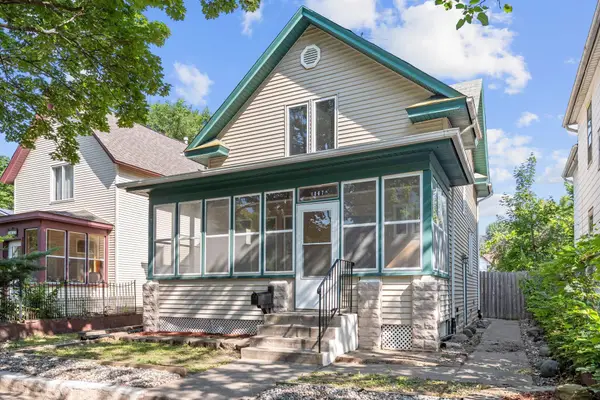 $230,000Active4 beds 1 baths1,595 sq. ft.
$230,000Active4 beds 1 baths1,595 sq. ft.1067 Fremont Avenue, Saint Paul, MN 55106
MLS# 6771631Listed by: LAKES AREA REALTY - Coming Soon
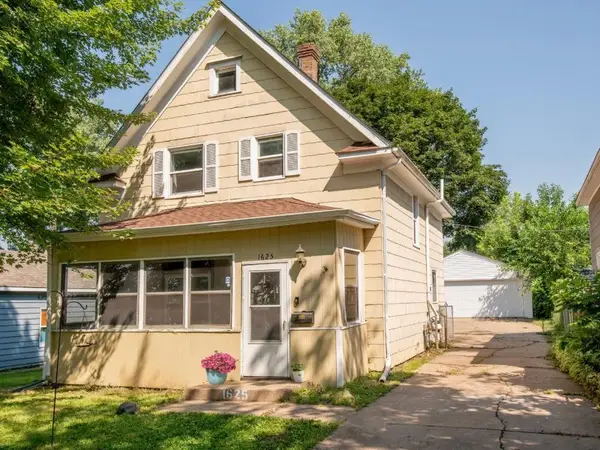 $255,500Coming Soon3 beds 2 baths
$255,500Coming Soon3 beds 2 baths1625 5th Street E, Saint Paul, MN 55106
MLS# 6772507Listed by: CARDINAL REALTY CO. - New
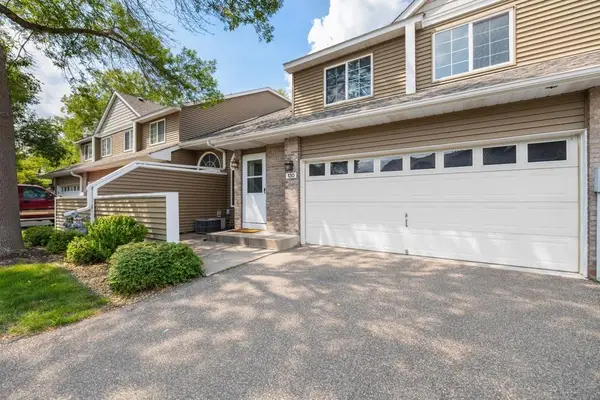 $260,000Active2 beds 2 baths2,621 sq. ft.
$260,000Active2 beds 2 baths2,621 sq. ft.130 Primrose Court, Saint Paul, MN 55127
MLS# 6767857Listed by: EDINA REALTY, INC. - Open Sun, 12 to 2pmNew
 $399,900Active2 beds 2 baths2,114 sq. ft.
$399,900Active2 beds 2 baths2,114 sq. ft.306 Irvine Avenue, Saint Paul, MN 55102
MLS# 6771978Listed by: KELLER WILLIAMS INTEGRITY REALTY - Coming Soon
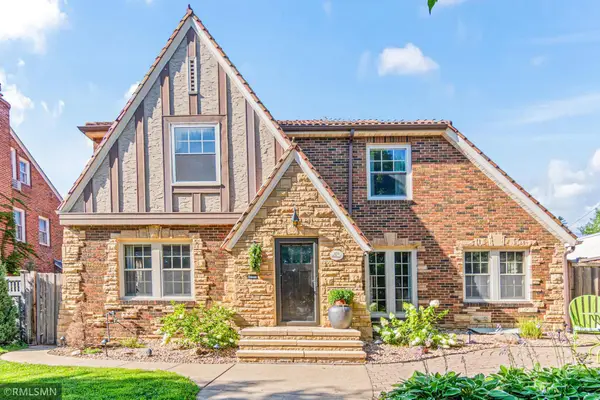 $895,000Coming Soon4 beds 4 baths
$895,000Coming Soon4 beds 4 baths1753 Hillcrest Avenue, Saint Paul, MN 55116
MLS# 6771066Listed by: M2 REAL ESTATE GROUP INC.
