742 Hague Avenue, Saint Paul, MN 55104
Local realty services provided by:Better Homes and Gardens Real Estate Advantage One
742 Hague Avenue,Saint Paul, MN 55104
$625,000
- 4 Beds
- 2 Baths
- 2,457 sq. ft.
- Single family
- Pending
Listed by: tj pierret
Office: coldwell banker realty
MLS#:6776660
Source:NSMLS
Price summary
- Price:$625,000
- Price per sq. ft.:$247.13
About this home
This 1910 Craftsman bungalow may showcase carved eaves and classic curb appeal, but step inside and you’ll find a home rebuilt from the studs up for modern living. Relocated from the Webster School lot in the 1980s, the reimagining by designer David Strand reflects both design excellence and sustainable vision. Upgrades include Marvin windows, all new plumbing and electrical, Hardie Board siding, a 7-year-old furnace with central air, and warm waxed hardwood floors. The reconfigured layout features 4 bedrooms (2 on the main level), blending period character with contemporary flow.
The detached heated garage, was featured on Renovation Nation for its innovative SIPS-paneled construction. It mirrors the home’s Craftsman style and offers a fully finished, heated upper level—ideal for a studio, office, or creative retreat.
Set on a wonderful corner lot with Hardie Board custom fencing along the street side (and wood along the neighbor side), the outdoor spaces are as thoughtfully designed as the home itself. A large elevated front porch makes a striking architectural statement. The yard is enhanced with a flowering crabapple tree, perennial grasses, sprinkler system, and artisan-crafted Core-Ten steel trellises, arbor, and an in-ground gas firepit—spaces made for gathering and enjoying every season.
With a 90 Walk Score, this is where modern comfort, green innovation, and timeless Craftsman style converge in one beautiful package.
Contact an agent
Home facts
- Year built:1910
- Listing ID #:6776660
- Added:65 day(s) ago
- Updated:November 13, 2025 at 05:43 AM
Rooms and interior
- Bedrooms:4
- Total bathrooms:2
- Full bathrooms:1
- Living area:2,457 sq. ft.
Heating and cooling
- Cooling:Central Air
- Heating:Forced Air
Structure and exterior
- Roof:Asphalt
- Year built:1910
- Building area:2,457 sq. ft.
- Lot area:0.11 Acres
Utilities
- Water:City Water - Connected
- Sewer:City Sewer - Connected
Finances and disclosures
- Price:$625,000
- Price per sq. ft.:$247.13
- Tax amount:$8,944 (2025)
New listings near 742 Hague Avenue
- Coming Soon
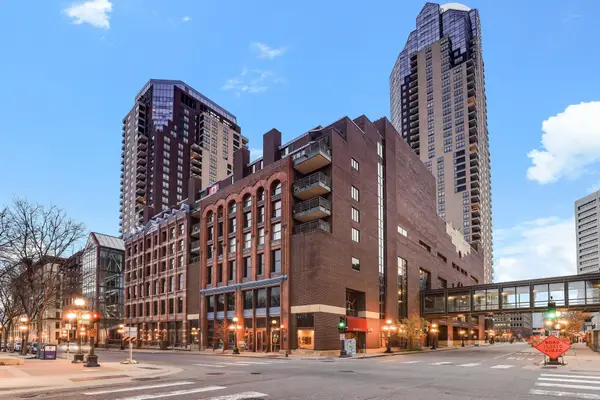 $265,000Coming Soon2 beds 2 baths
$265,000Coming Soon2 beds 2 baths198 6th Street E #501, Saint Paul, MN 55101
MLS# 6813919Listed by: KRIS LINDAHL REAL ESTATE - Coming Soon
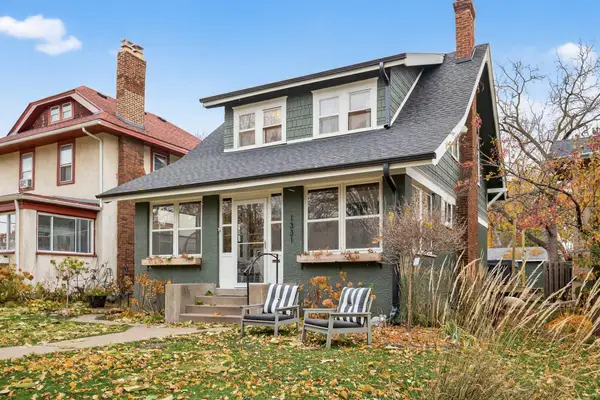 $399,900Coming Soon3 beds 1 baths
$399,900Coming Soon3 beds 1 baths1331 Goodrich Avenue, Saint Paul, MN 55105
MLS# 6816992Listed by: KELLER WILLIAMS SELECT REALTY - New
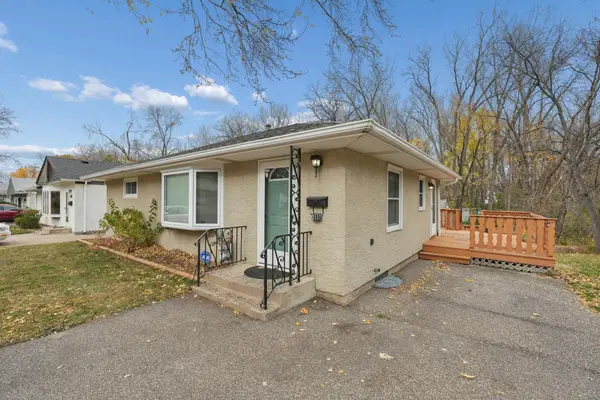 $300,000Active3 beds 2 baths1,732 sq. ft.
$300,000Active3 beds 2 baths1,732 sq. ft.2117 Margaret Street, Saint Paul, MN 55119
MLS# 6817058Listed by: KELLER WILLIAMS PREFERRED RLTY - Coming Soon
 $499,900Coming Soon4 beds 4 baths
$499,900Coming Soon4 beds 4 baths799 Manomin Avenue, Saint Paul, MN 55107
MLS# 6817287Listed by: RE/MAX RESULTS - Coming Soon
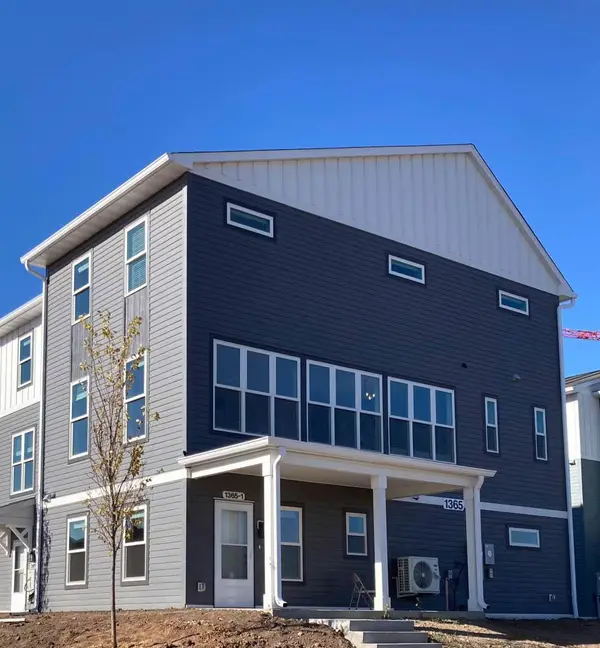 $315,900Coming Soon4 beds 3 baths
$315,900Coming Soon4 beds 3 baths1365 Howard Street N #1, North Saint Paul, MN 55119
MLS# 6817308Listed by: SANDY GREEN REALTY, INC. - Coming Soon
 $220,000Coming Soon2 beds 1 baths
$220,000Coming Soon2 beds 1 baths1800 Graham Avenue #325, Saint Paul, MN 55116
MLS# 6816073Listed by: EDINA REALTY, INC. - New
 $330,000Active7 beds 3 baths2,796 sq. ft.
$330,000Active7 beds 3 baths2,796 sq. ft.883 3rd Street E, Saint Paul, MN 55106
MLS# 6816341Listed by: JBO REALTY - Coming Soon
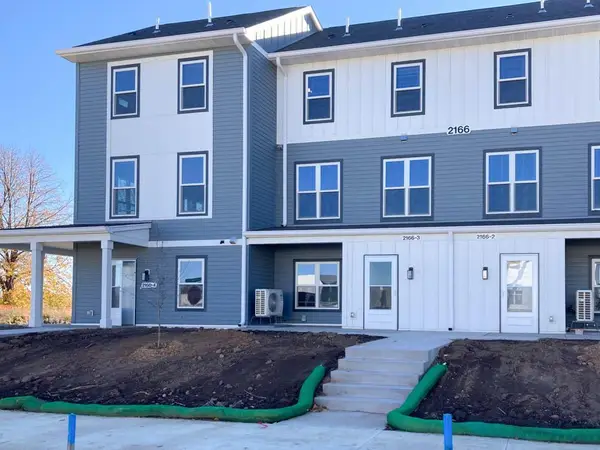 $284,900Coming Soon3 beds 2 baths
$284,900Coming Soon3 beds 2 baths2166 Cottage Avenue E #3, North Saint Paul, MN 55119
MLS# 6816411Listed by: SANDY GREEN REALTY, INC. - Coming Soon
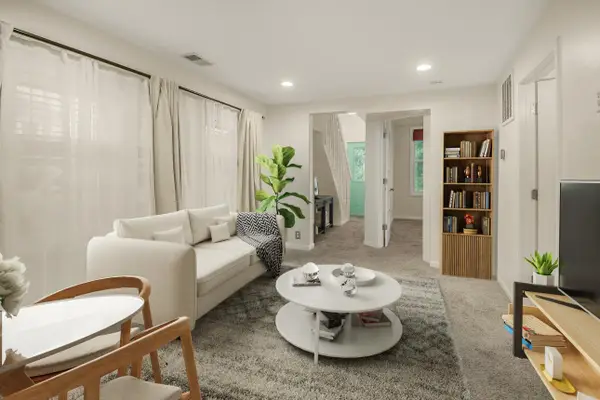 $219,900Coming Soon3 beds 1 baths
$219,900Coming Soon3 beds 1 baths398 Banfil Street, Saint Paul, MN 55102
MLS# 6813421Listed by: COLDWELL BANKER REALTY - Coming Soon
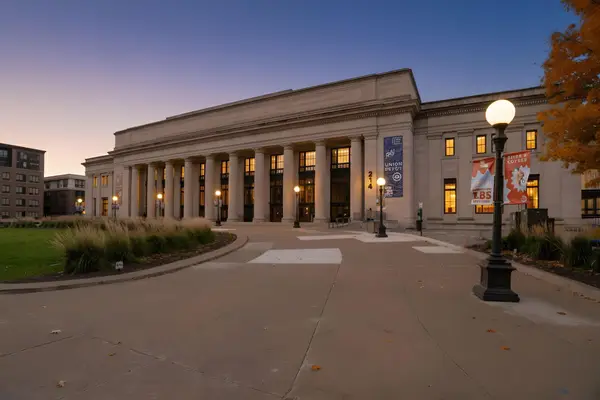 $240,000Coming Soon1 beds 2 baths
$240,000Coming Soon1 beds 2 baths214 4th Street E #226, Saint Paul, MN 55101
MLS# 6813153Listed by: EXP REALTY
