7731 Highpointe Road, Saint Paul, MN 55125
Local realty services provided by:Better Homes and Gardens Real Estate Advantage One
7731 Highpointe Road,Saint Paul, MN 55125
$549,900
- 4 Beds
- 4 Baths
- 3,192 sq. ft.
- Single family
- Active
Listed by:michele e johnson
Office:summerlyn realty
MLS#:6782406
Source:ND_FMAAR
Price summary
- Price:$549,900
- Price per sq. ft.:$172.27
About this home
Wow! This stunning home on a cul-de-sac backs up to Ojibway Park! Enjoy 3 bedrooms on one level, including a private owner’s suite with vaulted ceilings, a luxurious bath with a soaking tub, and a beautifully tiled shower. The kitchen offers ample storage, granite countertops, and a convenient desk nook. The Dutch Door leads to the walkout lower level, which is perfect for guests or multi-generational living, featuring a separate suite with a bedroom, ¾ bath, kitchenette, rec room, storage, and laundry hookups. Outside, relax or entertain on two decks, one with an awning for sun or shade, plus a charming pergola. Updates include a new roof and solar panels in 2023 and a new furnace, A/C & water heater in 2018. Located in the highly desired 833 Woodbury Schools—Royal Oaks Elementary, Woodbury Middle, and Woodbury High. This one has it all—location, style, and space!
Contact an agent
Home facts
- Year built:1991
- Listing ID #:6782406
- Added:1 day(s) ago
- Updated:September 04, 2025 at 04:46 PM
Rooms and interior
- Bedrooms:4
- Total bathrooms:4
- Full bathrooms:2
- Half bathrooms:1
- Living area:3,192 sq. ft.
Heating and cooling
- Cooling:Central Air
- Heating:Baseboard, Forced Air
Structure and exterior
- Roof:Archetectural Shingles
- Year built:1991
- Building area:3,192 sq. ft.
- Lot area:0.38 Acres
Utilities
- Water:City Water/Connected
- Sewer:City Sewer/Connected
Finances and disclosures
- Price:$549,900
- Price per sq. ft.:$172.27
- Tax amount:$6,398
New listings near 7731 Highpointe Road
- New
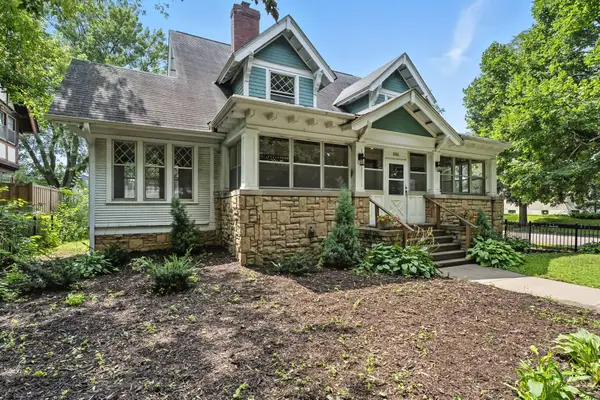 $430,000Active7 beds 3 baths3,297 sq. ft.
$430,000Active7 beds 3 baths3,297 sq. ft.1846 Dayton Avenue, Saint Paul, MN 55104
MLS# 6783125Listed by: EDINA REALTY, INC. - New
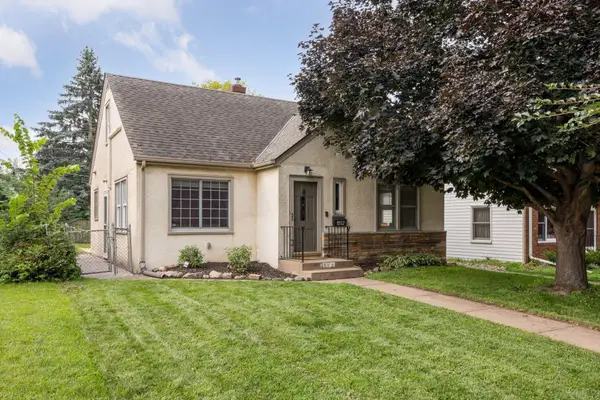 $425,000Active4 beds 2 baths1,942 sq. ft.
$425,000Active4 beds 2 baths1,942 sq. ft.1552 Scheffer Avenue, Saint Paul, MN 55116
MLS# 6783126Listed by: REAL BROKER, LLC - New
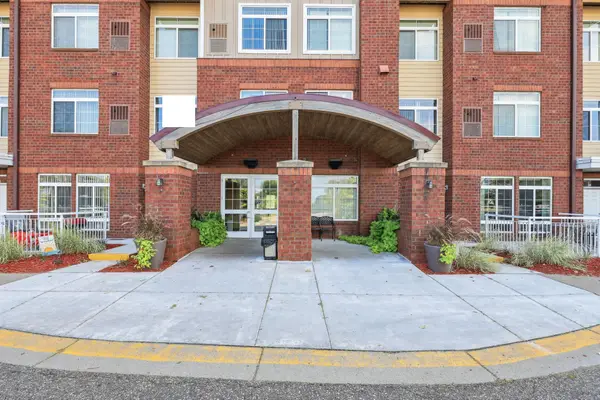 $180,000Active1 beds 1 baths941 sq. ft.
$180,000Active1 beds 1 baths941 sq. ft.649 Old Highway 8 Nw #238, Saint Paul, MN 55112
MLS# 6782934Listed by: TWIN OAKS REALTY, INC - Open Thu, 8am to 7pmNew
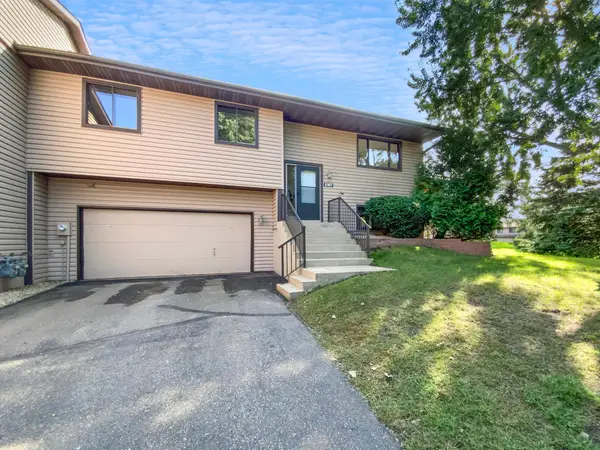 $268,000Active2 beds 2 baths1,496 sq. ft.
$268,000Active2 beds 2 baths1,496 sq. ft.5167 148th Street W, Saint Paul, MN 55124
MLS# 6783153Listed by: OPENDOOR BROKERAGE, LLC - New
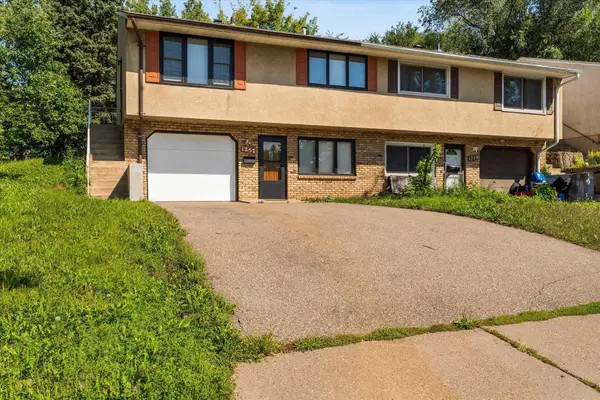 $200,000Active3 beds 2 baths1,968 sq. ft.
$200,000Active3 beds 2 baths1,968 sq. ft.1257 Wilson Avenue, Saint Paul, MN 55106
MLS# 6765597Listed by: KELLER WILLIAMS PREMIER REALTY - Open Thu, 5 to 7pmNew
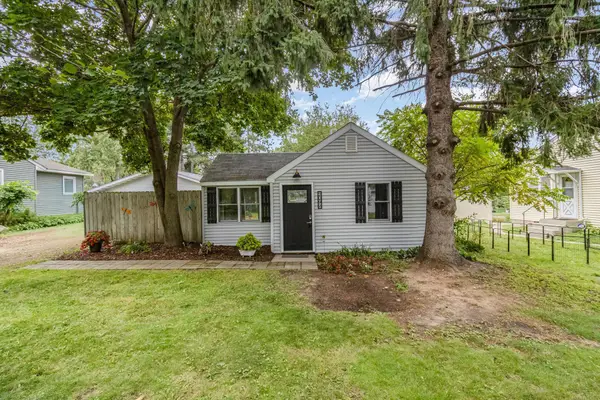 $225,000Active1 beds 1 baths450 sq. ft.
$225,000Active1 beds 1 baths450 sq. ft.2092 Shryer Avenue E, Saint Paul, MN 55109
MLS# 6781355Listed by: KELLER WILLIAMS PREMIER REALTY - Open Fri, 5 to 7pmNew
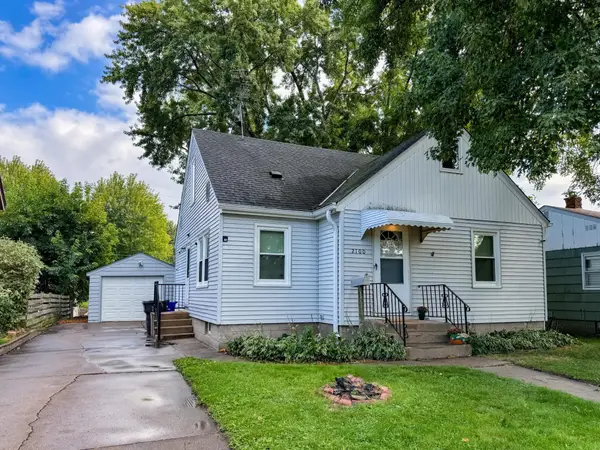 $250,000Active3 beds 1 baths2,106 sq. ft.
$250,000Active3 beds 1 baths2,106 sq. ft.2100 Mohawk Avenue, Saint Paul, MN 55119
MLS# 6782387Listed by: BRIDGE REALTY, LLC - Coming Soon
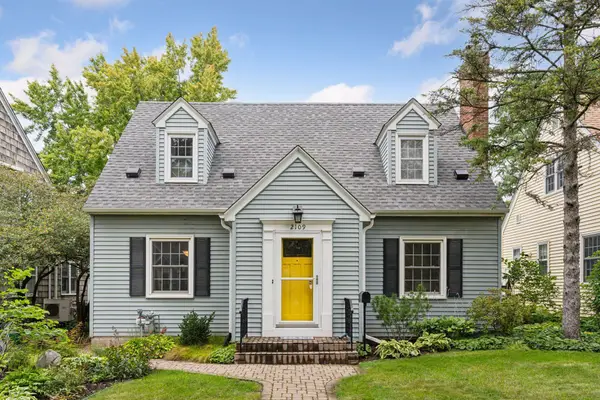 $550,000Coming Soon3 beds 2 baths
$550,000Coming Soon3 beds 2 baths2109 Bayard Avenue, Saint Paul, MN 55116
MLS# 6763275Listed by: COLDWELL BANKER REALTY - New
 $200,000Active3 beds 2 baths1,543 sq. ft.
$200,000Active3 beds 2 baths1,543 sq. ft.1257 Wilson Avenue, Saint Paul, MN 55106
MLS# 6765597Listed by: KELLER WILLIAMS PREMIER REALTY - New
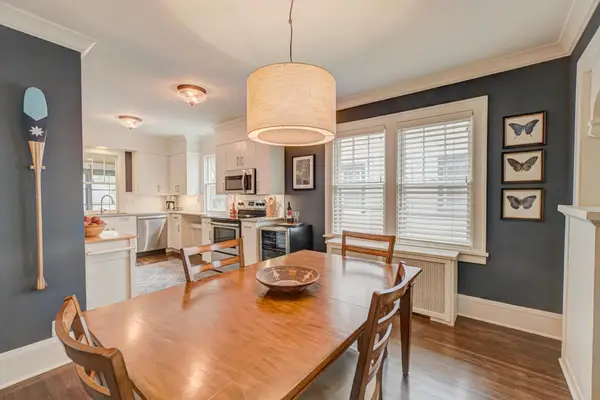 $495,000Active4 beds 2 baths2,232 sq. ft.
$495,000Active4 beds 2 baths2,232 sq. ft.1443 Sargent Avenue, Saint Paul, MN 55105
MLS# 6775740Listed by: COLDWELL BANKER REALTY
