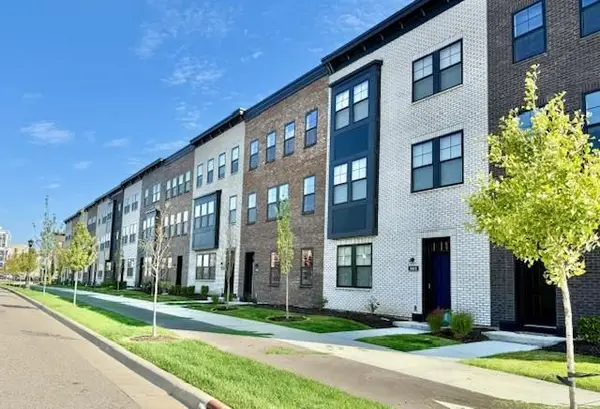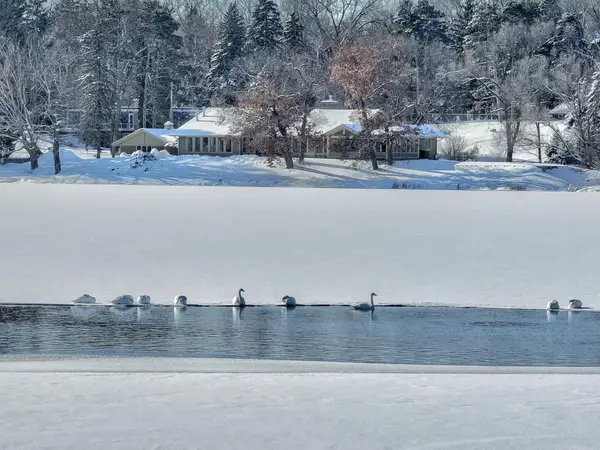78 10th Street E #2409, Saint Paul, MN 55101
Local realty services provided by:Better Homes and Gardens Real Estate Advantage One
Listed by: chauncy eugene williams-barefield
Office: coldwell banker realty
MLS#:6819110
Source:ND_FMAAR
Price summary
- Price:$145,000
- Price per sq. ft.:$180.12
- Monthly HOA dues:$900
About this home
Beautifully updated 2 bedroom, 1 bath downtown Saint Paul condo in “The Pointe” building with amazing views! This unit features: new laminate flooring, fresh carpet, updated painting, solid maple woodwork and doors, a spacious office area, in-unit washer/dryer, refrigerator, stove, microwave, garbage disposal, and a private balcony. Convenient location near restaurants, entertainment, shopping, light rail, bus lines, bike paths, and freeways. Amenities include: indoor pool, spa, sauna, fitness center, community room, guest suite in the building with a parking space, basketball court, tennis court, BBQ/picnic areas, library, laundry rooms, and a package/mail room. Building has controlled entry, on-site management, on-site security, and on-site maintenance. One underground parking space included and covered visitor parking. HOA fee covers: heat, central air-conditioning, water, sewer, and garbage.
Contact an agent
Home facts
- Year built:1987
- Listing ID #:6819110
- Added:51 day(s) ago
- Updated:January 10, 2026 at 04:32 PM
Rooms and interior
- Bedrooms:2
- Total bathrooms:1
- Full bathrooms:1
- Living area:805 sq. ft.
Heating and cooling
- Cooling:Central Air
- Heating:Forced Air
Structure and exterior
- Year built:1987
- Building area:805 sq. ft.
- Lot area:0.02 Acres
Utilities
- Water:City Water/Connected
- Sewer:City Sewer/Connected
Finances and disclosures
- Price:$145,000
- Price per sq. ft.:$180.12
New listings near 78 10th Street E #2409
- New
 $130,000Active2 beds 1 baths691 sq. ft.
$130,000Active2 beds 1 baths691 sq. ft.1810 Ross Avenue E, Saint Paul, MN 55119
MLS# 6822218Listed by: REAL BROKER, LLC - New
 $255,000Active2 beds 2 baths1,329 sq. ft.
$255,000Active2 beds 2 baths1,329 sq. ft.300 Marshall Avenue #6, Saint Paul, MN 55102
MLS# 6816656Listed by: KELLER WILLIAMS REALTY INTEGRITY LAKES - New
 $175,000Active6 beds 3 baths2,000 sq. ft.
$175,000Active6 beds 3 baths2,000 sq. ft.1135 Geranium Avenue E, Saint Paul, MN 55106
MLS# 7007154Listed by: ASHWORTH REAL ESTATE - New
 $219,000Active2 beds 2 baths1,740 sq. ft.
$219,000Active2 beds 2 baths1,740 sq. ft.2321 Pond Avenue E, Saint Paul, MN 55119
MLS# 7006907Listed by: FIELDSTONE REAL ESTATE SPECIAL - New
 $729,990Active3 beds 4 baths2,373 sq. ft.
$729,990Active3 beds 4 baths2,373 sq. ft.906 Woodlawn Avenue #G, Saint Paul, MN 55116
MLS# 7004442Listed by: PULTE HOMES OF MINNESOTA, LLC - New
 $714,990Active3 beds 4 baths2,389 sq. ft.
$714,990Active3 beds 4 baths2,389 sq. ft.906 Woodlawn Avenue #F, Saint Paul, MN 55116
MLS# 7004515Listed by: PULTE HOMES OF MINNESOTA, LLC - New
 $450,000Active5 beds 4 baths3,172 sq. ft.
$450,000Active5 beds 4 baths3,172 sq. ft.1913 Carroll Avenue, Saint Paul, MN 55104
MLS# 6818676Listed by: COLDWELL BANKER REALTY - New
 $299,900Active4 beds 2 baths2,932 sq. ft.
$299,900Active4 beds 2 baths2,932 sq. ft.1125 Central Avenue W, Saint Paul, MN 55104
MLS# 7003455Listed by: EXP REALTY - Open Sat, 10:30am to 1pmNew
 $459,000Active6 beds 3 baths2,468 sq. ft.
$459,000Active6 beds 3 baths2,468 sq. ft.2718 16th Avenue E, Saint Paul, MN 55109
MLS# 7005797Listed by: WALLIN RESIDENTIAL PROPERTIES - New
 $1,850,000Active3 beds 4 baths6,605 sq. ft.
$1,850,000Active3 beds 4 baths6,605 sq. ft.4 W Shore Road, Saint Paul, MN 55127
MLS# 6805797Listed by: COLDWELL BANKER REALTY
