8042 Galway Road, Saint Paul, MN 55125
Local realty services provided by:Better Homes and Gardens Real Estate Advantage One
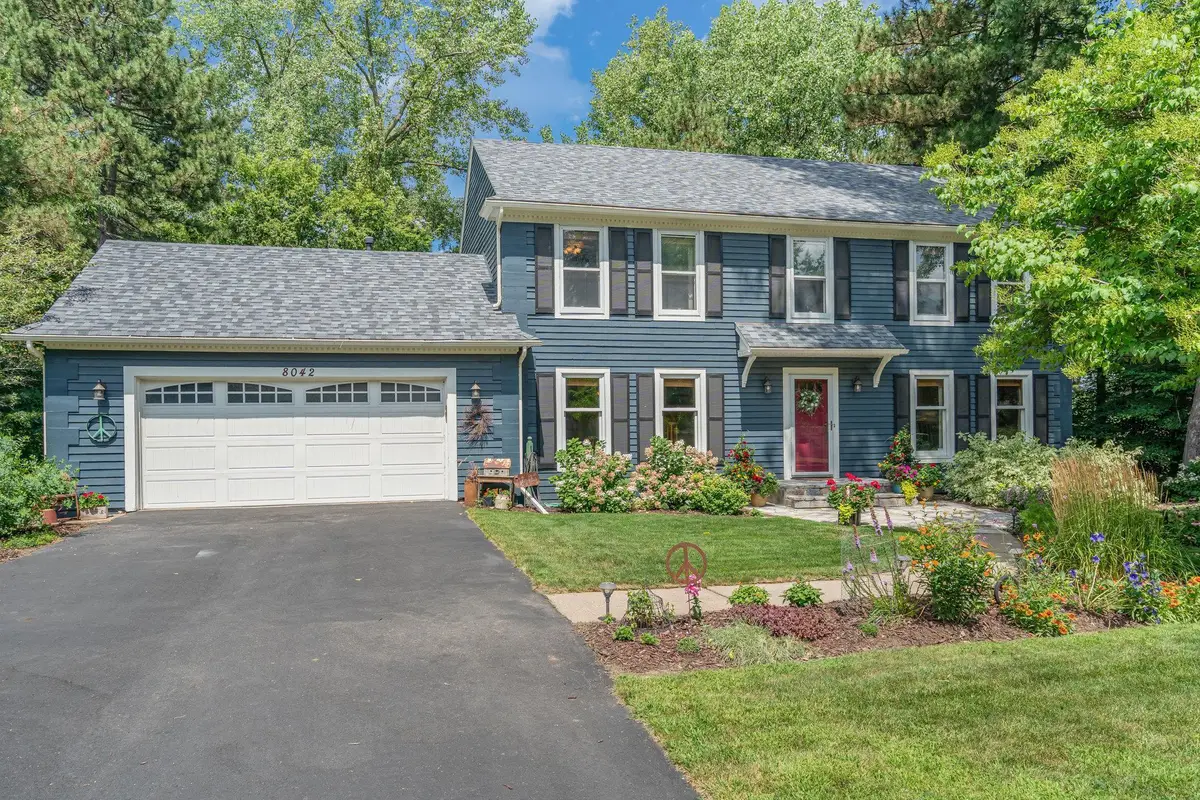
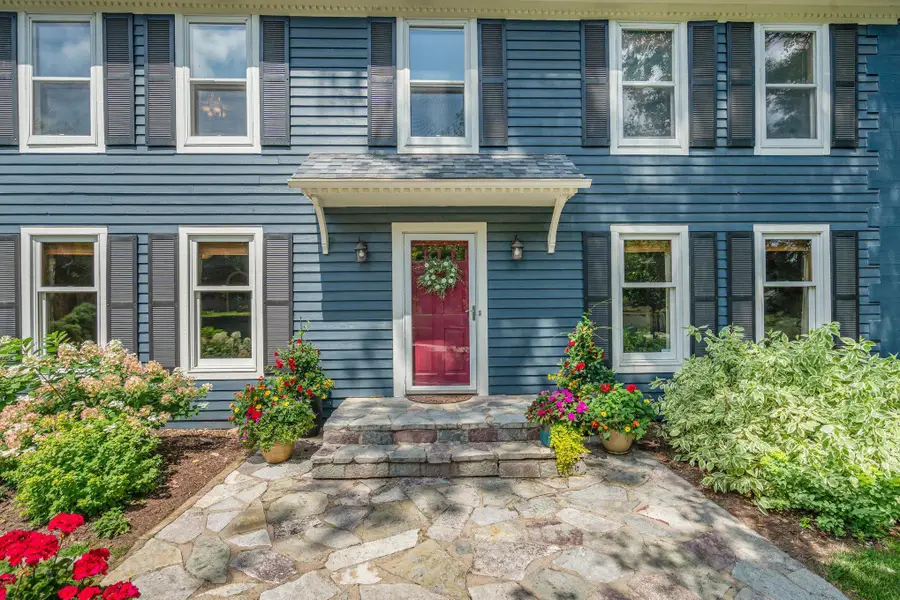
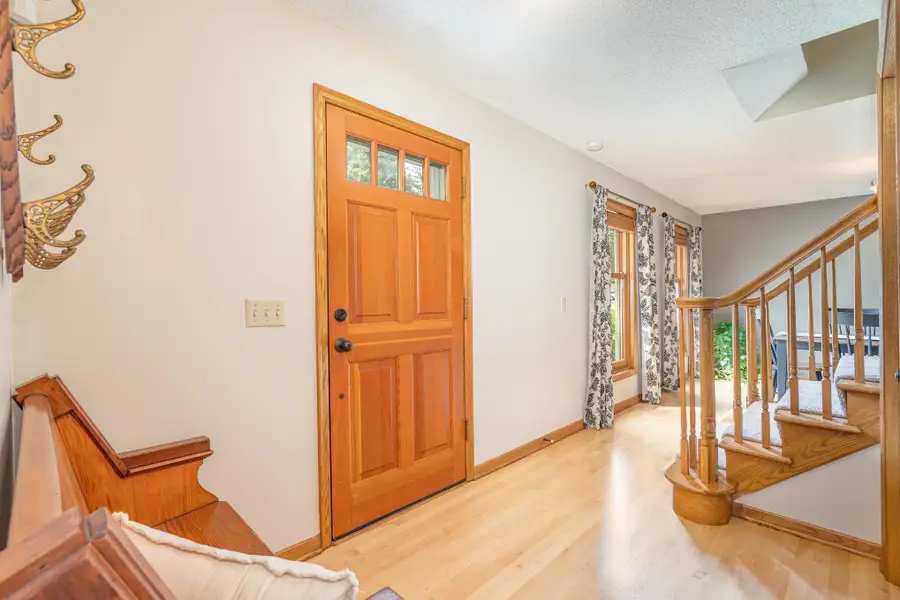
Listed by:anne marie mcdevitt velte
Office:keller williams premier realty
MLS#:6769114
Source:ND_FMAAR
Price summary
- Price:$575,000
- Price per sq. ft.:$167.49
About this home
*Multiple offers received. Highest & Best offers due by 6:00 PM tonight, 8/17. Welcome to 8042 Galway Rd, a beautifully maintained 2-story home in Woodbury’s sought-after Evergreen neighborhood. This residence blends classic charm with modern comforts, thoughtfully designed for family living & entertaining. Step into a spacious foyer w/a large coat closet & stunning birch hardwood floors flowing throughout the main level. The formal living room at the front features tall windows that fill the space w/natural light. The open-concept family room centers on a wood-burning brick fireplace w/beautiful ceiling beams, creating a cozy, inviting space open to the stunning kitchen. The kitchen is the heart of the home, equipped w/stainless steel appliances including a built-in oven & 4-burner Thermador gas cooktop with a telescoping downdraft vent. The massive island, over 11 feet long, offers a prep sink, storage, & seating for six—perfect for casual dining or entertaining. Adjacent is a formal dining room ideal for holiday meals. Upstairs, 4 spacious bedrooms provide privacy & convenience. The primary suite boasts a walk-in closet & private 3/4 bath w/a dual comfort-height vanity & tile-surround shower. Additional bedrooms have ample closet space & neutral finishes. The full upper bathroom includes a jetted tub & large linen closet. The fully finished lower level features abundant natural light, a walk-out patio door, flexible living space, & extra storage. Cozy up to the gas fireplace with a rustic wood accent wall. Outside, enjoy the expansive wood deck overlooking a completely fenced, beautifully landscaped, park-like backyard that backs to wooded city land &—your own peaceful private retreat. Conveniently located near shopping, dining, entertainment, & freeway access, 8042 Galway Rd offers comfort, style, & community. Don’t miss this exceptional opportunity!
Contact an agent
Home facts
- Year built:1984
- Listing Id #:6769114
- Added:3 day(s) ago
- Updated:August 18, 2025 at 01:48 AM
Rooms and interior
- Bedrooms:4
- Total bathrooms:4
- Full bathrooms:1
- Half bathrooms:1
- Living area:3,433 sq. ft.
Heating and cooling
- Cooling:Central Air
- Heating:Forced Air
Structure and exterior
- Year built:1984
- Building area:3,433 sq. ft.
- Lot area:0.41 Acres
Utilities
- Water:City Water/Connected
- Sewer:City Sewer/Connected
Finances and disclosures
- Price:$575,000
- Price per sq. ft.:$167.49
- Tax amount:$6,458
New listings near 8042 Galway Road
- Coming SoonOpen Thu, 4:30 to 6pm
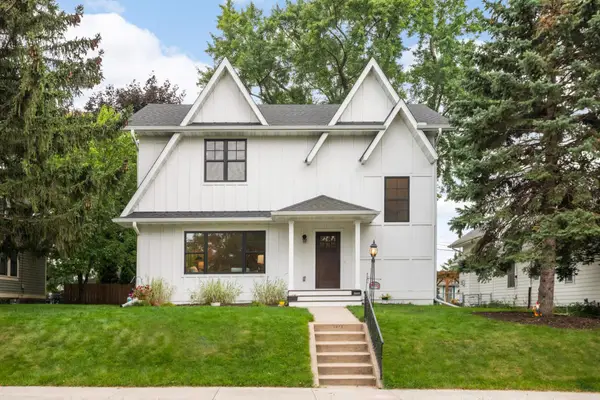 $625,000Coming Soon4 beds 3 baths
$625,000Coming Soon4 beds 3 baths1272 Hartford Avenue, Saint Paul, MN 55116
MLS# 6746539Listed by: EDINA REALTY, INC. - New
 $265,000Active2 beds 2 baths1,765 sq. ft.
$265,000Active2 beds 2 baths1,765 sq. ft.1727 Clear Avenue, Saint Paul, MN 55106
MLS# 6770752Listed by: EDINA REALTY, INC. - Coming Soon
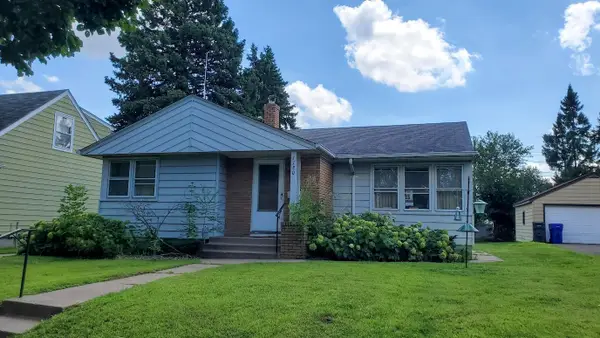 $234,900Coming Soon2 beds 1 baths
$234,900Coming Soon2 beds 1 baths1730 Conway Street, Saint Paul, MN 55106
MLS# 6774058Listed by: KELLER WILLIAMS PREMIER REALTY - Coming SoonOpen Thu, 12 to 2pm
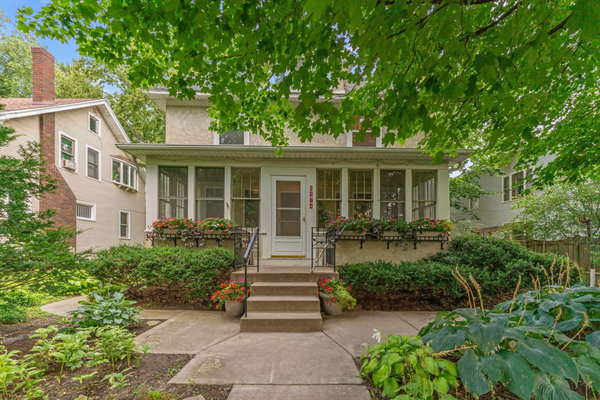 $795,000Coming Soon6 beds 3 baths
$795,000Coming Soon6 beds 3 baths1374 Raymond Avenue, Saint Paul, MN 55108
MLS# 6766583Listed by: KELLER WILLIAMS INTEGRITY REALTY - Coming Soon
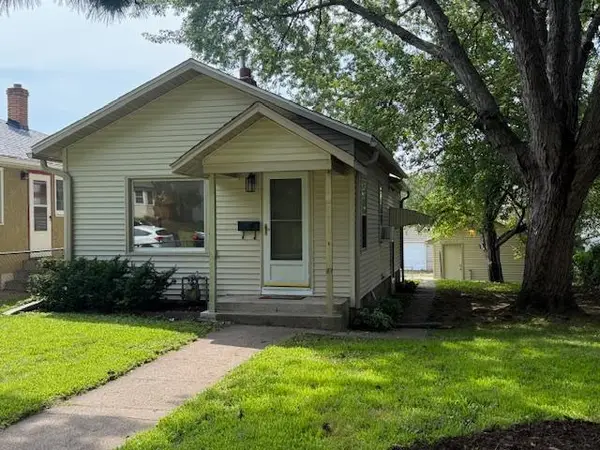 $199,900Coming Soon2 beds 2 baths
$199,900Coming Soon2 beds 2 baths2002 Orange Avenue E, Saint Paul, MN 55119
MLS# 6773987Listed by: RE/MAX PROFESSIONALS - Coming Soon
 $285,000Coming Soon3 beds 2 baths
$285,000Coming Soon3 beds 2 baths1750 7th Street E, Saint Paul, MN 55106
MLS# 6760384Listed by: RE/MAX RESULTS - New
 $392,000Active3 beds 3 baths1,692 sq. ft.
$392,000Active3 beds 3 baths1,692 sq. ft.1140 Ashland Avenue, Saint Paul, MN 55104
MLS# 6773590Listed by: PHASE IV REALTY LLC - New
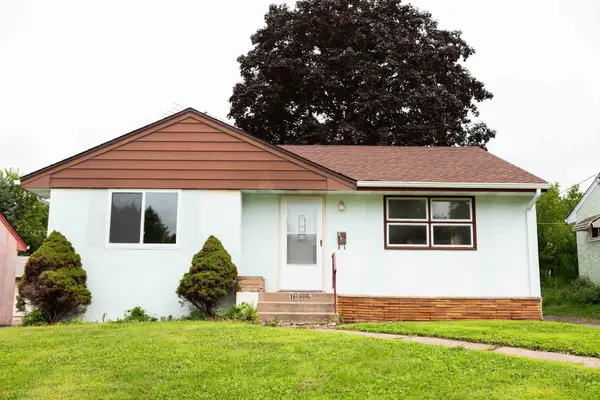 $289,900Active3 beds 1 baths1,475 sq. ft.
$289,900Active3 beds 1 baths1,475 sq. ft.1685 Fremont Avenue, Saint Paul, MN 55106
MLS# 6773959Listed by: EMPIRE REALTY LLC - Coming Soon
 $199,900Coming Soon2 beds 1 baths
$199,900Coming Soon2 beds 1 baths1751 Margaret Street, Saint Paul, MN 55106
MLS# 6770670Listed by: RE/MAX RESULTS - New
 $189,900Active3 beds 2 baths1,680 sq. ft.
$189,900Active3 beds 2 baths1,680 sq. ft.2130 14th Street Nw #2, Saint Paul, MN 55112
MLS# 6772471Listed by: PREMIER REALTY LLC
