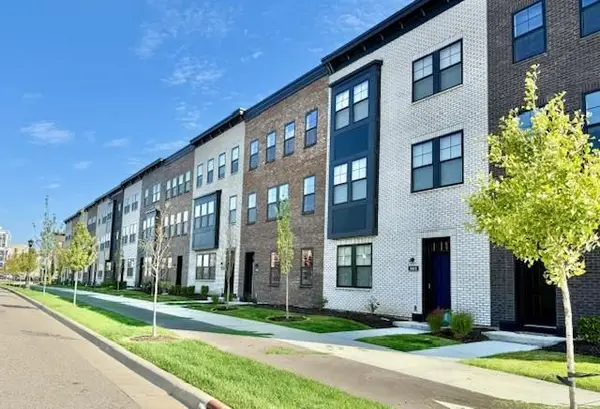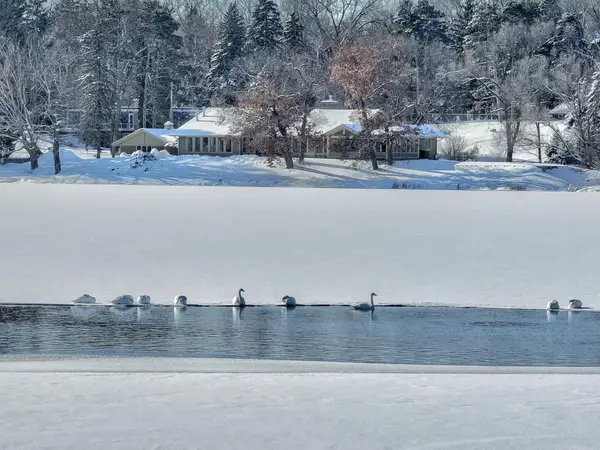818 Summit Avenue, Saint Paul, MN 55105
Local realty services provided by:Better Homes and Gardens Real Estate Advantage One
818 Summit Avenue,Saint Paul, MN 55105
$1,595,000
- 6 Beds
- 5 Baths
- 8,551 sq. ft.
- Single family
- Active
Listed by: marti l estey
Office: re/max results
MLS#:6731516
Source:ND_FMAAR
Price summary
- Price:$1,595,000
- Price per sq. ft.:$186.53
About this home
Extraordinary remodel of this Tudor Revival makes it one of Summit's finest properties and one of a small few with a carriage house. Over 500k has been invested by the current owners to modernize the kitchen, master bath & nearly all the mechanicals. Home features 6+ bedrooms & 5+ baths seamlessly putting together grand spaces to entertain as well as cozy spaces for quiet time. Fully remodeled designer kitchen has on site hand built & painted beechwood cabinets, 48' WOLF chef stove & 2 full size Subzero refrigerators/freezers, pot filler, heated tile flooring & quartz counters - truly a cook's dream. Complete primary suite remodel includes a stunning owners bath w/custom tile, glass shower, separate soaking tub, heated floors, custom closets & private sunroom. 3rd floor (FR, 2BRS & bath) has stunning deck where you can see downtown STP! LL has addn separate entrance, FR, sauna, 3/4 bath, 2nd laundry plus your own piece of St. Paul history - your own Prohibition safe! Many new/refurbished windows/doors, new plumbing & high efficiency boiler, water heater & water pressure pump. Updated electric & landscaping & sprinkler system. Spacious backyard complete with full privacy fence & custom electric gates in front & back. Complete w/large patio spaces, 3 car heated GAR w/large dry basement & modern carriage house you won't find elsewhere on Summit. 1BR + den, laundry, updated appliances, maple woodwork & skylights. Truly a once in a lifetime opportunity on Summit to have something where all the updates have been done & you can just move in and enjoy! See supplements for a more detailed improvement list.
Contact an agent
Home facts
- Year built:1916
- Listing ID #:6731516
- Added:221 day(s) ago
- Updated:January 10, 2026 at 04:15 PM
Rooms and interior
- Bedrooms:6
- Total bathrooms:5
- Full bathrooms:3
- Half bathrooms:1
- Living area:8,551 sq. ft.
Heating and cooling
- Cooling:Central Air
Structure and exterior
- Roof:Metal
- Year built:1916
- Building area:8,551 sq. ft.
- Lot area:0.46 Acres
Utilities
- Water:City Water/Connected
- Sewer:City Sewer/Connected
Finances and disclosures
- Price:$1,595,000
- Price per sq. ft.:$186.53
- Tax amount:$29,446
New listings near 818 Summit Avenue
- New
 $130,000Active2 beds 1 baths691 sq. ft.
$130,000Active2 beds 1 baths691 sq. ft.1810 Ross Avenue E, Saint Paul, MN 55119
MLS# 6822218Listed by: REAL BROKER, LLC - New
 $255,000Active2 beds 2 baths1,329 sq. ft.
$255,000Active2 beds 2 baths1,329 sq. ft.300 Marshall Avenue #6, Saint Paul, MN 55102
MLS# 6816656Listed by: KELLER WILLIAMS REALTY INTEGRITY LAKES - New
 $175,000Active6 beds 3 baths2,000 sq. ft.
$175,000Active6 beds 3 baths2,000 sq. ft.1135 Geranium Avenue E, Saint Paul, MN 55106
MLS# 7007154Listed by: ASHWORTH REAL ESTATE - New
 $219,000Active2 beds 2 baths1,740 sq. ft.
$219,000Active2 beds 2 baths1,740 sq. ft.2321 Pond Avenue E, Saint Paul, MN 55119
MLS# 7006907Listed by: FIELDSTONE REAL ESTATE SPECIAL - New
 $729,990Active3 beds 4 baths2,373 sq. ft.
$729,990Active3 beds 4 baths2,373 sq. ft.906 Woodlawn Avenue #G, Saint Paul, MN 55116
MLS# 7004442Listed by: PULTE HOMES OF MINNESOTA, LLC - New
 $714,990Active3 beds 4 baths2,389 sq. ft.
$714,990Active3 beds 4 baths2,389 sq. ft.906 Woodlawn Avenue #F, Saint Paul, MN 55116
MLS# 7004515Listed by: PULTE HOMES OF MINNESOTA, LLC - New
 $450,000Active5 beds 4 baths3,172 sq. ft.
$450,000Active5 beds 4 baths3,172 sq. ft.1913 Carroll Avenue, Saint Paul, MN 55104
MLS# 6818676Listed by: COLDWELL BANKER REALTY - New
 $299,900Active4 beds 2 baths2,932 sq. ft.
$299,900Active4 beds 2 baths2,932 sq. ft.1125 Central Avenue W, Saint Paul, MN 55104
MLS# 7003455Listed by: EXP REALTY - Open Sat, 10:30am to 1pmNew
 $459,000Active6 beds 3 baths2,468 sq. ft.
$459,000Active6 beds 3 baths2,468 sq. ft.2718 16th Avenue E, Saint Paul, MN 55109
MLS# 7005797Listed by: WALLIN RESIDENTIAL PROPERTIES - New
 $1,850,000Active3 beds 4 baths6,605 sq. ft.
$1,850,000Active3 beds 4 baths6,605 sq. ft.4 W Shore Road, Saint Paul, MN 55127
MLS# 6805797Listed by: COLDWELL BANKER REALTY
