832 Woodgate Drive #107, Saint Paul, MN 55127
Local realty services provided by:Better Homes and Gardens Real Estate Advantage One
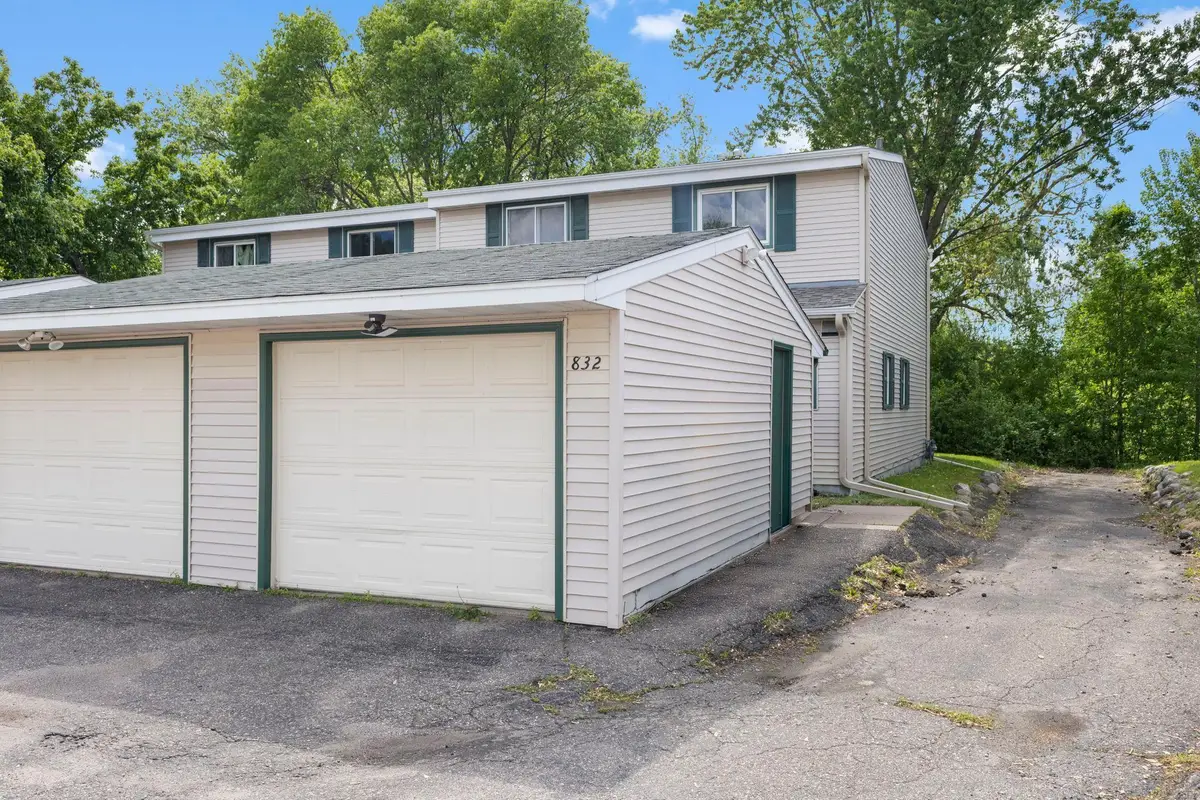

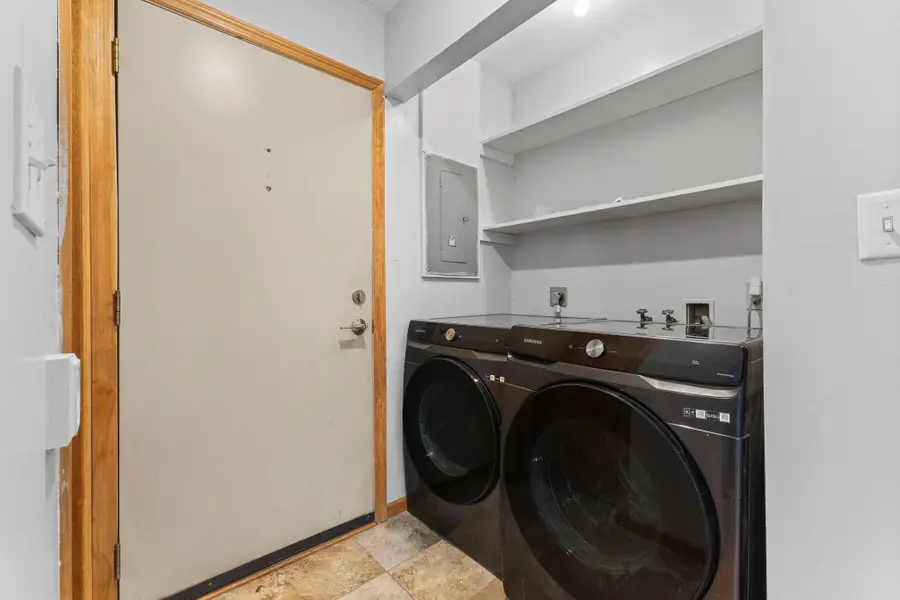
832 Woodgate Drive #107,Saint Paul, MN 55127
$197,000
- 2 Beds
- 2 Baths
- 910 sq. ft.
- Single family
- Active
Listed by:jeremy stuber
Office:pro flat fee realty llc.
MLS#:6726699
Source:ND_FMAAR
Price summary
- Price:$197,000
- Price per sq. ft.:$216.48
- Monthly HOA dues:$310
About this home
BACK ON MARKET, BUYER DECIDED TO PURSUE OTHER PROPERTIES. Charming 2-story townhome in peaceful Vadnais Heights neighborhood. Tucked away in a quiet,
well-maintained community, this inviting 2-story townhome offers comfort, convenience, and modern updates throughout. The main floor features an updated kitchen with contemporary finishes, a spacious living room perfect for entertaining or relaxing, and a walkout to a private backyard setting—ideal for enjoying Minnesota’s seasons in peace. You'll also appreciate the ease of main floor laundry and a convenient half bath. Upstairs, you’ll find two generously sized bedrooms, each with ample closet space, and a full bathroom with a clean, classic design. Located just minutes from the freeway system, local shops, dining, and all the amenities Vadnais Heights has to offer, this home combines suburban tranquility with everyday convenience. Don’t miss the chance to make this well-cared-for townhome yours!
Contact an agent
Home facts
- Year built:1981
- Listing Id #:6726699
- Added:77 day(s) ago
- Updated:August 08, 2025 at 03:10 PM
Rooms and interior
- Bedrooms:2
- Total bathrooms:2
- Full bathrooms:1
- Half bathrooms:1
- Living area:910 sq. ft.
Heating and cooling
- Cooling:Central Air
- Heating:Forced Air
Structure and exterior
- Roof:Archetectural Shingles
- Year built:1981
- Building area:910 sq. ft.
Utilities
- Water:City Water/Connected
- Sewer:City Sewer/Connected
Finances and disclosures
- Price:$197,000
- Price per sq. ft.:$216.48
- Tax amount:$1,840
New listings near 832 Woodgate Drive #107
- Coming Soon
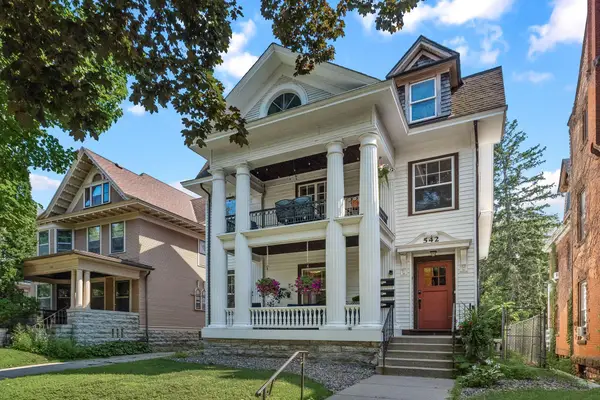 $1,300,000Coming Soon-- beds -- baths
$1,300,000Coming Soon-- beds -- baths542 Portland Avenue, Saint Paul, MN 55102
MLS# 6772103Listed by: EDINA REALTY, INC. - Open Sat, 11am to 1pmNew
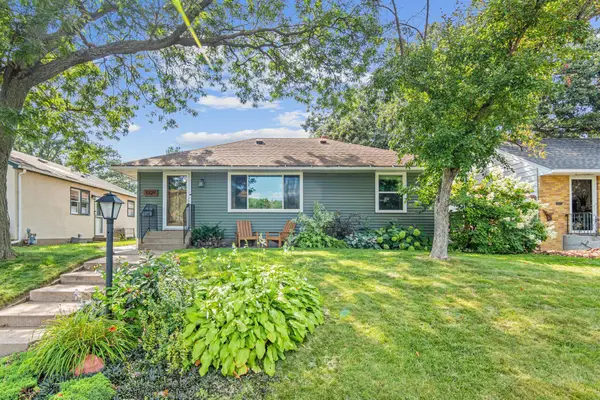 $569,000Active4 beds 3 baths2,081 sq. ft.
$569,000Active4 beds 3 baths2,081 sq. ft.1329 Kenneth Street, Saint Paul, MN 55116
MLS# 6772192Listed by: FATHOM REALTY MN, LLC - New
 $579,900Active5 beds 3 baths2,720 sq. ft.
$579,900Active5 beds 3 baths2,720 sq. ft.1396 Palace Avenue, Saint Paul, MN 55105
MLS# 6772846Listed by: RE/MAX RESULTS - New
 $134,900Active1 beds 1 baths784 sq. ft.
$134,900Active1 beds 1 baths784 sq. ft.26 10th Street W #2006, Saint Paul, MN 55102
MLS# 6770286Listed by: EDINA REALTY, INC. - New
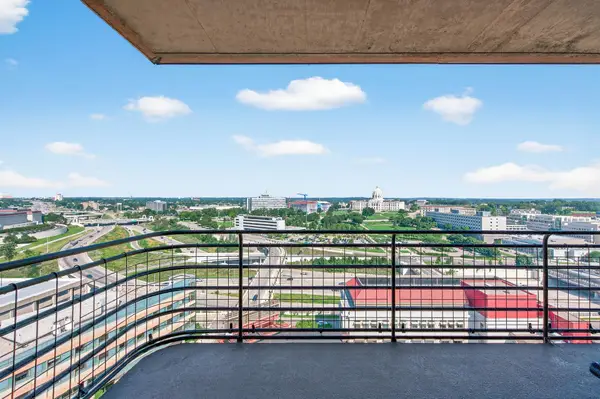 $134,900Active1 beds 1 baths784 sq. ft.
$134,900Active1 beds 1 baths784 sq. ft.26 10th Street W #2006, Saint Paul, MN 55102
MLS# 6770286Listed by: EDINA REALTY, INC. - New
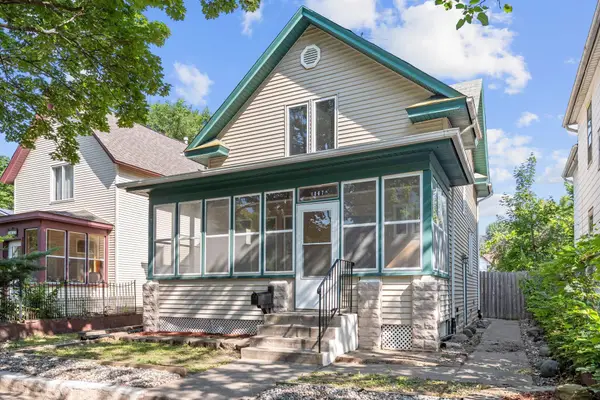 $230,000Active4 beds 1 baths1,595 sq. ft.
$230,000Active4 beds 1 baths1,595 sq. ft.1067 Fremont Avenue, Saint Paul, MN 55106
MLS# 6771631Listed by: LAKES AREA REALTY - Coming Soon
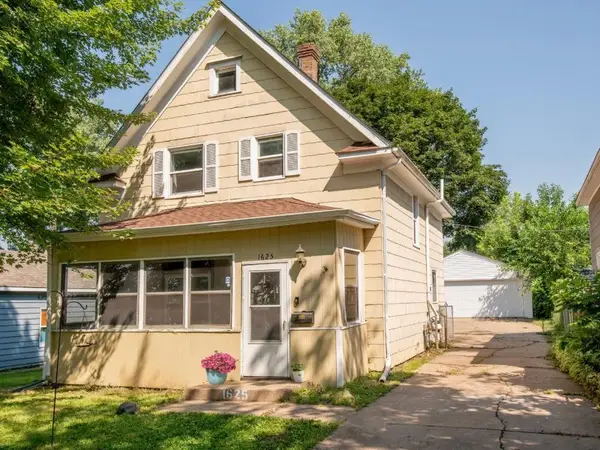 $255,500Coming Soon3 beds 2 baths
$255,500Coming Soon3 beds 2 baths1625 5th Street E, Saint Paul, MN 55106
MLS# 6772507Listed by: CARDINAL REALTY CO. - New
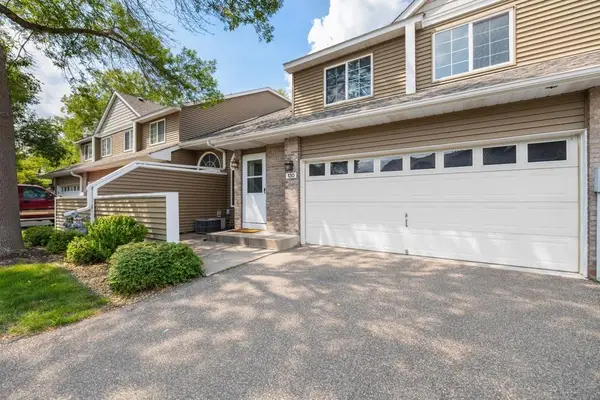 $260,000Active2 beds 2 baths2,621 sq. ft.
$260,000Active2 beds 2 baths2,621 sq. ft.130 Primrose Court, Saint Paul, MN 55127
MLS# 6767857Listed by: EDINA REALTY, INC. - Open Sun, 12 to 2pmNew
 $399,900Active2 beds 2 baths2,114 sq. ft.
$399,900Active2 beds 2 baths2,114 sq. ft.306 Irvine Avenue, Saint Paul, MN 55102
MLS# 6771978Listed by: KELLER WILLIAMS INTEGRITY REALTY - Coming Soon
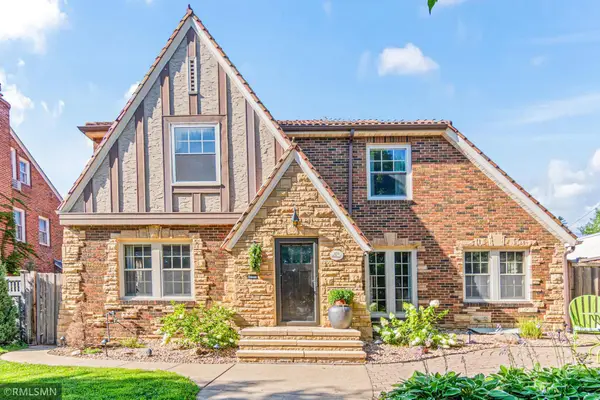 $895,000Coming Soon4 beds 4 baths
$895,000Coming Soon4 beds 4 baths1753 Hillcrest Avenue, Saint Paul, MN 55116
MLS# 6771066Listed by: M2 REAL ESTATE GROUP INC.
