834 Summit Avenue #1, Saint Paul, MN 55105
Local realty services provided by:Better Homes and Gardens Real Estate Advantage One
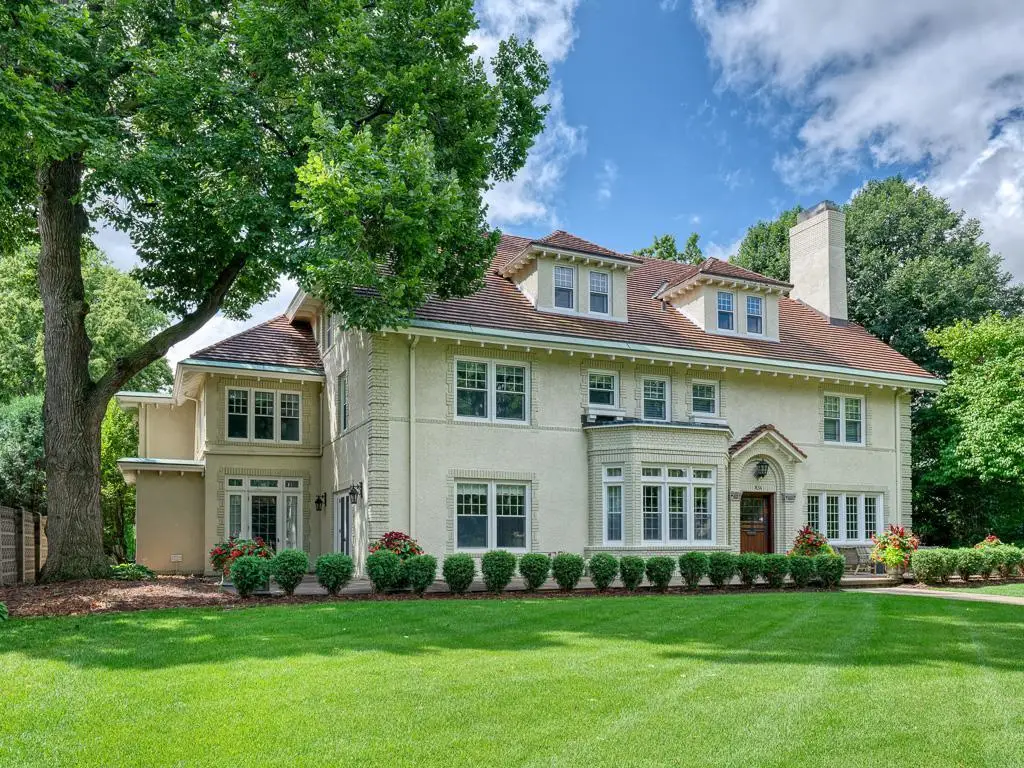
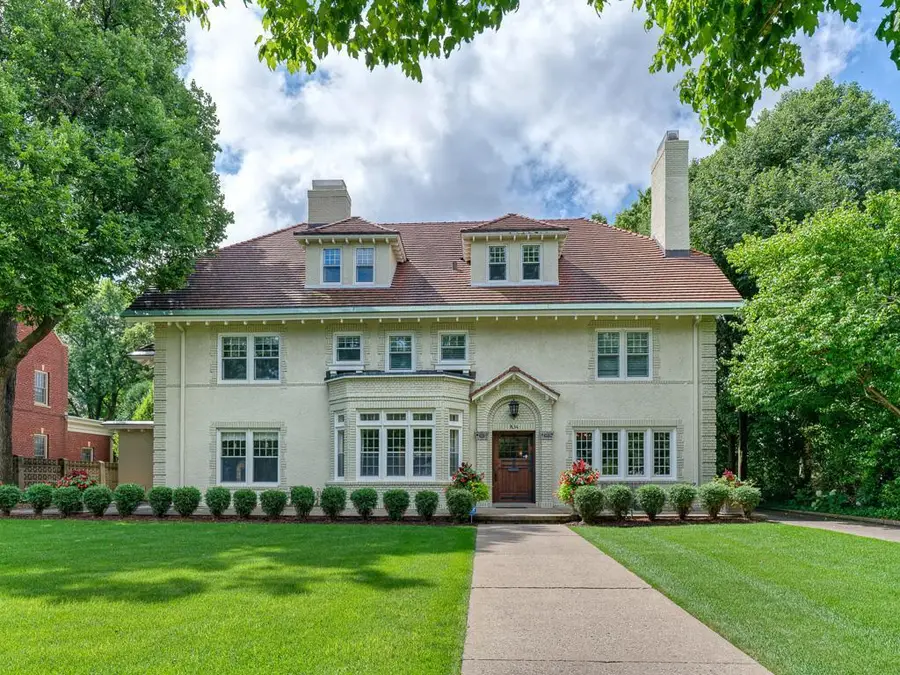
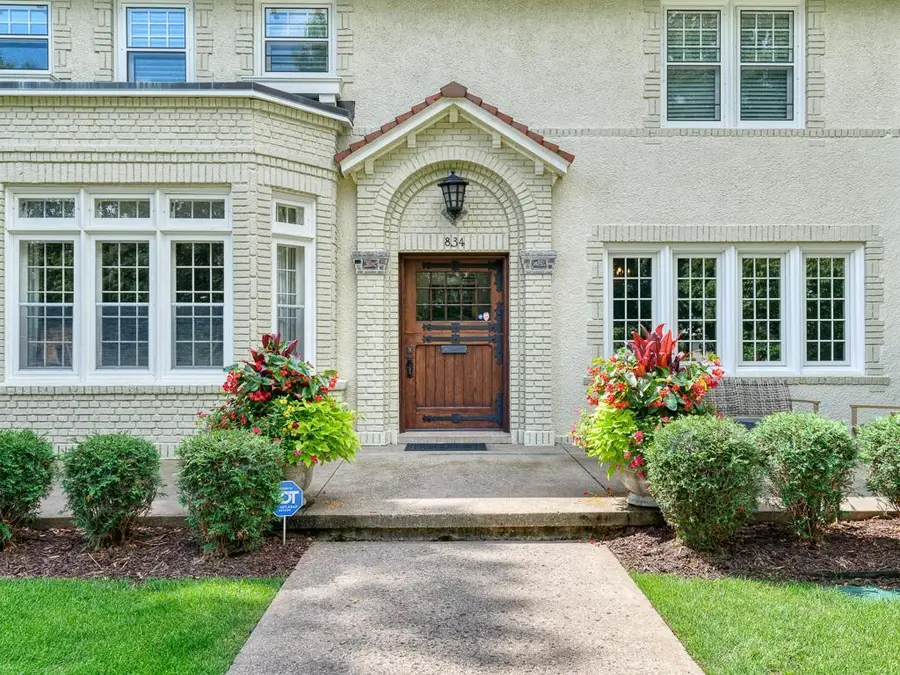
834 Summit Avenue #1,Saint Paul, MN 55105
$1,250,000
- 3 Beds
- 2 Baths
- 3,681 sq. ft.
- Single family
- Active
Listed by:mary g hardy
Office:edina realty, inc.
MLS#:6756935
Source:ND_FMAAR
Price summary
- Price:$1,250,000
- Price per sq. ft.:$339.58
- Monthly HOA dues:$622
About this home
Easily one of the most spectacular condominiums in the Twin Cities! A sumptuous and elegant 3100 sq ft main floor masterpiece with attached 2 car garage. Lavish renovation by David Heide Design Studio. Incredible living room/dining room with decorative ceiling and French doors to a private side terrace. Masterfully designed kitchen that will satisfy even the most discerning cook. The family room has beautiful period tilework and access to both the front and back private terraces and garden. Primary suite wing is private and luxurious with multiple walk-in closets, high end built-ins, double sinks, custom bathroom and views of the garden. 2 additional bedrooms/offices, bathroom, laundry, pantry, lower-level storage and generous mudroom. Attached 2 car private garage. A masterpiece of luxurious living in a splendid walking neighborhood!
Contact an agent
Home facts
- Year built:1912
- Listing Id #:6756935
- Added:16 day(s) ago
- Updated:August 13, 2025 at 05:11 PM
Rooms and interior
- Bedrooms:3
- Total bathrooms:2
- Full bathrooms:1
- Living area:3,681 sq. ft.
Heating and cooling
- Cooling:Central Air
Structure and exterior
- Year built:1912
- Building area:3,681 sq. ft.
Utilities
- Water:City Water/Connected
- Sewer:City Sewer/Connected
Finances and disclosures
- Price:$1,250,000
- Price per sq. ft.:$339.58
- Tax amount:$21,328
New listings near 834 Summit Avenue #1
- New
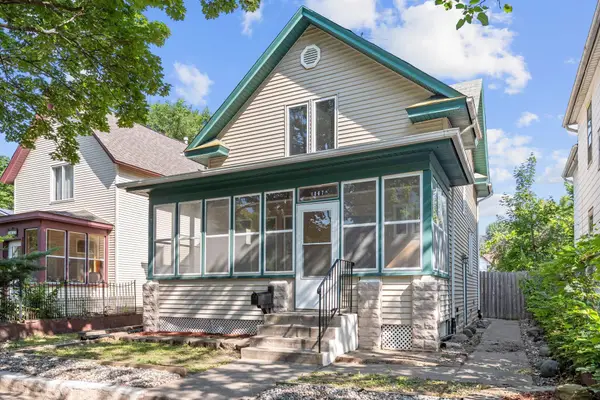 $230,000Active4 beds 1 baths1,595 sq. ft.
$230,000Active4 beds 1 baths1,595 sq. ft.1067 Fremont Avenue, Saint Paul, MN 55106
MLS# 6771631Listed by: LAKES AREA REALTY - Coming Soon
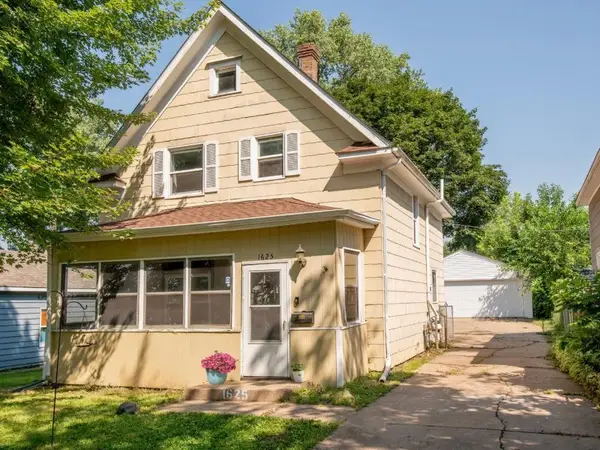 $255,500Coming Soon3 beds 2 baths
$255,500Coming Soon3 beds 2 baths1625 5th Street E, Saint Paul, MN 55106
MLS# 6772507Listed by: CARDINAL REALTY CO. - New
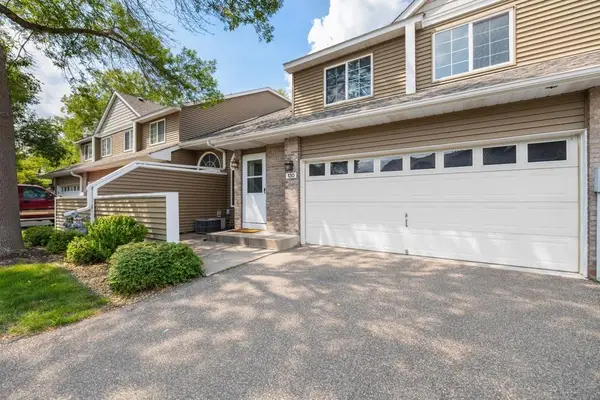 $260,000Active2 beds 2 baths2,621 sq. ft.
$260,000Active2 beds 2 baths2,621 sq. ft.130 Primrose Court, Saint Paul, MN 55127
MLS# 6767857Listed by: EDINA REALTY, INC. - Open Sun, 12 to 2pmNew
 $399,900Active2 beds 2 baths2,114 sq. ft.
$399,900Active2 beds 2 baths2,114 sq. ft.306 Irvine Avenue, Saint Paul, MN 55102
MLS# 6771978Listed by: KELLER WILLIAMS INTEGRITY REALTY - Coming Soon
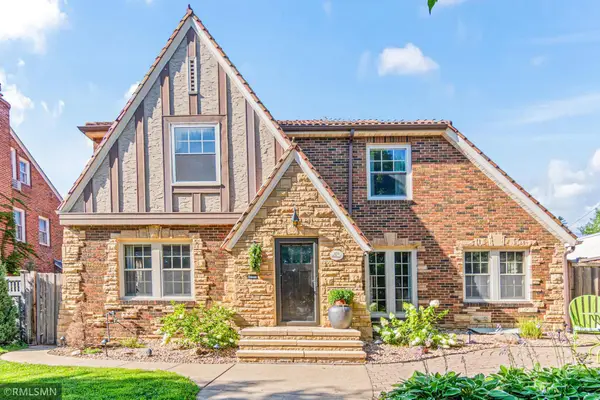 $895,000Coming Soon4 beds 4 baths
$895,000Coming Soon4 beds 4 baths1753 Hillcrest Avenue, Saint Paul, MN 55116
MLS# 6771066Listed by: M2 REAL ESTATE GROUP INC. - New
 $209,900Active4 beds 1 baths1,242 sq. ft.
$209,900Active4 beds 1 baths1,242 sq. ft.1806 Sherwood Avenue, Saint Paul, MN 55119
MLS# 6771797Listed by: HOMESTEAD ROAD - New
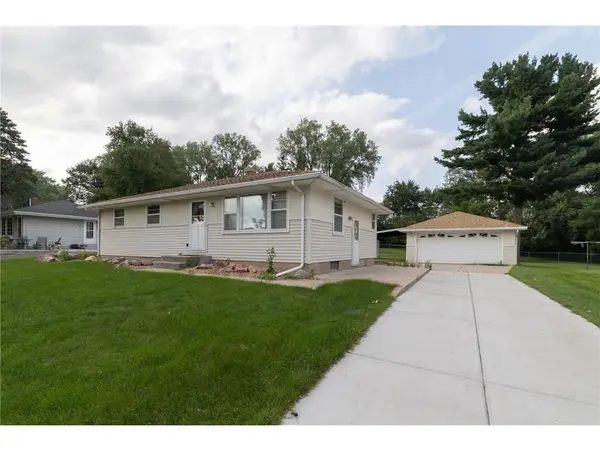 $299,000Active3 beds 1 baths1,159 sq. ft.
$299,000Active3 beds 1 baths1,159 sq. ft.1687 Rosewood Avenue, Saint Paul, MN 55109
MLS# 6770326Listed by: COLDWELL BANKER REALTY - New
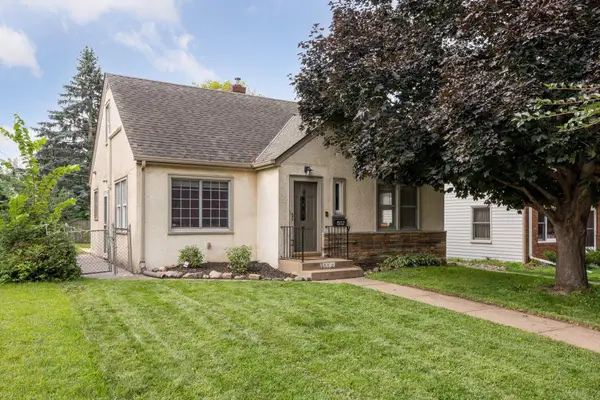 $450,000Active4 beds 2 baths1,942 sq. ft.
$450,000Active4 beds 2 baths1,942 sq. ft.1552 Scheffer Avenue, Saint Paul, MN 55116
MLS# 6761307Listed by: REAL BROKER, LLC - Open Sun, 4 to 6pmNew
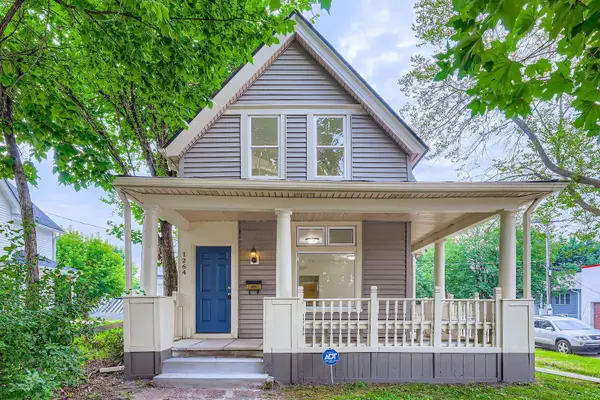 $234,900Active3 beds 1 baths972 sq. ft.
$234,900Active3 beds 1 baths972 sq. ft.1264 Payne Avenue, Saint Paul, MN 55130
MLS# 6772352Listed by: KELLER WILLIAMS INTEGRITY REALTY - Open Sat, 12 to 2pmNew
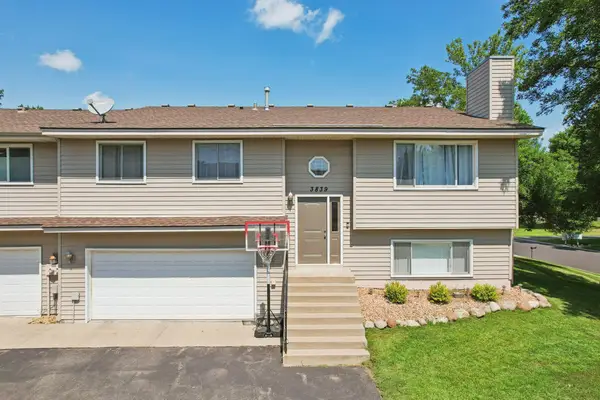 $269,900Active2 beds 2 baths1,492 sq. ft.
$269,900Active2 beds 2 baths1,492 sq. ft.3839 Windcrest Court, Saint Paul, MN 55123
MLS# 6762474Listed by: REAL BROKER, LLC
