870 Mount Curve Boulevard #L, Saint Paul, MN 55116
Local realty services provided by:Better Homes and Gardens Real Estate Advantage One
870 Mount Curve Boulevard #L,Saint Paul, MN 55116
$1,145,000
- 4 Beds
- 5 Baths
- 3,047 sq. ft.
- Townhouse
- Active
Listed by: michael d bartus
Office: lakes sotheby's international
MLS#:6731690
Source:NSMLS
Price summary
- Price:$1,145,000
- Price per sq. ft.:$375.78
- Monthly HOA dues:$337
About this home
Welcome to Highland Bridge in Highland Park! A unique opportunity, this incredible Jayton floor plan is one of the largest floor plans offered here and is no longer available by the builder if you are seeking four bedrooms, five bathrooms, and a fourth level with a family room, rooftop deck and incredible views. Better than new, this rowhome is stunning top to bottom and is urban living at its finest. Walkable to just about everything you could ever desire including the flagship Lunds & Byerlys grocery store, Lifetime Fitness, Target, Starbucks, Walgreens, Highland Movie Theater, shops and a medley of restaurants. Just minutes to the Minneapolis/St. Paul International Airport, it’s perfect for frequent travelers and is close proximity to downtown St. Paul, Minneapolis and freeway access. This premium river front development is 55 acres of parks and recreation, 10 miles of walking and biking trails, dog park, skateboarding, pickle ball, basketball and futsal courts. Boasting over 3000 square feet, this lives like a house, without maintenance. The main level is open concept with a luxury chef’s kitchen with GE Café’ upgraded stainless appliances, custom exhaust hood, quartz countertops, massive center island for casual dining, generous amounts of cabinet space, an incredible pantry, informal dining, low-maintenance deck for grilling and a beautiful living room with electric fireplace and white oak hardwood floors throughout. The third level has a luxurious primary bedroom with a spa-like ¾ bath with dual sinks, walk-in tiled shower and an incredible walk-in closet with California Closet shelving. This floor is rounded off with two more over-sized bedrooms, a full bath with quartz countertop, and a convenient laundry closet. The fourth level features a family room, great for entertaining or escaping, fourth bedroom with full bath, and party deck with panoramic views of the Mississippi River Valley, heartwarming sunsets, and the Downtown Minneapolis skyline. The main floor has an executive office with built-in book case and ½ bath. The over-sized two-car garage has epoxy floors with electric vehicle charging. Over $360,000 in builder and post-closing upgrades. Low association fee. Quick closing possible. A fully furnished option is available. This property is sure to amaze! See 3D virtual tour for your own private showing today.
Contact an agent
Home facts
- Year built:2023
- Listing ID #:6731690
- Added:636 day(s) ago
- Updated:December 29, 2025 at 07:56 PM
Rooms and interior
- Bedrooms:4
- Total bathrooms:5
- Full bathrooms:2
- Half bathrooms:2
- Living area:3,047 sq. ft.
Heating and cooling
- Cooling:Central Air, Zoned
- Heating:Forced Air, Zoned
Structure and exterior
- Roof:Age 8 Years or Less, Flat, Rubber
- Year built:2023
- Building area:3,047 sq. ft.
- Lot area:0.03 Acres
Utilities
- Water:City Water - Connected
- Sewer:City Sewer - Connected
Finances and disclosures
- Price:$1,145,000
- Price per sq. ft.:$375.78
- Tax amount:$20,334 (2025)
New listings near 870 Mount Curve Boulevard #L
- Coming Soon
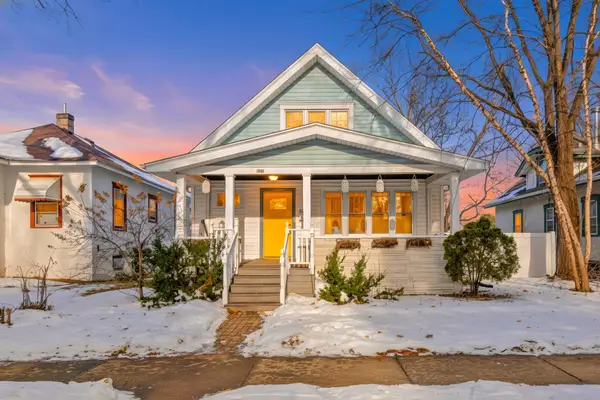 $310,000Coming Soon4 beds 2 baths
$310,000Coming Soon4 beds 2 baths885 Sherwood Avenue, Saint Paul, MN 55106
MLS# 6824576Listed by: EXP REALTY - New
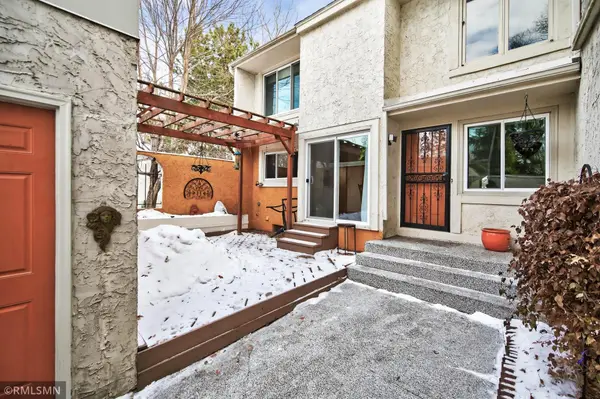 $379,900Active3 beds 4 baths2,559 sq. ft.
$379,900Active3 beds 4 baths2,559 sq. ft.4302 Highland Drive, Saint Paul, MN 55126
MLS# 7001560Listed by: WHITE BEAR LAKE REALTY - Coming Soon
 $244,900Coming Soon3 beds 1 baths
$244,900Coming Soon3 beds 1 baths1885 Ivy Avenue E, Saint Paul, MN 55119
MLS# 7002846Listed by: DIVERSIFIED REALTY - New
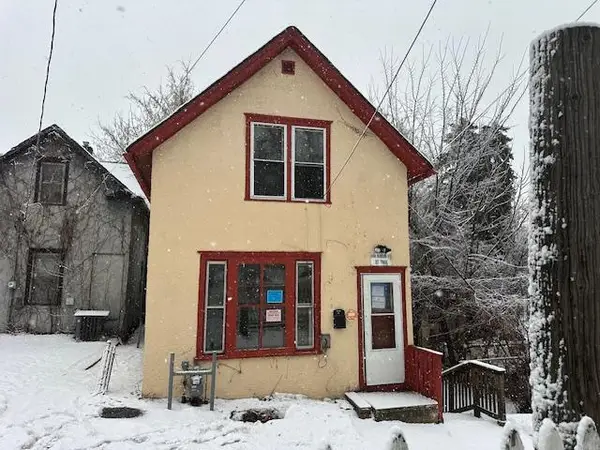 $89,900Active2 beds 1 baths961 sq. ft.
$89,900Active2 beds 1 baths961 sq. ft.856 Euclid Street, Saint Paul, MN 55106
MLS# 7002740Listed by: RE/MAX PROFESSIONALS - New
 $229,900Active3 beds 2 baths1,200 sq. ft.
$229,900Active3 beds 2 baths1,200 sq. ft.1310 Rice Street, Saint Paul, MN 55117
MLS# 7002747Listed by: 10K REALTY - Coming SoonOpen Sat, 11am to 1pm
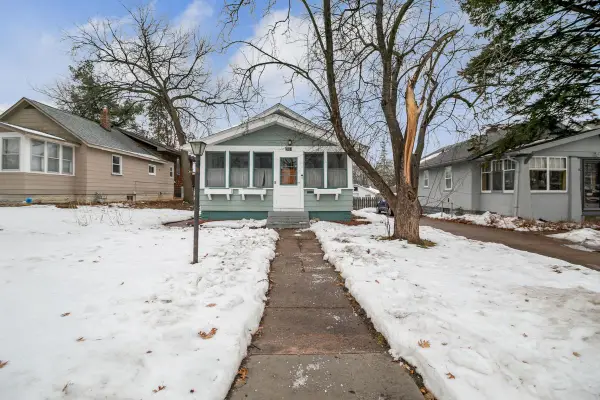 $265,000Coming Soon2 beds 1 baths
$265,000Coming Soon2 beds 1 baths2014 Cottage Avenue E, Saint Paul, MN 55119
MLS# 7002328Listed by: RE/MAX PROFESSIONALS - New
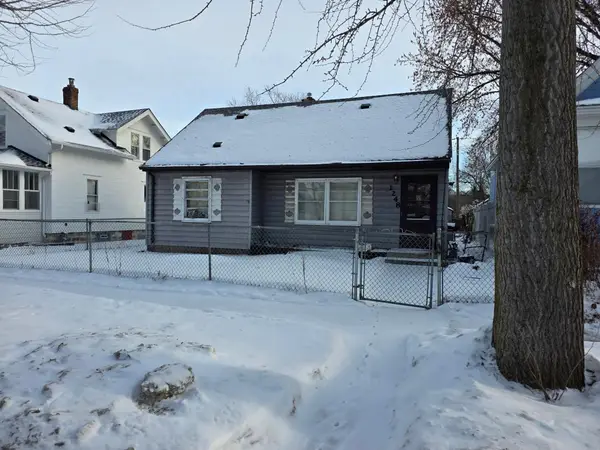 $150,000Active4 beds 2 baths1,920 sq. ft.
$150,000Active4 beds 2 baths1,920 sq. ft.1248 Farrington Street, Saint Paul, MN 55117
MLS# 7001762Listed by: KELLER WILLIAMS INTEGRITY REALTY - New
 $299,900Active7 beds 2 baths2,944 sq. ft.
$299,900Active7 beds 2 baths2,944 sq. ft.1034 Reaney Avenue, Saint Paul, MN 55106
MLS# 7002704Listed by: CREATIVE RESULTS - Coming Soon
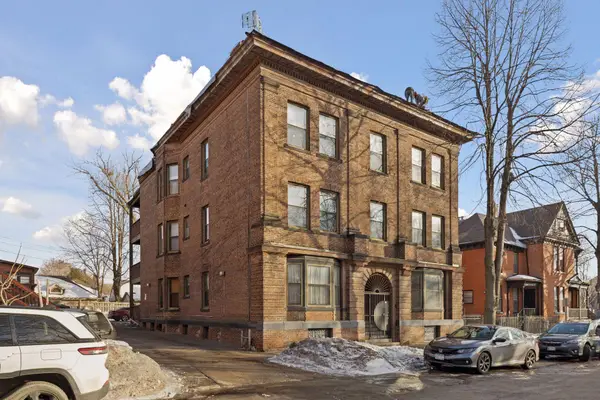 $275,000Coming Soon2 beds 1 baths
$275,000Coming Soon2 beds 1 baths182 Kent Street #2, Saint Paul, MN 55102
MLS# 7002657Listed by: EDINA REALTY, INC. - Coming Soon
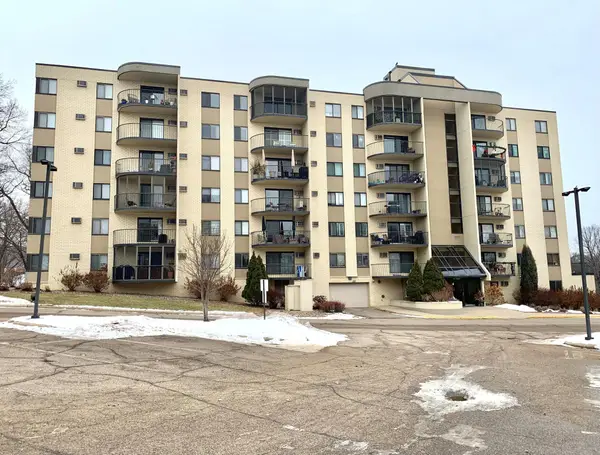 $230,000Coming Soon3 beds 2 baths
$230,000Coming Soon3 beds 2 baths1111 Elway Street #609, Saint Paul, MN 55116
MLS# 6817807Listed by: EDINA REALTY, INC.
