- BHGRE®
- Minnesota
- Saint Paul
- 875 W Falls Passage #C
875 W Falls Passage #C, Saint Paul, MN 55116
Local realty services provided by:Better Homes and Gardens Real Estate Advantage One
875 W Falls Passage #C,Saint Paul, MN 55116
$1,095,000
- 4 Beds
- 4 Baths
- 3,166 sq. ft.
- Single family
- Active
Listed by: kerby j skurat, allison anne guerra
Office: re/max results
MLS#:6771544
Source:ND_FMAAR
Price summary
- Price:$1,095,000
- Price per sq. ft.:$345.86
- Monthly HOA dues:$340
About this home
Located in St. Paul at the highly desirable Highland Bridge Development, this luxury 4-story row-style townhome is stunning with timeless style, modern finishes, and an unbeatable location. Just one mile from light rail access and offering a quick commute to MSP airport, this new community is being built on the former Ford Motors plant site and combines housing, retail, and expansive green space in a vibrant mixed-use neighborhood. The 135-acre development will feature 4 city parks with amenities including pickleball, basketball, volleyball, skate trail, playgrounds, picnic areas, and a dog park—all within easy reach. This home enjoys direct views of the central water feature and surrounding green spaces, plus amazing curb appeal with its full brick front that captures the classic St. Paul look. Built in 2022 and barely lived in, this home is truly better than new with additions including an LG washer & dryer, wet bar double drawer refrigerator, furnace humidifier, and window treatments. Inside, natural light pours through numerous large windows, enhanced by 9’ ceilings. You’ll love the seamless open floor plan on the second level with living, dining, and kitchen spaces that flow onto the composite material deck. The gourmet kitchen impresses with white soft-close cabinetry, Whirlpool stainless steel appliances including a 5-burner cooktop and wall oven, quartz countertops, tile backsplash, pantry, and a large center island with pendant lighting. With 4 bedrooms (3 on the upper level) and 4 bathrooms, this home offers flexibility and space for everyone. The luxurious primary suite includes an oversized walk-in closet and spa-like bathroom featuring a fully tiled shower and tall double bowl vanity. White oak-style LVP flooring, white trim, and warm neutral tones create a timeless and stylish aesthetic throughout. One of the standout features of this home is the huge top-floor gathering room with a wet bar that opens to an expansive rooftop deck. This is an incredible space for entertaining or simply enjoying skyline views. Complete with an attached 2-car garage, this residence combines the ease of turnkey living with the excitement of being part of St. Paul’s most dynamic new community. Here, you’ll enjoy not only rooftop skyline views, but also the ability to walk to the Mississippi River and its endless recreation opportunities.
Contact an agent
Home facts
- Year built:2022
- Listing ID #:6771544
- Added:160 day(s) ago
- Updated:January 29, 2026 at 07:43 AM
Rooms and interior
- Bedrooms:4
- Total bathrooms:4
- Full bathrooms:2
- Half bathrooms:1
- Living area:3,166 sq. ft.
Heating and cooling
- Cooling:Central Air
- Heating:Forced Air
Structure and exterior
- Roof:Flat
- Year built:2022
- Building area:3,166 sq. ft.
- Lot area:0.03 Acres
Utilities
- Water:City Water/Connected
- Sewer:City Sewer/Connected
Finances and disclosures
- Price:$1,095,000
- Price per sq. ft.:$345.86
- Tax amount:$19,866
New listings near 875 W Falls Passage #C
- New
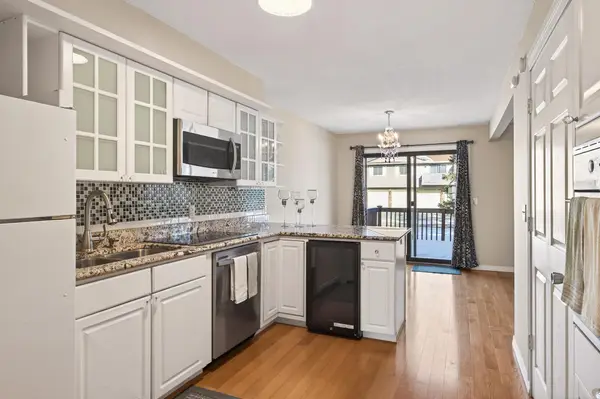 $249,900Active3 beds 2 baths1,560 sq. ft.
$249,900Active3 beds 2 baths1,560 sq. ft.3287 Arcade Street S, Saint Paul, MN 55127
MLS# 7012590Listed by: WITS REALTY 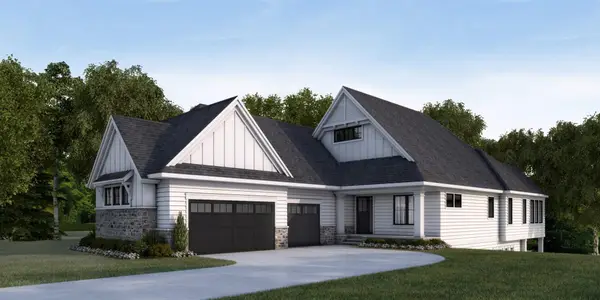 $1,779,740Pending3 beds 13 baths4,069 sq. ft.
$1,779,740Pending3 beds 13 baths4,069 sq. ft.583 Harbor Court, Saint Paul, MN 55126
MLS# 7008472Listed by: RE/MAX RESULTS- New
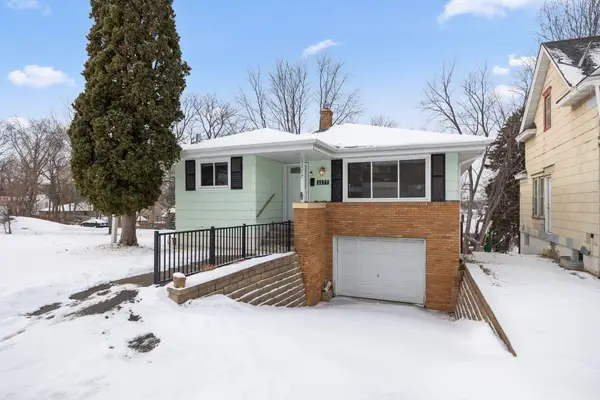 $225,000Active3 beds 1 baths1,342 sq. ft.
$225,000Active3 beds 1 baths1,342 sq. ft.1177 Bradley Street, Saint Paul, MN 55130
MLS# 6815411Listed by: KELLER WILLIAMS INTEGRITY REALTY - Coming Soon
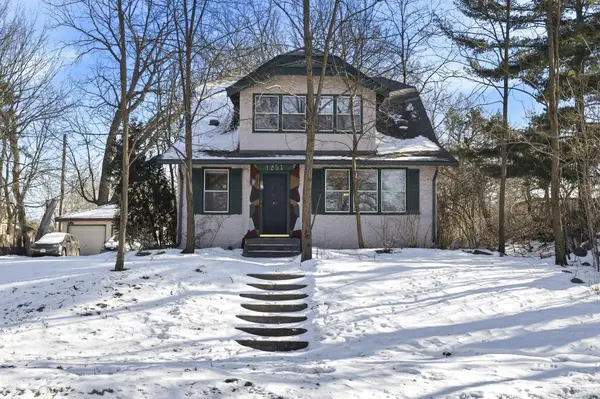 $225,000Coming Soon3 beds 2 baths
$225,000Coming Soon3 beds 2 baths1254 Birmingham Street, Saint Paul, MN 55106
MLS# 7014419Listed by: KELLER WILLIAMS PREMIER REALTY LAKE MINNETONKA - Open Sat, 11am to 1pmNew
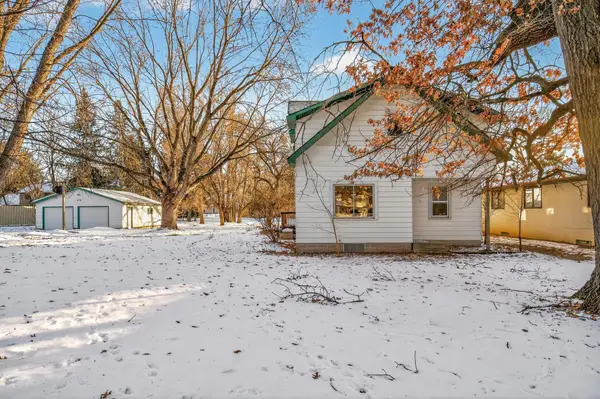 $365,000Active4 beds 2 baths2,736 sq. ft.
$365,000Active4 beds 2 baths2,736 sq. ft.676 Birch Lane S, Saint Paul, MN 55126
MLS# 6822026Listed by: KELLER WILLIAMS REALTY INTEGRITY LAKES - New
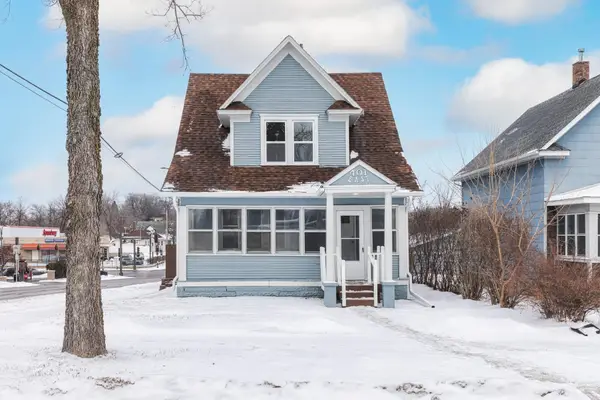 $250,000Active3 beds 2 baths1,644 sq. ft.
$250,000Active3 beds 2 baths1,644 sq. ft.401 Rose Avenue E, Saint Paul, MN 55130
MLS# 7011639Listed by: COMPASS - Open Sat, 11am to 12:30pmNew
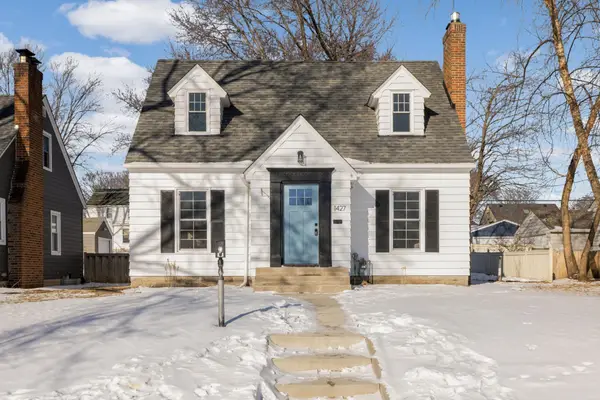 $675,000Active4 beds 3 baths3,076 sq. ft.
$675,000Active4 beds 3 baths3,076 sq. ft.1427 Bayard Avenue, Saint Paul, MN 55116
MLS# 7012892Listed by: EDINA REALTY, INC. - New
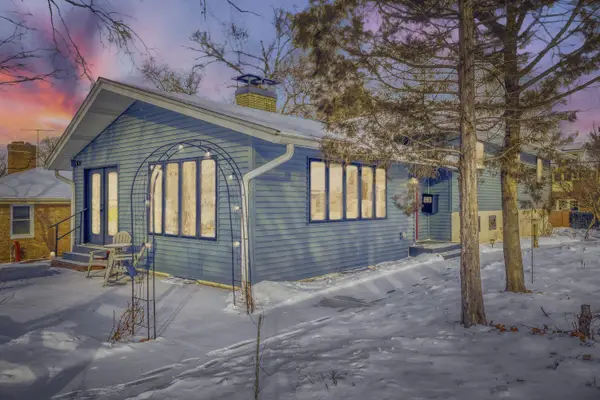 $589,000Active4 beds 3 baths2,677 sq. ft.
$589,000Active4 beds 3 baths2,677 sq. ft.1747 Ford Parkway, Saint Paul, MN 55116
MLS# 7013168Listed by: KELLER WILLIAMS PREMIER REALTY LAKE MINNETONKA - New
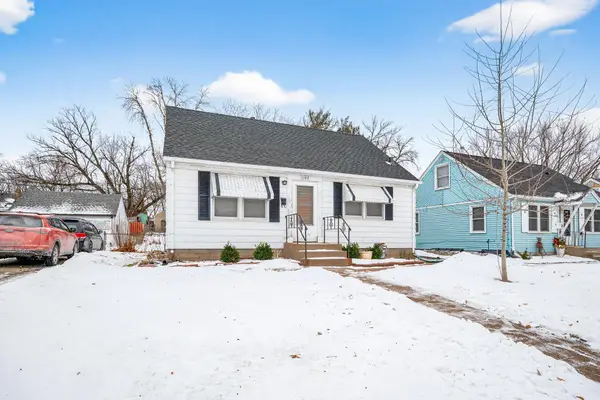 $215,000Active3 beds 1 baths1,860 sq. ft.
$215,000Active3 beds 1 baths1,860 sq. ft.1144 Flandrau Street, Saint Paul, MN 55106
MLS# 7014003Listed by: RE/MAX PROFESSIONALS - New
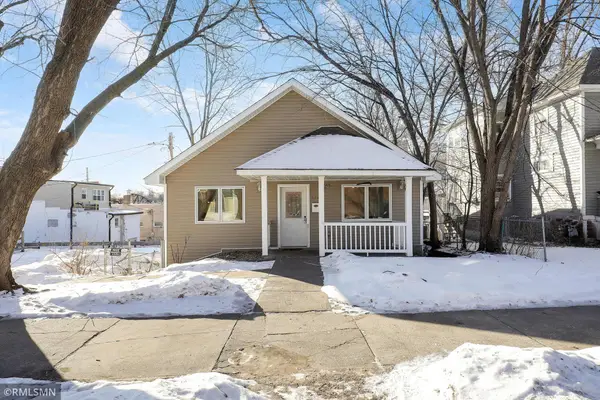 $329,900Active6 beds 4 baths2,464 sq. ft.
$329,900Active6 beds 4 baths2,464 sq. ft.624 Cook Avenue E, Saint Paul, MN 55130
MLS# 7013618Listed by: NORTH OAKS REALTY, LLC

