8756 Granite Lane, Saint Paul, MN 55129
Local realty services provided by:Better Homes and Gardens Real Estate Advantage One
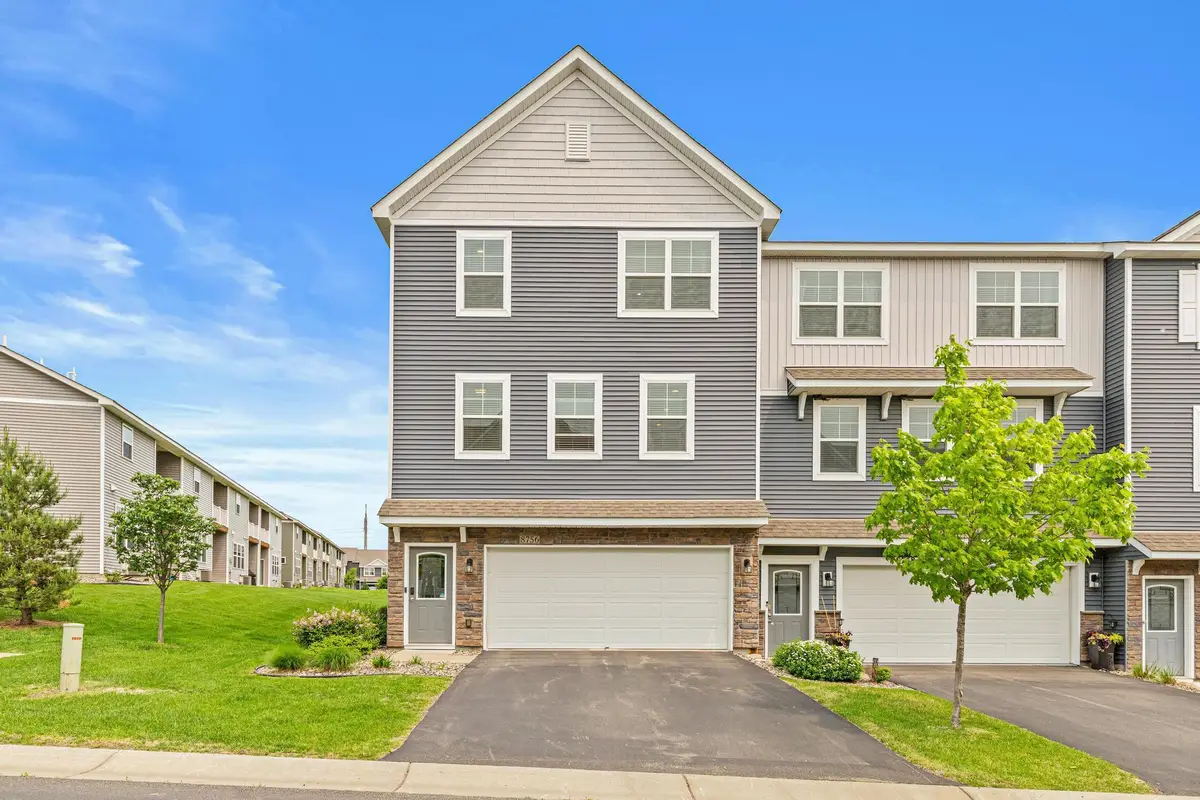
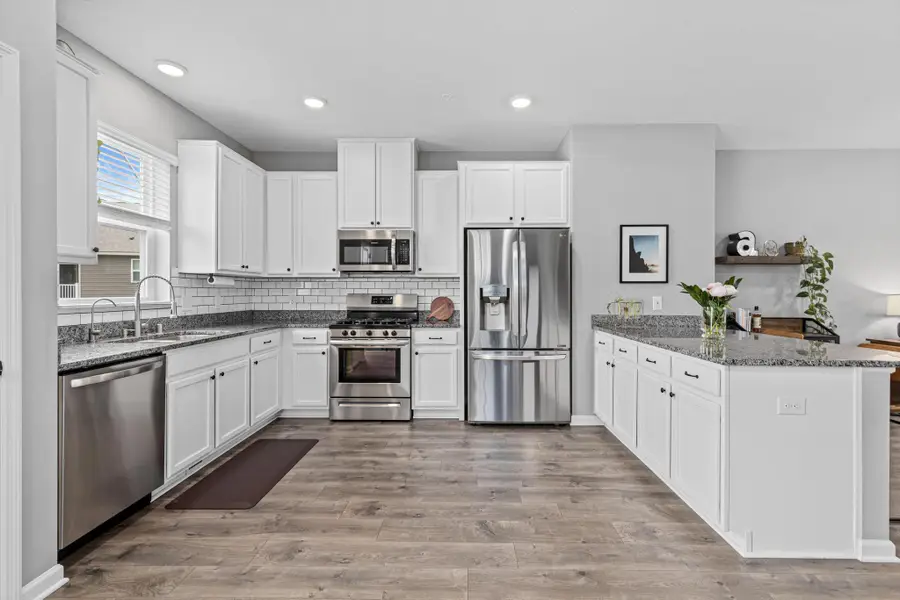
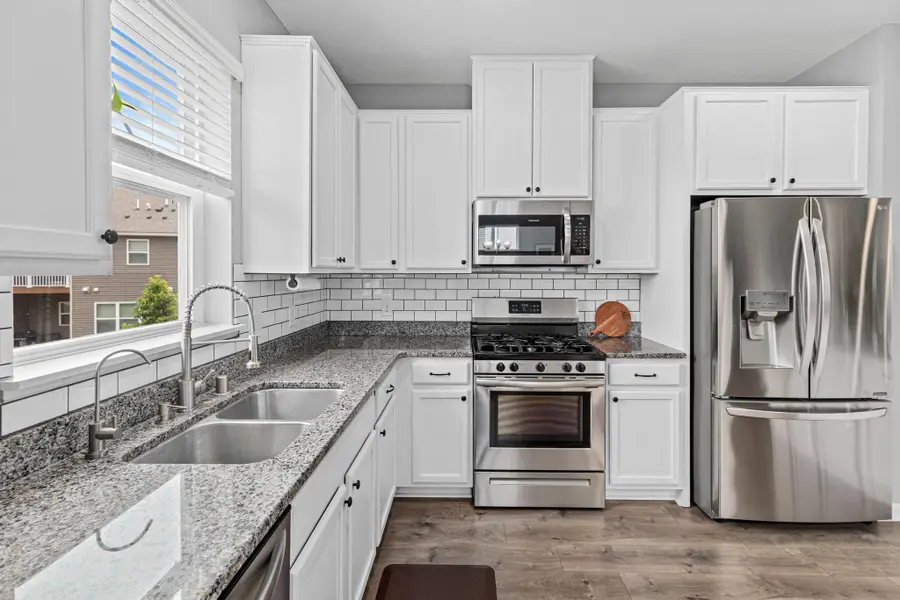
8756 Granite Lane,Saint Paul, MN 55129
$345,000
- 2 Beds
- 4 Baths
- 1,993 sq. ft.
- Single family
- Pending
Listed by:erica schmit
Office:fox realty
MLS#:6730986
Source:ND_FMAAR
Price summary
- Price:$345,000
- Price per sq. ft.:$173.11
- Monthly HOA dues:$260
About this home
Welcome to this beautifully maintained end unit townhome, proudly offered by its original owner. Thoughtfully designed with comfort and functionality in mind, this home offers modern upgrades, abundant natural light, and exceptional living space across all levels.
The heart of the home is a fantastic modern kitchen, featuring new stainless steel appliances, stunning granite countertops, ample counter space, and a large center island—perfect for both casual dining and entertaining. Adjacent to the kitchen is a cozy dining area, ideal for intimate meals or hosting guests.
A sun-filled study on the main level boasts corner windows and plenty of room for a large desk—an ideal home office or reading retreat. Step outside onto the spacious deck located just off the dining room, perfect for outdoor dining or relaxing in the fresh air.
Each bedroom features a private ensuite bathroom and a generous walk-in closet, offering privacy and luxury for every member of the household.
The lower level includes a versatile bonus space, currently used as a family room, with a convenient half bath and direct access to the garage.
Ideally located within walking distance to East Ridge High School and Oehlke Park, this home combines style, function, and unbeatable convenience. Don’t miss your chance to own this exceptional property!
Contact an agent
Home facts
- Year built:2018
- Listing Id #:6730986
- Added:74 day(s) ago
- Updated:August 17, 2025 at 07:24 AM
Rooms and interior
- Bedrooms:2
- Total bathrooms:4
- Full bathrooms:2
- Half bathrooms:2
- Living area:1,993 sq. ft.
Heating and cooling
- Cooling:Central Air
- Heating:Forced Air
Structure and exterior
- Year built:2018
- Building area:1,993 sq. ft.
- Lot area:0.04 Acres
Utilities
- Water:City Water/Connected
- Sewer:City Sewer/Connected
Finances and disclosures
- Price:$345,000
- Price per sq. ft.:$173.11
- Tax amount:$4,342
New listings near 8756 Granite Lane
- Coming Soon
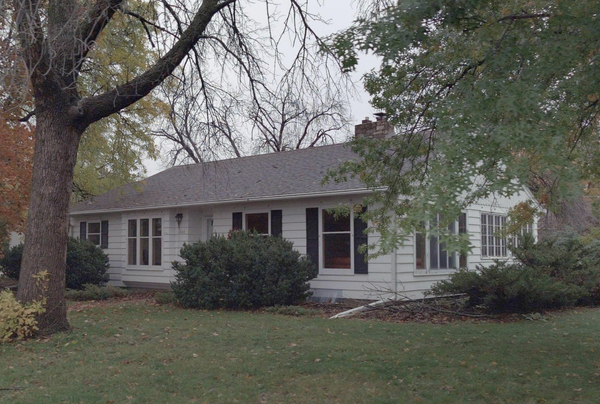 $575,000Coming Soon2 beds 2 baths
$575,000Coming Soon2 beds 2 baths1420 Mississippi River Boulevard S, Saint Paul, MN 55116
MLS# 6756070Listed by: EDINA REALTY, INC. - Coming Soon
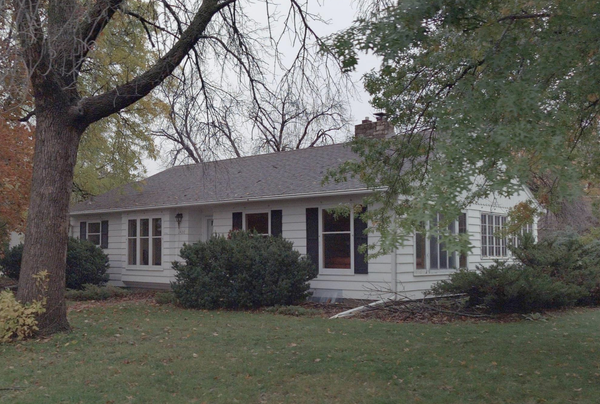 $575,000Coming Soon-- Acres
$575,000Coming Soon-- Acres1420 Mississippi River Blvd, Saint Paul, MN 55116
MLS# 6756193Listed by: EDINA REALTY, INC. - Coming Soon
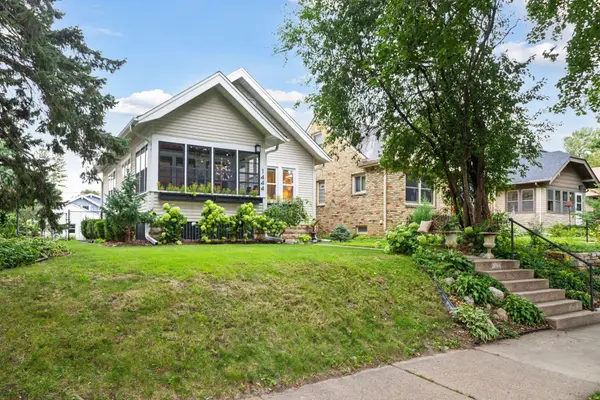 $380,000Coming Soon1 beds 1 baths
$380,000Coming Soon1 beds 1 baths1444 Berkeley Avenue, Saint Paul, MN 55105
MLS# 6774440Listed by: KELLER WILLIAMS PREMIER REALTY - New
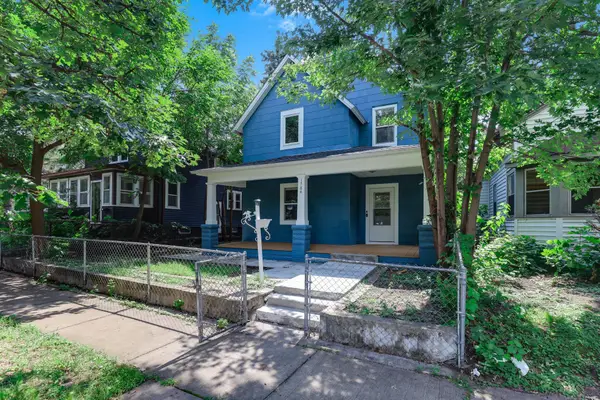 $330,000Active5 beds 2 baths1,718 sq. ft.
$330,000Active5 beds 2 baths1,718 sq. ft.1784 Lafond Avenue, Saint Paul, MN 55104
MLS# 6769322Listed by: LAKELINE REALTY - Coming Soon
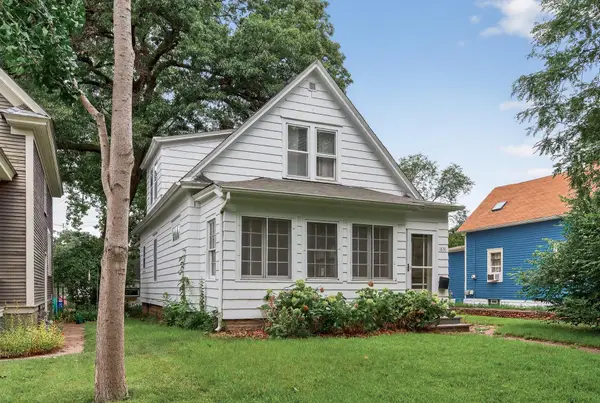 $270,000Coming Soon-- beds -- baths
$270,000Coming Soon-- beds -- baths1831 Englewood Avenue, Saint Paul, MN 55104
MLS# 6774470Listed by: LPT REALTY, LLC - New
 $384,900Active4 beds 2 baths2,006 sq. ft.
$384,900Active4 beds 2 baths2,006 sq. ft.1002 Conway Street, Saint Paul, MN 55106
MLS# 6774556Listed by: REDFIN CORPORATION - Coming SoonOpen Thu, 4:30 to 6pm
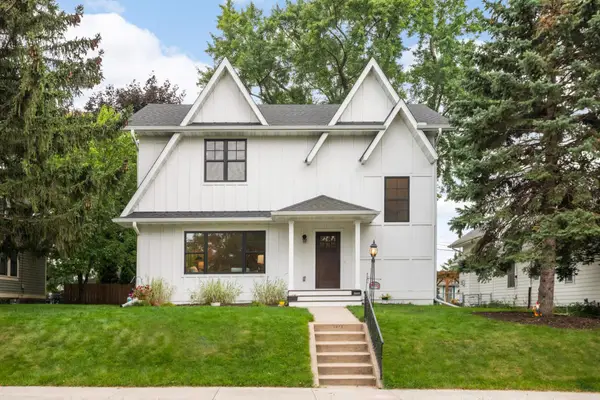 $625,000Coming Soon4 beds 3 baths
$625,000Coming Soon4 beds 3 baths1272 Hartford Avenue, Saint Paul, MN 55116
MLS# 6746539Listed by: EDINA REALTY, INC. - New
 $265,000Active2 beds 2 baths1,765 sq. ft.
$265,000Active2 beds 2 baths1,765 sq. ft.1727 Clear Avenue, Saint Paul, MN 55106
MLS# 6770752Listed by: EDINA REALTY, INC. - Coming Soon
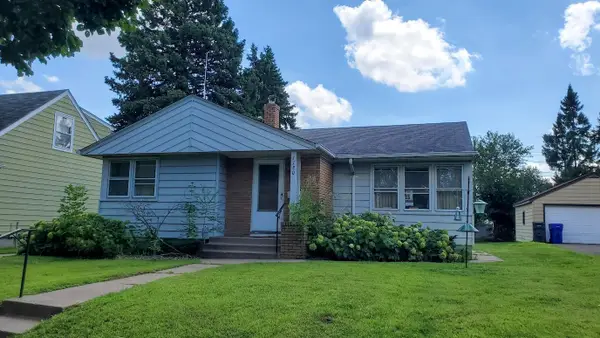 $234,900Coming Soon2 beds 1 baths
$234,900Coming Soon2 beds 1 baths1730 Conway Street, Saint Paul, MN 55106
MLS# 6774058Listed by: KELLER WILLIAMS PREMIER REALTY - Coming SoonOpen Thu, 12 to 2pm
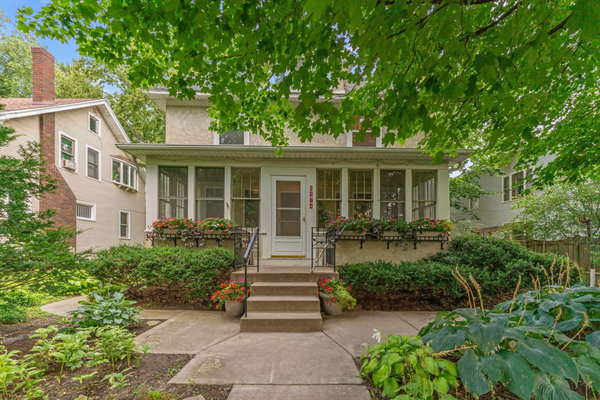 $795,000Coming Soon6 beds 3 baths
$795,000Coming Soon6 beds 3 baths1374 Raymond Avenue, Saint Paul, MN 55108
MLS# 6766583Listed by: KELLER WILLIAMS INTEGRITY REALTY

