880 Fairmount Avenue, Saint Paul, MN 55105
Local realty services provided by:Better Homes and Gardens Real Estate First Choice
880 Fairmount Avenue,Saint Paul, MN 55105
$899,000
- 6 Beds
- 4 Baths
- 3,653 sq. ft.
- Single family
- Pending
Listed by:marcy wengler
Office:edina realty, inc.
MLS#:6781596
Source:NSMLS
Price summary
- Price:$899,000
- Price per sq. ft.:$181.18
About this home
Beautifully designed by renowned architect Peter Linhoff in 1908 for the Allen B. (A.B.) Van Bergen family. His work was known for an elegant, formal yet cozy feel. The home has been meticulously preserved as the Van Bergen family resided there almost 50 years. Located in the heart of Summit Hill, on a lot and a half, this remarkable home is a showcase of exquisite original details and thoughtful modern updates. Step inside to a gracious foyer adorned with breathtaking natural woodwork, curved ceiling accents with spindle detailing, and a grand staircase featuring a working light fixture and figurines on the newel posts—truly a work of art. The formal living and dining rooms are loaded with leaded glass windows and stunning original built-ins. The main floor parlor has been transformed into a cozy family room, while the updated kitchen features custom cabinetry and an expansive walk-through pantry, and convenient back stairs. A main floor powder room and a convenient mudroom with in-floor heat add to the home's livability. Upstairs, the second level boasts a spacious landing, four generously sized bedrooms, and an updated bathroom with dual vanities and custom storage. The third floor offers even more flexible living space with a bonus space, two additional bedrooms, and a three-quarter bath—ideal for guests, working from home, or creative space. Comfort abounds with high-velocity air conditioning throughout, to add this modern convenience without distraction from the original beauty of the home. The lower level includes a rare bonus: high ceilings and a newly added three-quarter bath, ready for finishing into even more living space. Outside, enjoy relaxing on the inviting wrap-around front porch or entertaining in the private, fully fenced backyard with multiple decks. A truly rare find in this neighborhood—a four-car garage completes the package. The home is situated on an oversized 60 foot wide lot, so there is still plenty of yard space to enjoy. All of this located just steps from all the shops, dining, coffee spots, and fitness options along Grand Avenue, schools, and parks! Don't miss this opportunity to own a piece of Summit Hill history with all the comforts of modern living!
Contact an agent
Home facts
- Year built:1909
- Listing ID #:6781596
- Added:52 day(s) ago
- Updated:October 25, 2025 at 04:43 AM
Rooms and interior
- Bedrooms:6
- Total bathrooms:4
- Full bathrooms:1
- Half bathrooms:1
- Living area:3,653 sq. ft.
Heating and cooling
- Cooling:Central Air
- Heating:Boiler, Radiant
Structure and exterior
- Roof:Age Over 8 Years, Asphalt
- Year built:1909
- Building area:3,653 sq. ft.
- Lot area:0.21 Acres
Utilities
- Water:City Water - Connected
- Sewer:City Sewer - Connected
Finances and disclosures
- Price:$899,000
- Price per sq. ft.:$181.18
- Tax amount:$19,080 (2025)
New listings near 880 Fairmount Avenue
- New
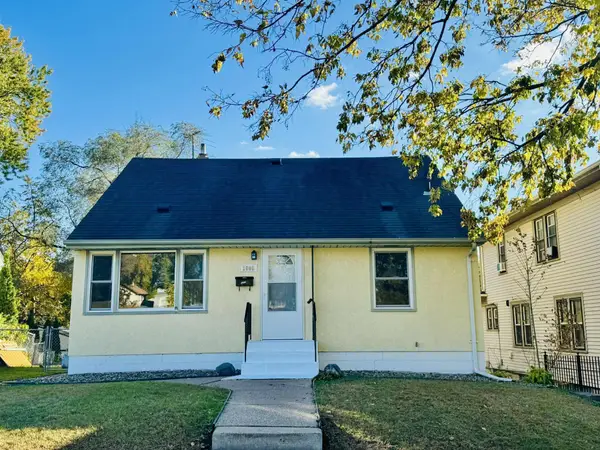 $274,900Active3 beds 1 baths2,125 sq. ft.
$274,900Active3 beds 1 baths2,125 sq. ft.1086 Margaret Street, Saint Paul, MN 55106
MLS# 6809319Listed by: PEMBERTON RE - Coming Soon
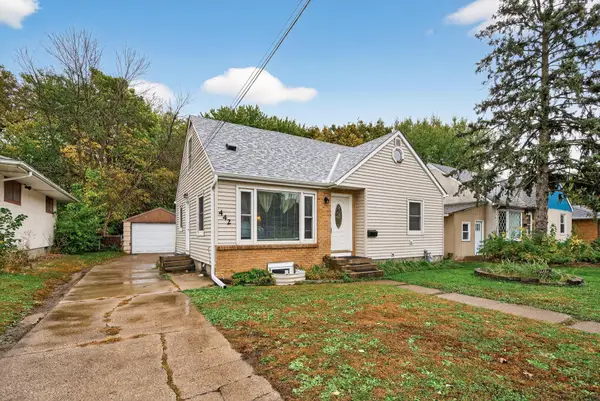 $299,000Coming Soon4 beds 2 baths
$299,000Coming Soon4 beds 2 baths442 White Bear Avenue N, Saint Paul, MN 55106
MLS# 6808307Listed by: LUKE TEAM REAL ESTATE - Coming Soon
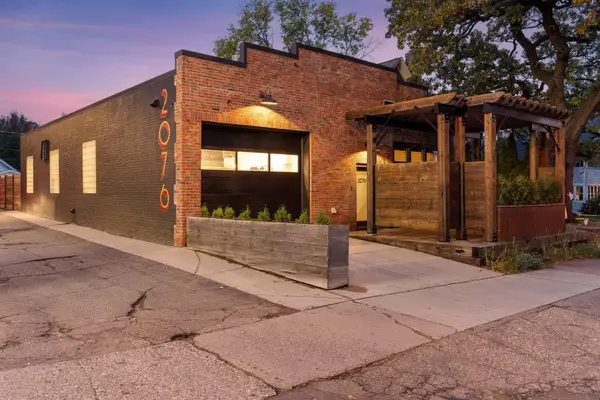 $1,000,000Coming Soon2 beds 2 baths
$1,000,000Coming Soon2 beds 2 baths2076 Grand Avenue, Saint Paul, MN 55105
MLS# 6790487Listed by: RE/MAX RESULTS - New
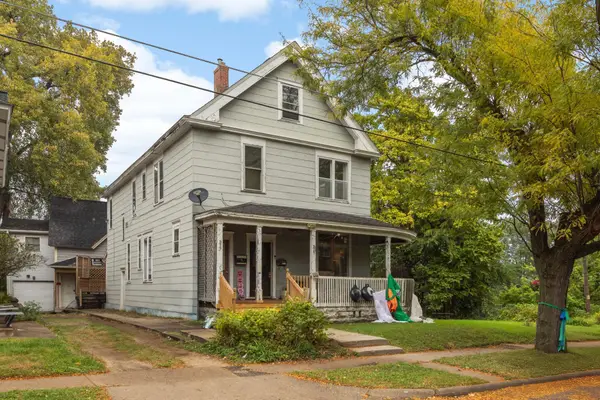 $299,900Active-- beds -- baths3,025 sq. ft.
$299,900Active-- beds -- baths3,025 sq. ft.277 Prescott Street, Saint Paul, MN 55107
MLS# 6807644Listed by: RE/MAX PROFESSIONALS - New
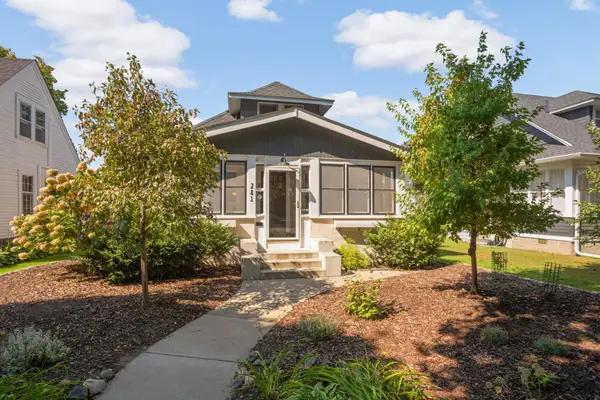 $400,000Active2 beds 2 baths1,922 sq. ft.
$400,000Active2 beds 2 baths1,922 sq. ft.281 Cleveland Avenue S, Saint Paul, MN 55105
MLS# 6809063Listed by: EDINA REALTY, INC. - New
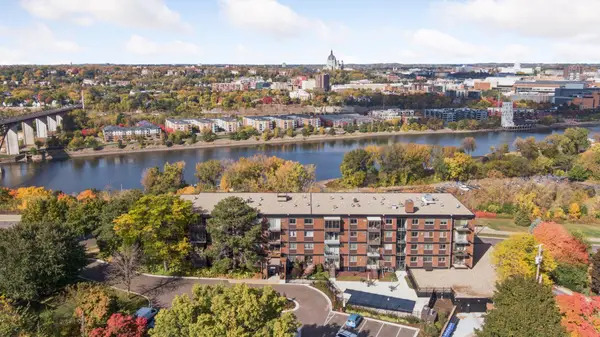 $150,000Active1 beds 1 baths550 sq. ft.
$150,000Active1 beds 1 baths550 sq. ft.334 Cherokee Avenue #409, Saint Paul, MN 55107
MLS# 6775311Listed by: EDINA REALTY, INC. - New
 $150,000Active1 beds 1 baths550 sq. ft.
$150,000Active1 beds 1 baths550 sq. ft.334 Cherokee Avenue #409, Saint Paul, MN 55107
MLS# 6775311Listed by: EDINA REALTY, INC. - Open Sat, 12 to 2pmNew
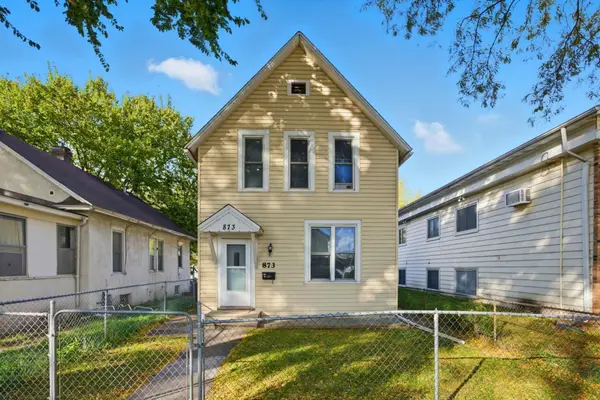 $300,000Active-- beds -- baths3,093 sq. ft.
$300,000Active-- beds -- baths3,093 sq. ft.873 Sherburne Avenue, Saint Paul, MN 55104
MLS# 6794028Listed by: COLDWELL BANKER REALTY - Coming Soon
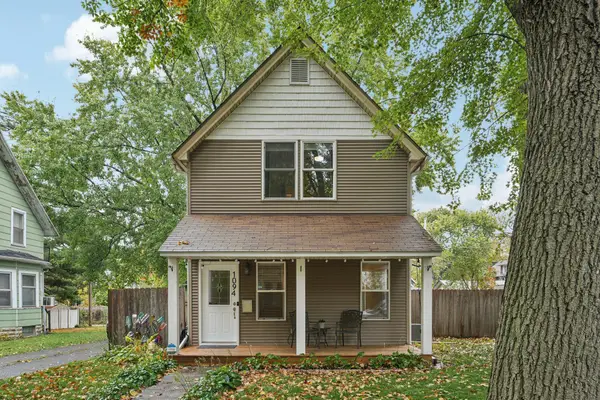 $385,000Coming Soon3 beds 2 baths
$385,000Coming Soon3 beds 2 baths1094 Argyle Street, Saint Paul, MN 55103
MLS# 6808816Listed by: BLVD MANAGEMENT & ADVISORY - New
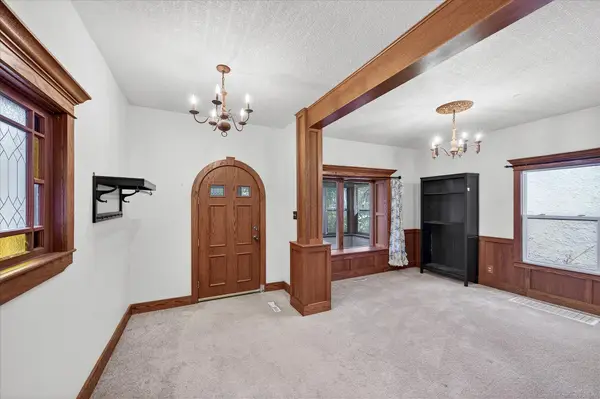 $249,500Active3 beds 2 baths1,795 sq. ft.
$249,500Active3 beds 2 baths1,795 sq. ft.1039 Argyle Street, Saint Paul, MN 55103
MLS# 6809184Listed by: EDINA REALTY, INC.
