906 Woodland Drive, Saint Paul, MN 55109
Local realty services provided by:Better Homes and Gardens Real Estate Advantage One
906 Woodland Drive,Saint Paul, MN 55109
$849,900
- 5 Beds
- 5 Baths
- 4,192 sq. ft.
- Single family
- Active
Listed by:scott a lindquist
Office:imagine realty
MLS#:6783583
Source:ND_FMAAR
Price summary
- Price:$849,900
- Price per sq. ft.:$202.74
About this home
Welcome home to this exceptional 5BR/5BA executive 2-story home on a private cul-de-sac backed up to stunning wetlands and greenspace! So many wonderful living spaces over 3 finished levels! Stunning kitchen features granite & quartz countertops, new flooring, closet pantry, and S\S appls including a gas cooktop w/ range hood, double wall oven, armoire-style fridge, and new dishwasher in 2024. Enjoy gas fireplaces in both the living and family rooms. Dining area opens to home's maint-free deck overlooking the beautiful surroundings. Primary BR suite w/ French doors features a lg walk-in closet w/ custom California Closets organizers and private full BA w/ gorgeous tilework. Upper-level hosts 4 BRs, each w/ direct access to a BA. Convenient upper-level laundry. Lower-level walkout w/ wet bar is a great entertaining space. You'll be spoiled with the extra-deep, heated, insulated 3-car garage w/ sink and floor drain. Irrigation system. Easy access to 35E and 694. Don't miss out!
Contact an agent
Home facts
- Year built:2011
- Listing ID #:6783583
- Added:1 day(s) ago
- Updated:September 11, 2025 at 03:18 PM
Rooms and interior
- Bedrooms:5
- Total bathrooms:5
- Full bathrooms:2
- Half bathrooms:1
- Living area:4,192 sq. ft.
Heating and cooling
- Cooling:Central Air
- Heating:Forced Air
Structure and exterior
- Year built:2011
- Building area:4,192 sq. ft.
- Lot area:0.39 Acres
Utilities
- Water:City Water/Connected
- Sewer:City Sewer/Connected
Finances and disclosures
- Price:$849,900
- Price per sq. ft.:$202.74
- Tax amount:$11,576
New listings near 906 Woodland Drive
- Coming Soon
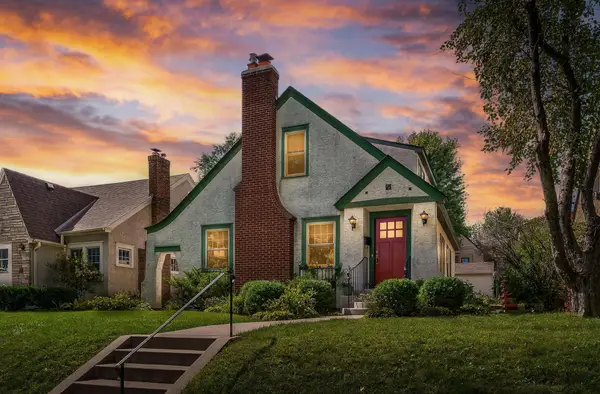 $499,995Coming Soon4 beds 2 baths
$499,995Coming Soon4 beds 2 baths555 Saratoga Street S, Saint Paul, MN 55116
MLS# 6773182Listed by: REALTY ONE GROUP CHOICE - Coming SoonOpen Sat, 12 to 3pm
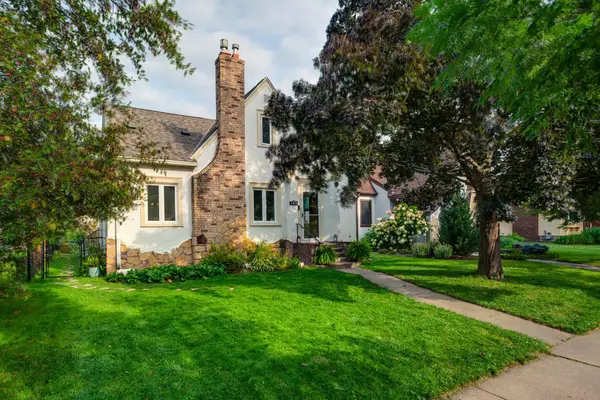 $525,000Coming Soon5 beds 3 baths
$525,000Coming Soon5 beds 3 baths560 Saratoga Street S, Saint Paul, MN 55116
MLS# 6758178Listed by: LAKES AREA REALTY - Open Sun, 11am to 1pmNew
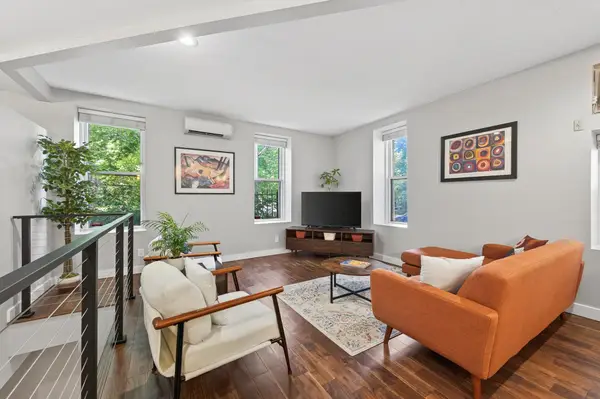 $475,000Active3 beds 2 baths2,094 sq. ft.
$475,000Active3 beds 2 baths2,094 sq. ft.505 Selby Avenue #1, Saint Paul, MN 55102
MLS# 6773526Listed by: KELLER WILLIAMS REALTY INTEGRITY LAKES - Coming SoonOpen Sat, 12 to 2pm
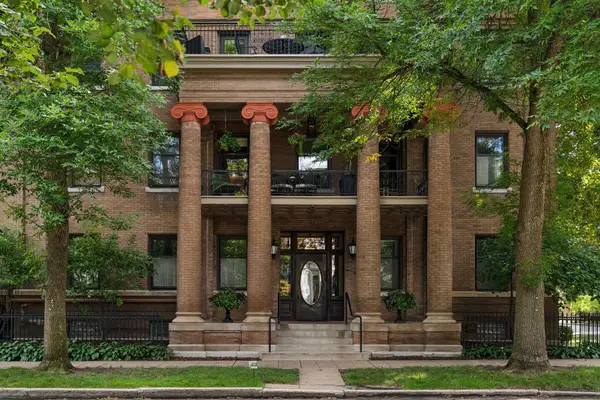 $450,000Coming Soon2 beds 2 baths
$450,000Coming Soon2 beds 2 baths438 Portland Avenue #4, Saint Paul, MN 55102
MLS# 6776157Listed by: KELLER WILLIAMS REALTY INTEGRITY LAKES - New
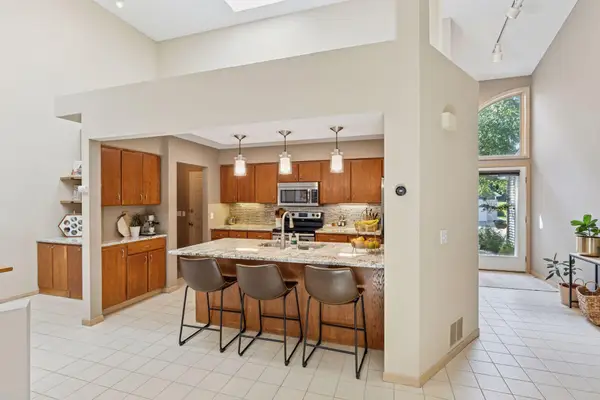 $330,000Active2 beds 2 baths1,088 sq. ft.
$330,000Active2 beds 2 baths1,088 sq. ft.1675 Brueberry Lane, Saint Paul, MN 55112
MLS# 6768849Listed by: COUNSELOR REALTY, INC. - Open Sun, 11am to 1pmNew
 $475,000Active3 beds 2 baths2,155 sq. ft.
$475,000Active3 beds 2 baths2,155 sq. ft.505 Selby Avenue #1, Saint Paul, MN 55102
MLS# 6773526Listed by: KELLER WILLIAMS REALTY INTEGRITY LAKES - Coming SoonOpen Sun, 12 to 2pm
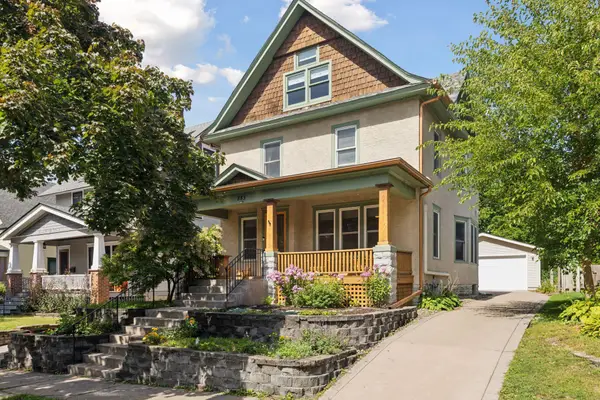 $700,000Coming Soon4 beds 3 baths
$700,000Coming Soon4 beds 3 baths885 Linwood Avenue, Saint Paul, MN 55105
MLS# 6784116Listed by: EDINA REALTY, INC. - Open Sun, 10am to 12pmNew
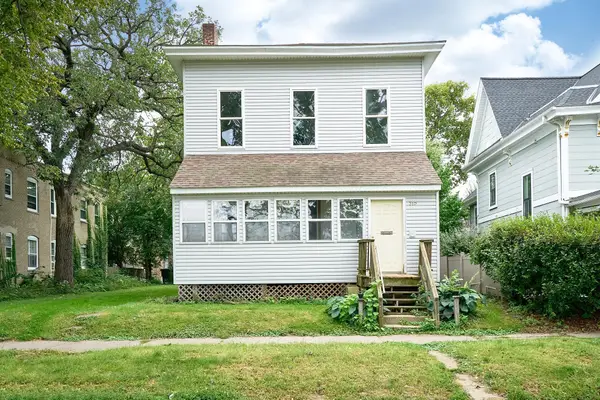 $325,000Active-- beds -- baths2,260 sq. ft.
$325,000Active-- beds -- baths2,260 sq. ft.310 Marshall Avenue, Saint Paul, MN 55102
MLS# 6787243Listed by: KELLER WILLIAMS PREMIER REALTY LAKE MINNETONKA - New
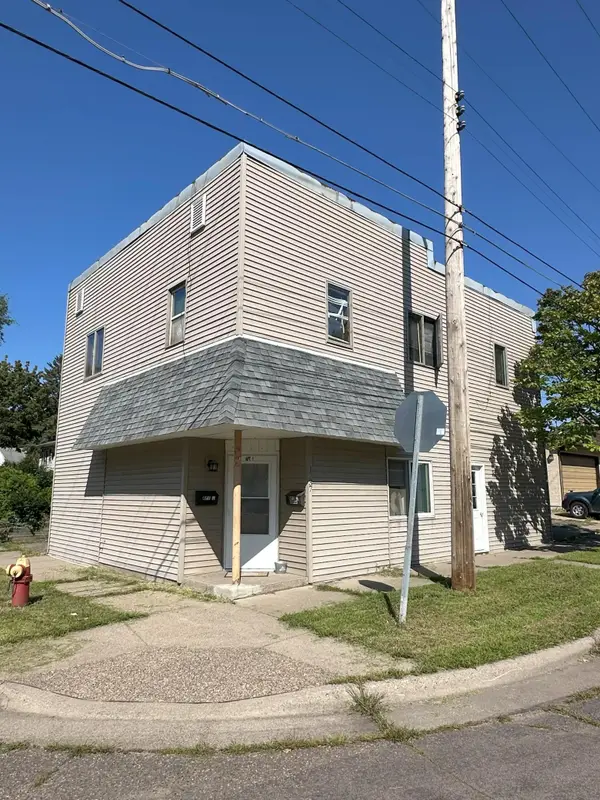 $299,900Active-- beds -- baths2,093 sq. ft.
$299,900Active-- beds -- baths2,093 sq. ft.1237 5th Street E, Saint Paul, MN 55106
MLS# 6781590Listed by: RE/MAX RESULTS - Open Sat, 11am to 1pmNew
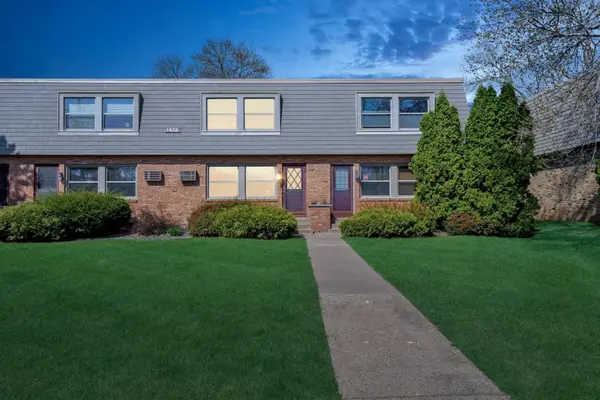 $166,900Active3 beds 2 baths1,620 sq. ft.
$166,900Active3 beds 2 baths1,620 sq. ft.1476 21st Avenue Nw #3, Saint Paul, MN 55112
MLS# 6786996Listed by: COLDWELL BANKER REALTY
