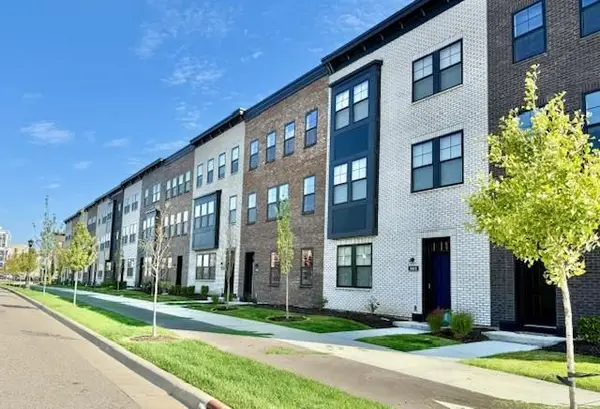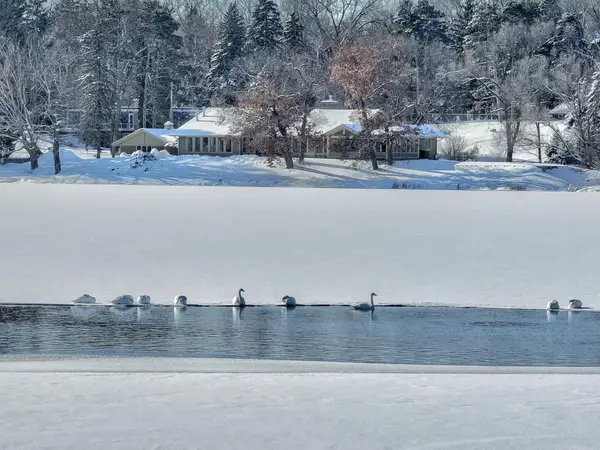935 Ferndale Street N #210, Saint Paul, MN 55119
Local realty services provided by:Better Homes and Gardens Real Estate Advantage One
935 Ferndale Street N #210,Saint Paul, MN 55119
$145,000
- 1 Beds
- 1 Baths
- 1,124 sq. ft.
- Single family
- Active
Listed by: christine r quintanilla
Office: keller williams select realty
MLS#:6779064
Source:ND_FMAAR
Price summary
- Price:$145,000
- Price per sq. ft.:$129
- Monthly HOA dues:$1,334
About this home
Welcome to this bright and freshly painted corner-unit condo in a well-maintained 55+ co-op. This spacious 1-bed, 1-bath home is located on the desirable, secure second floor and features an open-concept layout filled with natural light, in-unit laundry, and a screened-in balcony. Brand new carpet will be installed prior to move-in, and buyers have the opportunity to choose their preferred color. The building offers a wide range of amenities including a cozy library with fireplace, party room, guest suite, fitness center, gazebo with grill, and heated underground parking with a car wash station. The monthly association fee covers most utilities, including property taxes - only electricity and personal insurance are additional - making for truly hassle-free living. Conveniently located near Maplewood Mall, Battle Creek Regional Park, and local trails, this home offers a peaceful yet connected lifestyle in a welcoming community.
Contact an agent
Home facts
- Year built:2006
- Listing ID #:6779064
- Added:135 day(s) ago
- Updated:January 10, 2026 at 04:32 PM
Rooms and interior
- Bedrooms:1
- Total bathrooms:1
- Full bathrooms:1
- Living area:1,124 sq. ft.
Heating and cooling
- Cooling:Central Air
- Heating:Forced Air
Structure and exterior
- Year built:2006
- Building area:1,124 sq. ft.
- Lot area:0.03 Acres
Utilities
- Water:City Water/Connected
- Sewer:City Sewer/Connected
Finances and disclosures
- Price:$145,000
- Price per sq. ft.:$129
- Tax amount:$2,418
New listings near 935 Ferndale Street N #210
- New
 $130,000Active2 beds 1 baths691 sq. ft.
$130,000Active2 beds 1 baths691 sq. ft.1810 Ross Avenue E, Saint Paul, MN 55119
MLS# 6822218Listed by: REAL BROKER, LLC - New
 $255,000Active2 beds 2 baths1,329 sq. ft.
$255,000Active2 beds 2 baths1,329 sq. ft.300 Marshall Avenue #6, Saint Paul, MN 55102
MLS# 6816656Listed by: KELLER WILLIAMS REALTY INTEGRITY LAKES - New
 $175,000Active6 beds 3 baths2,000 sq. ft.
$175,000Active6 beds 3 baths2,000 sq. ft.1135 Geranium Avenue E, Saint Paul, MN 55106
MLS# 7007154Listed by: ASHWORTH REAL ESTATE - New
 $219,000Active2 beds 2 baths1,740 sq. ft.
$219,000Active2 beds 2 baths1,740 sq. ft.2321 Pond Avenue E, Saint Paul, MN 55119
MLS# 7006907Listed by: FIELDSTONE REAL ESTATE SPECIAL - New
 $729,990Active3 beds 4 baths2,373 sq. ft.
$729,990Active3 beds 4 baths2,373 sq. ft.906 Woodlawn Avenue #G, Saint Paul, MN 55116
MLS# 7004442Listed by: PULTE HOMES OF MINNESOTA, LLC - New
 $714,990Active3 beds 4 baths2,389 sq. ft.
$714,990Active3 beds 4 baths2,389 sq. ft.906 Woodlawn Avenue #F, Saint Paul, MN 55116
MLS# 7004515Listed by: PULTE HOMES OF MINNESOTA, LLC - New
 $450,000Active5 beds 4 baths3,172 sq. ft.
$450,000Active5 beds 4 baths3,172 sq. ft.1913 Carroll Avenue, Saint Paul, MN 55104
MLS# 6818676Listed by: COLDWELL BANKER REALTY - New
 $299,900Active4 beds 2 baths2,932 sq. ft.
$299,900Active4 beds 2 baths2,932 sq. ft.1125 Central Avenue W, Saint Paul, MN 55104
MLS# 7003455Listed by: EXP REALTY - Open Sat, 10:30am to 1pmNew
 $459,000Active6 beds 3 baths2,468 sq. ft.
$459,000Active6 beds 3 baths2,468 sq. ft.2718 16th Avenue E, Saint Paul, MN 55109
MLS# 7005797Listed by: WALLIN RESIDENTIAL PROPERTIES - New
 $1,850,000Active3 beds 4 baths6,605 sq. ft.
$1,850,000Active3 beds 4 baths6,605 sq. ft.4 W Shore Road, Saint Paul, MN 55127
MLS# 6805797Listed by: COLDWELL BANKER REALTY
