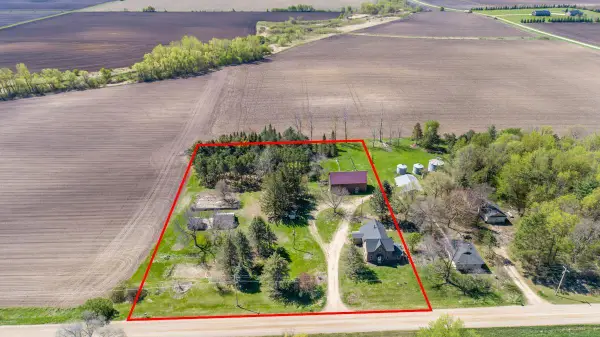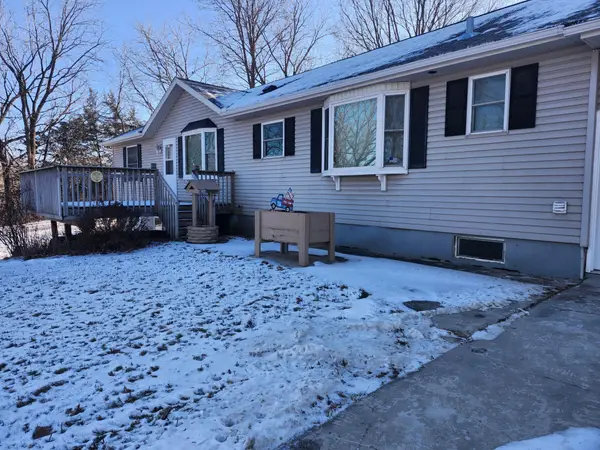29789 20th Avenue Way, Stanton, MN 55009
Local realty services provided by:Better Homes and Gardens Real Estate Advantage One
Listed by: jeremy robertson
Office: bridge realty, llc.
MLS#:6714520
Source:NSMLS
Price summary
- Price:$449,000
- Price per sq. ft.:$210.6
About this home
Rare opportunity for Lake Byllesby home ownership! Come see this excellent lake home with amazing lake views. Enjoy walking through the front door and looking straight through the open floorplan directly to the lake. Relax in the screened in porch as you take in endless evenings of relaxation and enjoyment. Inside, flooring and kitchen have bee completely updated. The kitchen includes stainless steel appliances, quartz countertops, with a butcherblock top center island. Stay connected with the open floorplan as you swing open the French doors to the screened in porch. It truly is an extension of the living space on the main level. The rest of the main level features 2 bedrooms and a full bathroom. Downstairs you'll find a great space to relax as well. This space lends well to many activities such as games, gaming, puzzling. If you need to, you can set up an office as well. You'll also find an additional bedroom and bathroom as well. Come checkout this fantastic home, you're sure to see why this is such a fantastic house with priceless views!
Contact an agent
Home facts
- Year built:1978
- Listing ID #:6714520
- Added:195 day(s) ago
- Updated:November 15, 2025 at 09:25 AM
Rooms and interior
- Bedrooms:3
- Total bathrooms:2
- Full bathrooms:1
- Living area:2,132 sq. ft.
Heating and cooling
- Cooling:Central Air
- Heating:Forced Air
Structure and exterior
- Roof:Age Over 8 Years, Asphalt
- Year built:1978
- Building area:2,132 sq. ft.
- Lot area:0.3 Acres
Utilities
- Water:Private, Well
- Sewer:Septic System Compliant - Yes, Tank with Drainage Field
Finances and disclosures
- Price:$449,000
- Price per sq. ft.:$210.6
- Tax amount:$2,644 (2025)
New listings near 29789 20th Avenue Way
 $549,900Pending3 beds 3 baths2,544 sq. ft.
$549,900Pending3 beds 3 baths2,544 sq. ft.660 Highway 19 Boulevard, Dennison, MN 55018
MLS# 6789675Listed by: CENTURY 21 ATWOOD $350,000Active3 beds 2 baths1,704 sq. ft.
$350,000Active3 beds 2 baths1,704 sq. ft.3020 320th Street E, Stanton, MN 55018
MLS# 6772415Listed by: EDINA REALTY, INC. $399,900Active3 beds 3 baths1,680 sq. ft.
$399,900Active3 beds 3 baths1,680 sq. ft.30931 Highway 19 Boulevard, Stanton Twp, MN 55009
MLS# 6652038Listed by: RE/MAX ADVANTAGE PLUS
