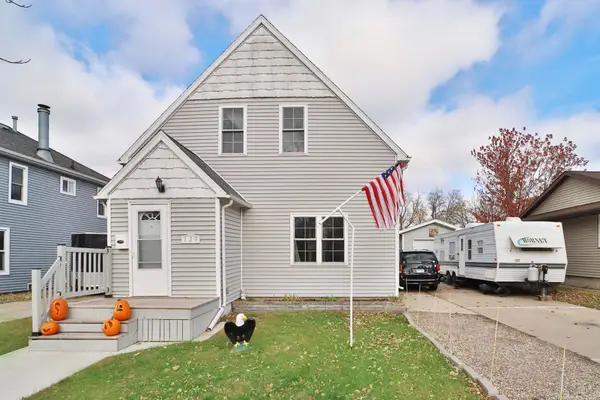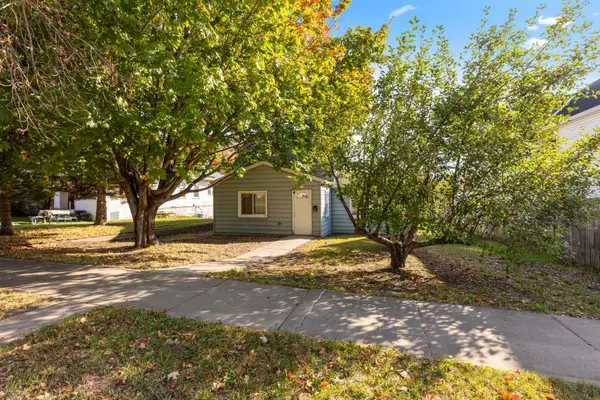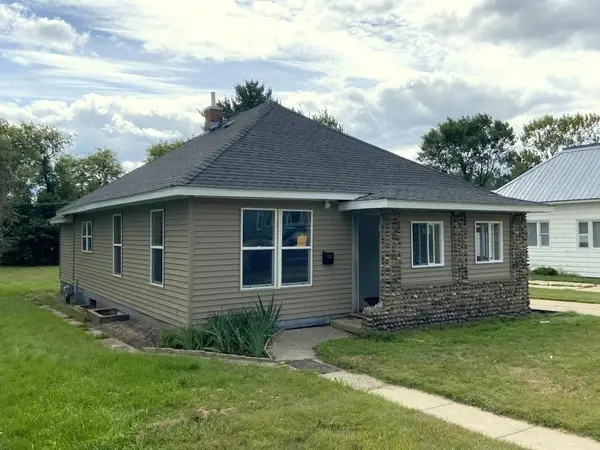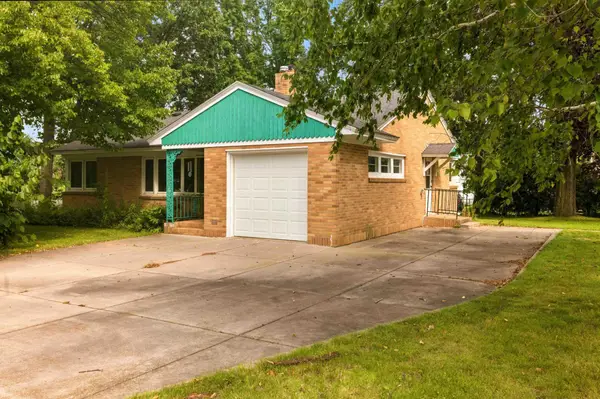725 8th Street Ne, Staples, MN 56479
Local realty services provided by:Better Homes and Gardens Real Estate Advantage One
725 8th Street Ne,Staples, MN 56479
$279,900
- 4 Beds
- 4 Baths
- 2,556 sq. ft.
- Single family
- Pending
Listed by: james ruttger
Office: century 21 brainerd realty
MLS#:6722023
Source:NSMLS
Price summary
- Price:$279,900
- Price per sq. ft.:$82.81
About this home
So much to LOVE about this house!! Over 2,500 finished square feet over 3 levels with an additional 800+ square feet in the unfinished lowest level. Perfectly laid out for roomy family living with an open concept main level floor plan, spacious rooms throughout, 4 large bedrooms, 4 bathrooms, a dedicated laundry room, tons of unique storage areas and quiet spaces to cozy up with a good book. Both the main entry and the entry through the attached garage have closets and built in storage. This is a well thought out, quality build with brick veneer, hardwood oak flooring, updating wiring and HVAC systems and well planned outdoor living spaces to enjoy both sunrises and sunsets. Conveniently located on a large corner lot across from Odden Park and a block away from Northern Pacific Park with it's great playground and green space. This home is within close proximity to all that Staples has to offer. Home also includes a separate detached 12 x 22 garage. Bring your boat and toys! This one is so worth a look!
Contact an agent
Home facts
- Year built:1964
- Listing ID #:6722023
- Added:180 day(s) ago
- Updated:November 12, 2025 at 05:43 AM
Rooms and interior
- Bedrooms:4
- Total bathrooms:4
- Full bathrooms:2
- Half bathrooms:1
- Living area:2,556 sq. ft.
Heating and cooling
- Cooling:Central Air
- Heating:Forced Air
Structure and exterior
- Roof:Asphalt
- Year built:1964
- Building area:2,556 sq. ft.
- Lot area:0.34 Acres
Utilities
- Water:City Water - Connected
- Sewer:City Sewer - Connected
Finances and disclosures
- Price:$279,900
- Price per sq. ft.:$82.81
- Tax amount:$3,012 (2025)
New listings near 725 8th Street Ne
- New
 $269,900Active5 beds 2 baths2,134 sq. ft.
$269,900Active5 beds 2 baths2,134 sq. ft.801 5th Street Ne, Staples, MN 56479
MLS# 6814064Listed by: RE/MAX RESULTS - NISSWA  $149,999Active2 beds 1 baths1,029 sq. ft.
$149,999Active2 beds 1 baths1,029 sq. ft.212 8th Street Ne, Staples, MN 56479
MLS# 6810123Listed by: EXP REALTY $159,900Pending4 beds 2 baths1,700 sq. ft.
$159,900Pending4 beds 2 baths1,700 sq. ft.129 Dakota Avenue Se, Staples, MN 56479
MLS# 6806946Listed by: EXP REALTY $79,900Pending1 beds 1 baths620 sq. ft.
$79,900Pending1 beds 1 baths620 sq. ft.810 Forest Avenue Se, Staples, MN 56479
MLS# 6804118Listed by: HINKLE REALTY $154,900Pending3 beds 2 baths1,252 sq. ft.
$154,900Pending3 beds 2 baths1,252 sq. ft.216 7th Street Ne, Staples, MN 56479
MLS# 6797258Listed by: ASPEN REAL ESTATE SVCS, LLC $90,000Pending2 beds 1 baths832 sq. ft.
$90,000Pending2 beds 1 baths832 sq. ft.520 5th Street Se, Staples, MN 56479
MLS# 6794338Listed by: NEXTHOME HORIZONS $324,900Pending4 beds 5 baths4,720 sq. ft.
$324,900Pending4 beds 5 baths4,720 sq. ft.420 Wisconsin Avenue Sw, Staples, MN 56479
MLS# 6790565Listed by: EXP REALTY $149,900Pending2 beds 1 baths1,134 sq. ft.
$149,900Pending2 beds 1 baths1,134 sq. ft.128 Dakota Avenue Se, Staples, MN 56479
MLS# 6784950Listed by: WEICHERT REALTORS TOWER PROPERTIES $222,000Active4 beds 2 baths2,306 sq. ft.
$222,000Active4 beds 2 baths2,306 sq. ft.500 7th Street Ne, Staples, MN 56479
MLS# 6781138Listed by: NEXTHOME HORIZONS $18,500Active0.42 Acres
$18,500Active0.42 AcresTBD 8th Street Ne, Staples, MN 56479
MLS# 6747258Listed by: LPT REALTY, LLC
