28832 S Shore Drive, Starbuck, MN 56381
Local realty services provided by:Better Homes and Gardens Real Estate First Choice

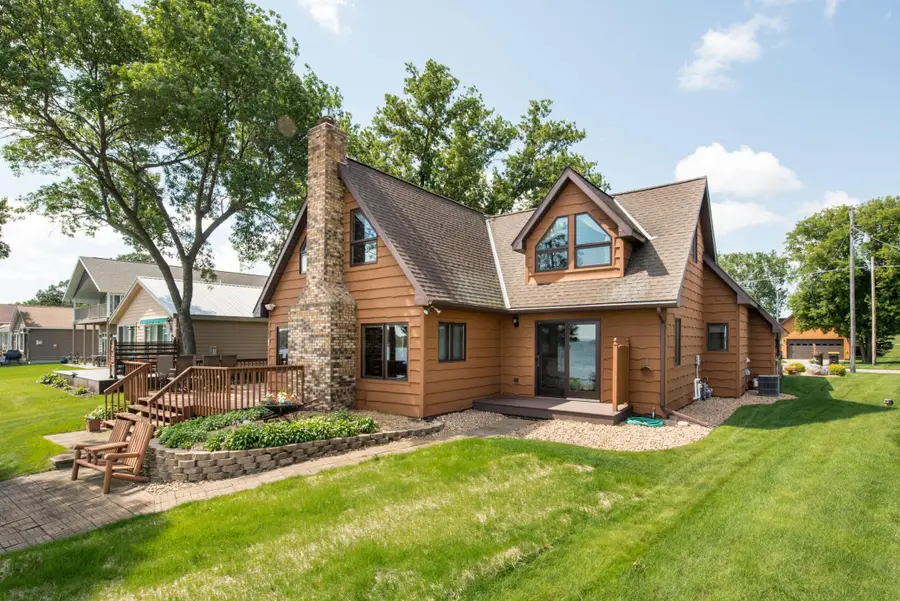

Listed by:lara j. amundson
Office:minnewaska insurance & real es
MLS#:6744487
Source:NSMLS
Price summary
- Price:$799,000
- Price per sq. ft.:$473.9
About this home
Lake Minnewaska Gem on Coveted South Shore Drive!
Enjoy lake life at its best with this charming chalet style home!!!! 3-bedroom, 2-bath, 1.5 car attached garage or additional entertaining space- located on the highly sought-after South Shore Drive. Nestled on a beautifully level lot with 60' of pristine lakeshore frontage perfect for swimming and docking for surf boats. This property offers stunning views and easy access to the water. The spacious wrap-around deck is perfect for relaxing or entertaining, while a cozy loft area provides additional sleeping space for guests.
A valuable back lot includes a large 2-car garage with workshop and an upper-level bonus room, ready to be finished as a guest house, studio, or extra living space. Whether you're looking for a year-round home or a seasonal retreat, this immaculately maintained property combines comfort, versatility, and one of the best locations on Lake Minnewaska and the golf cart friendly community of Starbuck. Grab a cart and head to the beach, local restaurants, brewery, coffee shop, ice cream shop and more!
Contact an agent
Home facts
- Year built:1960
- Listing Id #:6744487
- Added:50 day(s) ago
- Updated:August 01, 2025 at 06:52 PM
Rooms and interior
- Bedrooms:3
- Total bathrooms:2
- Living area:1,686 sq. ft.
Heating and cooling
- Cooling:Central Air
- Heating:Baseboard, Fireplace(s), Forced Air
Structure and exterior
- Roof:Age Over 8 Years, Asphalt
- Year built:1960
- Building area:1,686 sq. ft.
- Lot area:0.55 Acres
Utilities
- Sewer:Tank with Drainage Field
Finances and disclosures
- Price:$799,000
- Price per sq. ft.:$473.9
- Tax amount:$4,078 (2025)
New listings near 28832 S Shore Drive
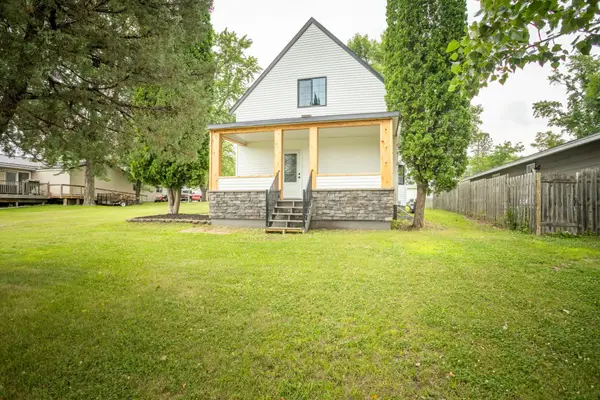 $232,000Pending3 beds 2 baths1,572 sq. ft.
$232,000Pending3 beds 2 baths1,572 sq. ft.508 E 7th Street, Starbuck, MN 56381
MLS# 6759661Listed by: ACT MANAGEMENT, INC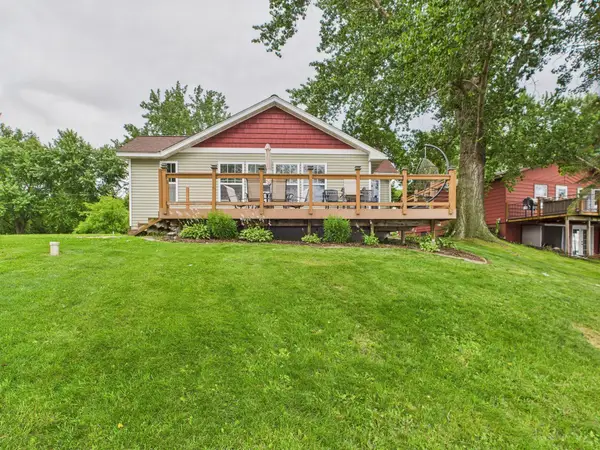 $425,000Pending2 beds 1 baths816 sq. ft.
$425,000Pending2 beds 1 baths816 sq. ft.27965 N Shore Drive, Starbuck, MN 56381
MLS# 6758562Listed by: MINNEWASKA INSURANCE & REAL ES $439,000Active3 beds 3 baths1,313 sq. ft.
$439,000Active3 beds 3 baths1,313 sq. ft.28038 State Highway 28, Starbuck, MN 56381
MLS# 6748749Listed by: MINNEWASKA INSURANCE & REAL ES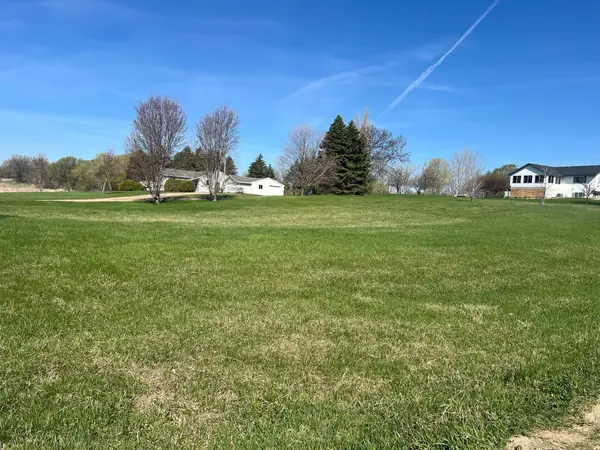 $29,500Active0.96 Acres
$29,500Active0.96 AcresTBD Sunny Lane, Starbuck, MN 56381
MLS# 6713014Listed by: COLDWELL BANKER CROWN REALTORS $14,000Pending0.22 Acres
$14,000Pending0.22 Acres206 E 7th Street, Starbuck, MN 56381
MLS# 6741390Listed by: MINNEWASKA INSURANCE & REAL ES $60,000Active2 beds 1 baths664 sq. ft.
$60,000Active2 beds 1 baths664 sq. ft.610 E 7th Street, Starbuck, MN 56381
MLS# 6722875Listed by: SWARTZ BROTHERS ASSOC. INC.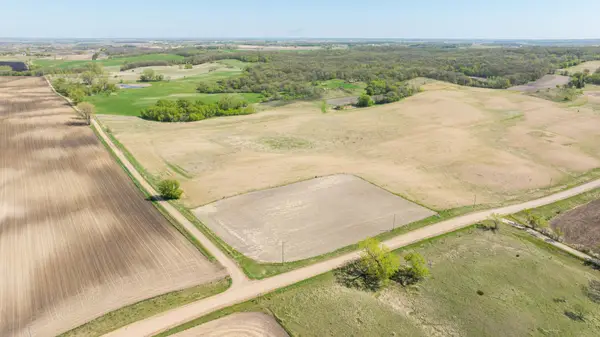 $65,000Active20 Acres
$65,000Active20 AcresTBD 302nd St, Starbuck, MN 56381
MLS# 6720615Listed by: MIDWEST LAND GROUP LLC $869,900Active4 beds 2 baths2,632 sq. ft.
$869,900Active4 beds 2 baths2,632 sq. ft.28604 S Shore Drive, Starbuck, MN 56381
MLS# 6721216Listed by: MINNEWASKA INSURANCE & REAL ES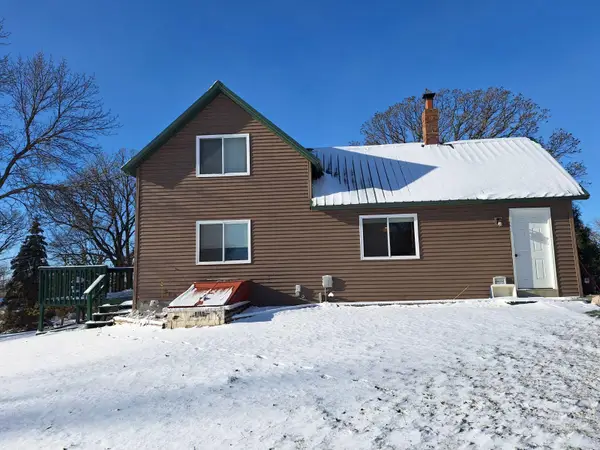 $284,900Active2 beds 1 baths1,256 sq. ft.
$284,900Active2 beds 1 baths1,256 sq. ft.29588 State Highway 29, Starbuck, MN 56381
MLS# 6696238Listed by: COLDWELL BANKER CROWN REALTORS
