14415 49th Street, Stillwater, MN 55082
Local realty services provided by:Better Homes and Gardens Real Estate Power Realty
Listed by: julie baribeau
Office: twin cities real estate
MLS#:6817485
Source:Metro MLS
14415 49th Street,Stillwater, MN 55082
$1,279,000
- 4 Beds
- 5 Baths
- 4,778 sq. ft.
- Single family
- Active
Price summary
- Price:$1,279,000
- Price per sq. ft.:$267.69
- Monthly HOA dues:$220.83
About this home
Why wait to build when you can move right in? With over $200K in enhancements, this stunning 4-bedroom, 5-bath modern two-story was completed in 2024 and is available only due to relocation ? their loss is your gain! The open main level is designed for today?s lifestyle, featuring a private office, stylish sunroom with access to a grill deck, spacious mudroom, and gorgeous hardwood floors. The sleek kitchen overlooks a peaceful preserve, creating the perfect blend of function and beauty. Upstairs you?ll find four bedrooms, including a luxurious primary suite with a spa-inspired bath with in-floor heat & large walk-in closet. Two bedrooms share a Jack-and-Jill bath, and the fourth has its own private bath ? ideal for guests or teens. The lower level brings the fun with a family room, walk-up wet bar, sport court, exercise space, and another bath. Enjoy a heated 4-car garage, 3-zone heating, and a private cul-de-sac lot. Nothing to update or upgrade ? just move in and start living your best life. Quick close possible!
Contact an agent
Home facts
- Year built:2024
- Listing ID #:6817485
- Added:102 day(s) ago
- Updated:February 24, 2026 at 04:09 PM
Rooms and interior
- Bedrooms:4
- Total bathrooms:5
- Full bathrooms:2
- Living area:4,778 sq. ft.
Heating and cooling
- Cooling:Air Exchange System, Central Air, Forced Air
- Heating:Forced Air, Natural Gas
Structure and exterior
- Year built:2024
- Building area:4,778 sq. ft.
- Lot area:0.76 Acres
Utilities
- Water:Municipal Water
Finances and disclosures
- Price:$1,279,000
- Price per sq. ft.:$267.69
- Tax amount:$990 (2025)
New listings near 14415 49th Street
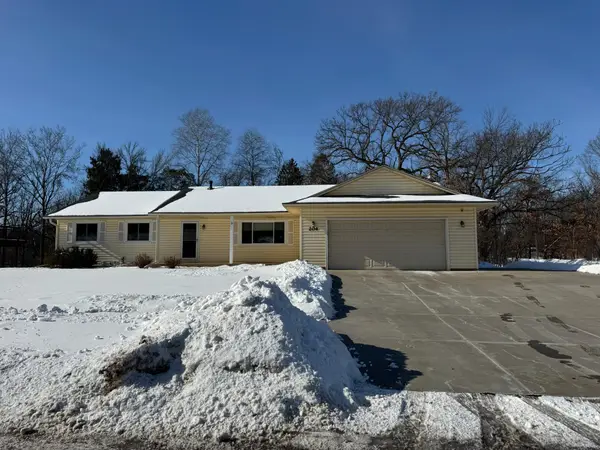 $370,000Pending4 beds 3 baths2,498 sq. ft.
$370,000Pending4 beds 3 baths2,498 sq. ft.204 Northland Avenue, Stillwater, MN 55082
MLS# 7025427Listed by: LAKES SOTHEBY'S INTERNATIONAL REALTY- Coming Soon
 $250,000Coming Soon2 beds 2 baths
$250,000Coming Soon2 beds 2 baths3884 Abercrombie Lane, Stillwater, MN 55082
MLS# 7022764Listed by: KELLER WILLIAMS SELECT REALTY - New
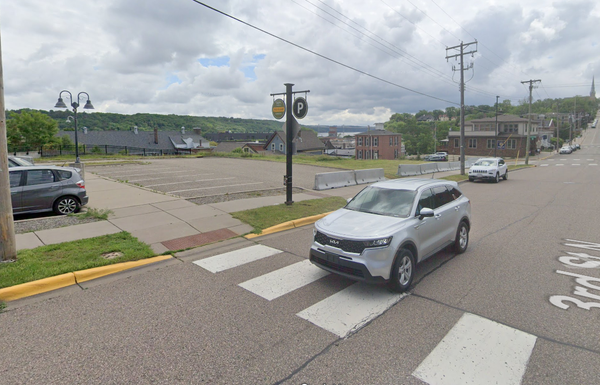 $1,599,000Active0.31 Acres
$1,599,000Active0.31 Acres107 3rd Street N, Stillwater, MN 55082
MLS# 7025469Listed by: LANDUCCI HOMES - Coming Soon
 $550,000Coming Soon4 beds 3 baths
$550,000Coming Soon4 beds 3 baths13898 56th Street N, Stillwater, MN 55082
MLS# 7025472Listed by: PEDERSON REALTY INC - New
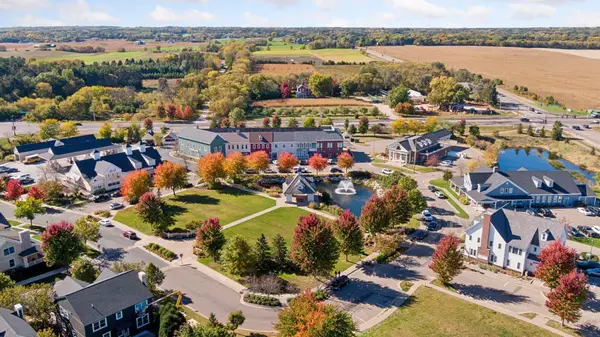 $165,000Active0.14 Acres
$165,000Active0.14 Acres3693 Tending Green, Stillwater, MN 55082
MLS# 7024519Listed by: EXP REALTY - Coming Soon
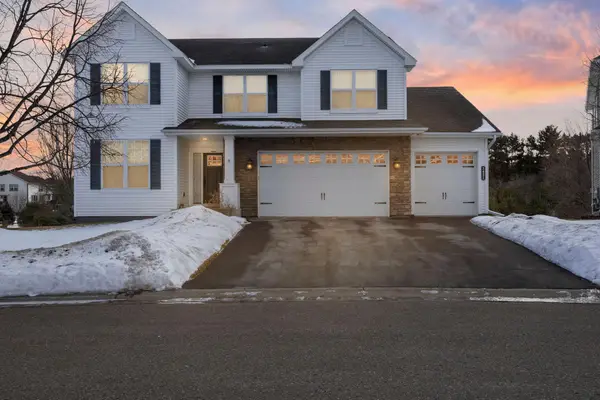 $640,000Coming Soon4 beds 3 baths
$640,000Coming Soon4 beds 3 baths3451 White Pine Way, Stillwater, MN 55082
MLS# 7010918Listed by: RE/MAX RESULTS - Coming Soon
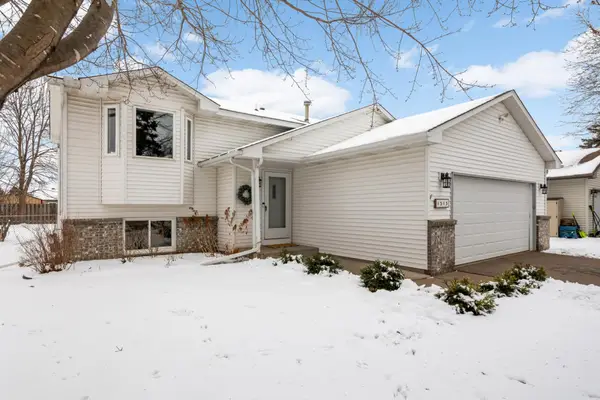 $399,900Coming Soon4 beds 2 baths
$399,900Coming Soon4 beds 2 baths1515 Benson Boulevard W, Stillwater, MN 55082
MLS# 7024812Listed by: LYNSKEY & CLARK COMPANIES - New
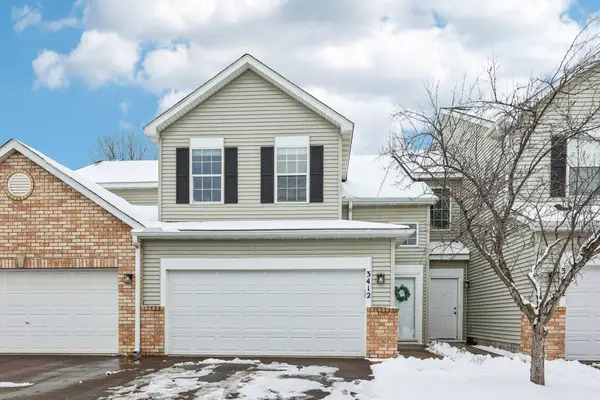 $297,500Active3 beds 2 baths1,655 sq. ft.
$297,500Active3 beds 2 baths1,655 sq. ft.3412 Judd Trail, Stillwater, MN 55082
MLS# 7022918Listed by: COLDWELL BANKER REALTY - New
 $297,500Active3 beds 2 baths1,655 sq. ft.
$297,500Active3 beds 2 baths1,655 sq. ft.3412 Judd Trail, Stillwater, MN 55082
MLS# 7022918Listed by: COLDWELL BANKER REALTY - Open Fri, 1 to 3pmNew
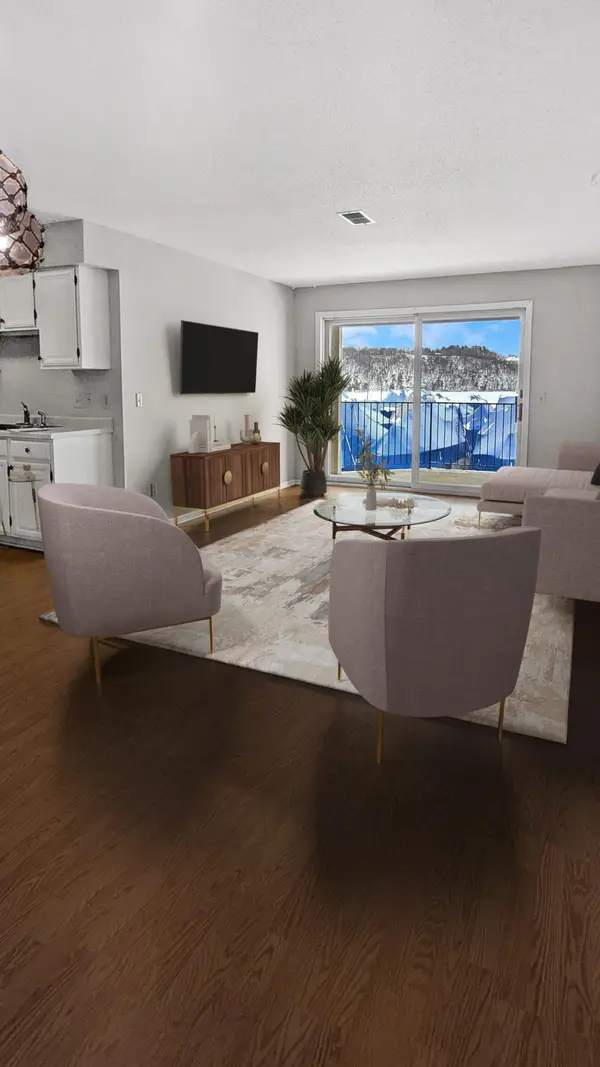 $348,500Active2 beds 2 baths
$348,500Active2 beds 2 baths6351 Saint Croix Trail N #143, Stillwater, MN 55082
MLS# 7006750Listed by: REAL BROKER, LLC

