4640 Mcdonald Drive N, Stillwater, MN 55082
Local realty services provided by:Better Homes and Gardens Real Estate Advantage One
4640 Mcdonald Drive N,Stillwater, MN 55082
$1,750,000
- 5 Beds
- 5 Baths
- 5,609 sq. ft.
- Single family
- Active
Listed by:kimberly r ziton
Office:keller williams premier realty
MLS#:6755404
Source:ND_FMAAR
Price summary
- Price:$1,750,000
- Price per sq. ft.:$312
About this home
Discover the pinnacle of refined living in this extraordinary DeWitt Custom Home, ideally situated on 2.8 private acres in the highly sought-after Cloverdale Farms community. A true sanctuary, this property offers a stunning outdoor oasis featuring a sparkling pool, expansive paver patio, wood-burning fireplace beneath a charming pergola, and a large sport court—perfect for entertaining and recreation. From the moment you step inside, you’ll be captivated by the grand volute staircase with wrought iron railings, soaring vaulted ceilings, paneled wood walls, and a welcoming built-in bench. Rich wood floors flow throughout the home, complemented by inset custom cabinetry, crown molding, shiplap ceiling details with exposed beams, and upgraded baseboards and casing. A concrete fireplace surround adds architectural depth to the living space. The chef’s kitchen is a masterpiece, showcasing Wolf and Sub-Zero appliances, marble countertops and backsplash, a beverage refrigerator, built-in hutch, walk-in pantry, and custom banquette seating in two locations—ideal for casual dining and family gatherings. Two private offices with built-in cabinetry provide the perfect work-from-home flexibility. The oversized mudroom features in-floor heat, abundant cubbies, and storage cabinetry, while the adjacent laundry room is thoughtfully designed with quartz countertops, floor-to-ceiling storage, and a built-in dog kennel. Upstairs, you’ll find four spacious bedrooms including a Jack-and-Jill suite, a private guest suite, and a truly luxurious primary suite worthy of Architectural Digest. The primary bedroom features a custom walk-in closet with a center island, glass-front cabinetry, and a second laundry area conveniently located just off the closet. The spa-inspired ensuite includes heated floors, an oversized walk-in shower, freestanding soaking tub, dual vanities with marble counters, and exquisite finishes throughout. The walkout lower level is an entertainer’s dream, featuring a spacious great room with fireplace, billiards room, game area, exercise/guest room, and a large wet bar complete with wine fridge, bar fridge, microwave, and Corian countertops. A charming three-season porch with beadboard walls and paneled ceiling provides a serene space to enjoy warm summer days. Additional features include three-zone heating, Andersen windows, a new driveway (2025), extensive professional landscaping (2025), and an oversized heated garage with epoxy floors and direct access to the lower level. This is truly the jewel of Cloverdale Farms—a must-see for the discerning buyer seeking privacy, luxury, and timeless craftsmanship.
Contact an agent
Home facts
- Year built:1997
- Listing ID #:6755404
- Added:56 day(s) ago
- Updated:October 16, 2025 at 04:10 PM
Rooms and interior
- Bedrooms:5
- Total bathrooms:5
- Full bathrooms:2
- Half bathrooms:1
- Living area:5,609 sq. ft.
Heating and cooling
- Cooling:Central Air
- Heating:Forced Air
Structure and exterior
- Year built:1997
- Building area:5,609 sq. ft.
- Lot area:2.5 Acres
Utilities
- Water:Private, Well
- Sewer:Private Sewer
Finances and disclosures
- Price:$1,750,000
- Price per sq. ft.:$312
- Tax amount:$11,116
New listings near 4640 Mcdonald Drive N
- New
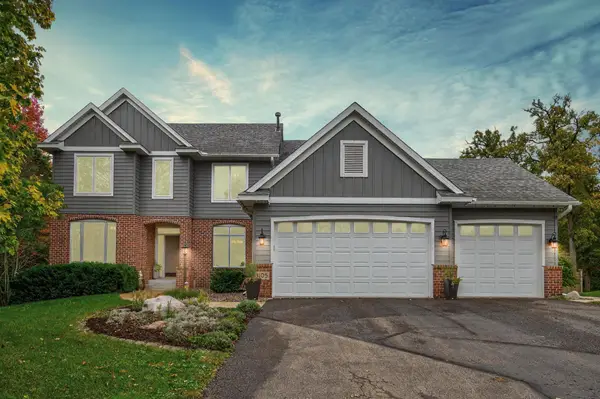 $624,900Active5 beds 4 baths3,469 sq. ft.
$624,900Active5 beds 4 baths3,469 sq. ft.13105 56th Street N, Stillwater, MN 55082
MLS# 6792908Listed by: KELLER WILLIAMS PREMIER REALTY - New
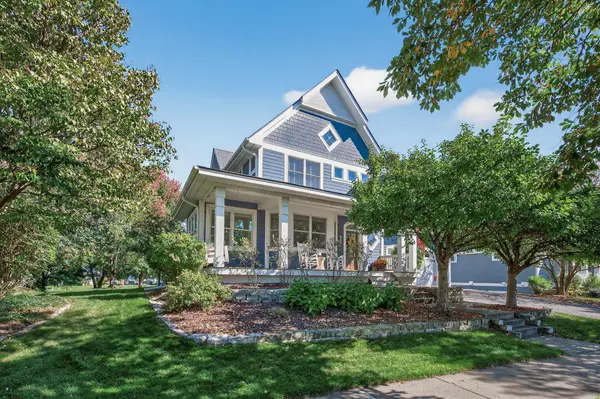 $719,900Active4 beds 4 baths3,350 sq. ft.
$719,900Active4 beds 4 baths3,350 sq. ft.395 Liberty Parkway, Stillwater, MN 55082
MLS# 6805192Listed by: RE/MAX PROFESSIONALS - Coming SoonOpen Sat, 12 to 2pm
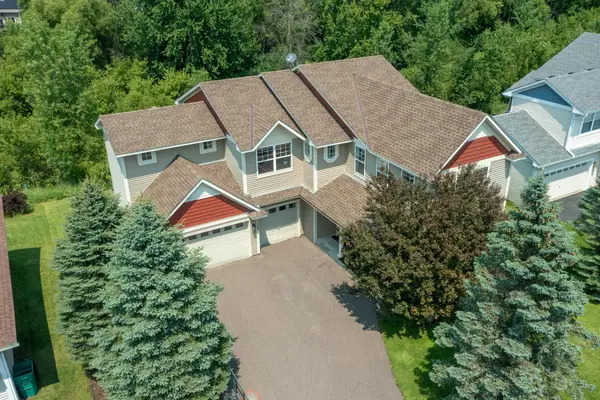 $635,000Coming Soon5 beds 4 baths
$635,000Coming Soon5 beds 4 baths1227 Atwood Lane, Stillwater, MN 55082
MLS# 6757426Listed by: REAL BROKER, LLC - Coming Soon
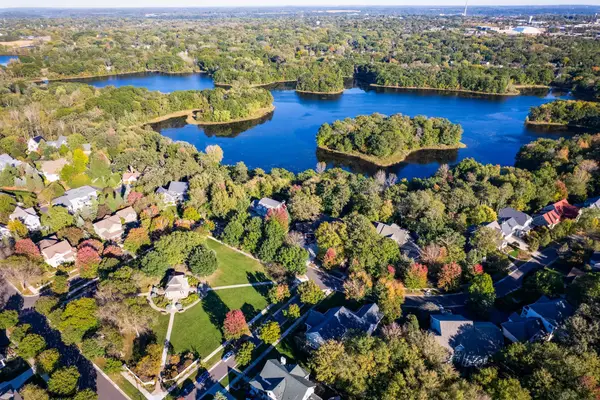 $750,000Coming Soon3 beds 3 baths
$750,000Coming Soon3 beds 3 baths3415 Heritage Court, Stillwater, MN 55082
MLS# 6804676Listed by: COLDWELL BANKER REALTY - Coming SoonOpen Fri, 3 to 5pm
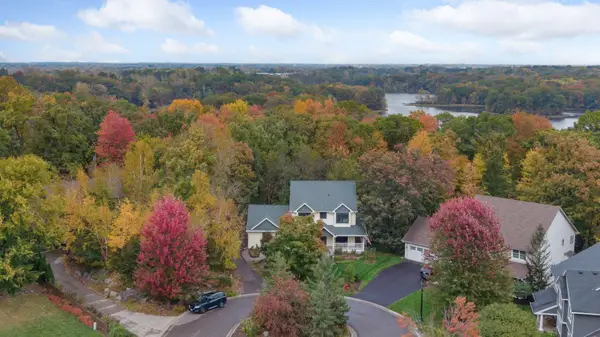 $725,000Coming Soon5 beds 4 baths
$725,000Coming Soon5 beds 4 baths3350 Staples Place, Stillwater, MN 55082
MLS# 6803844Listed by: COLDWELL BANKER REALTY - Coming SoonOpen Sun, 11:30am to 1pm
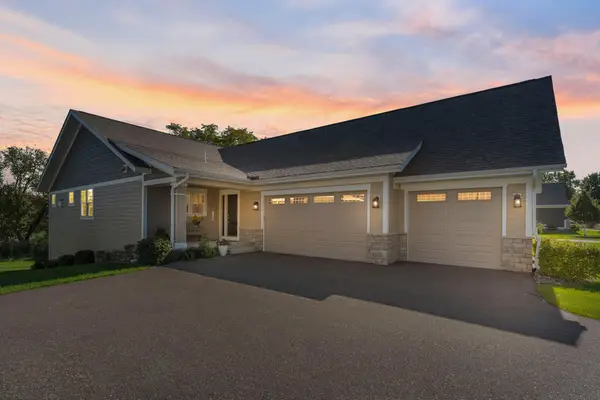 $850,000Coming Soon4 beds 3 baths
$850,000Coming Soon4 beds 3 baths2312 Hill Court, Stillwater, MN 55082
MLS# 6798663Listed by: RE/MAX RESULTS - Open Sat, 10am to 12pmNew
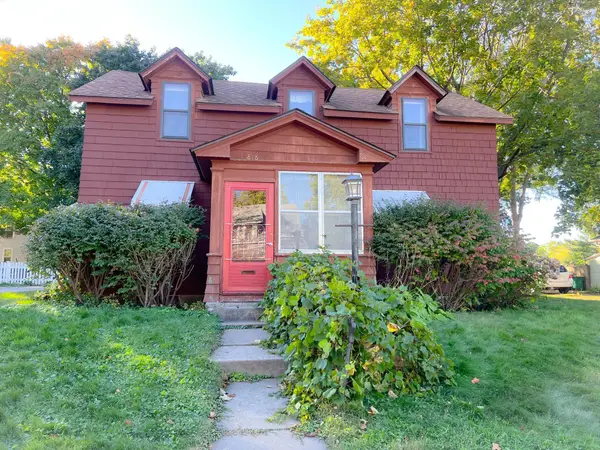 $325,000Active3 beds 2 baths1,614 sq. ft.
$325,000Active3 beds 2 baths1,614 sq. ft.818 7th Street S, Stillwater, MN 55082
MLS# 6803557Listed by: LEADER REAL ESTATE GROUP, INC. - Coming Soon
 $349,900Coming Soon2 beds 2 baths
$349,900Coming Soon2 beds 2 baths1008 Northland Avenue, Stillwater, MN 55082
MLS# 6803177Listed by: INFINITY REAL ESTATE - New
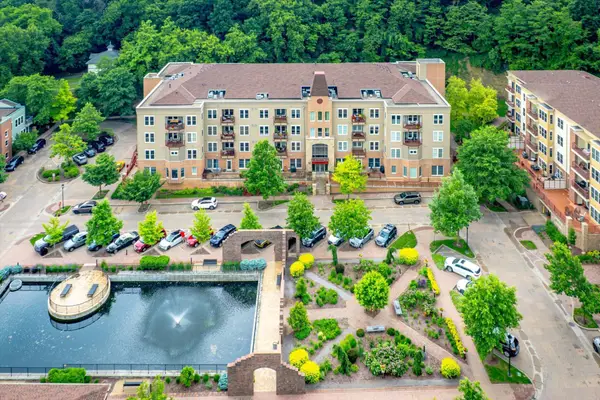 $450,000Active2 beds 2 baths1,419 sq. ft.
$450,000Active2 beds 2 baths1,419 sq. ft.620 Main Street N #114, Stillwater, MN 55082
MLS# 6803488Listed by: KELLER WILLIAMS PREMIER REALTY - New
 $450,000Active2 beds 2 baths1,419 sq. ft.
$450,000Active2 beds 2 baths1,419 sq. ft.620 Main Street N #114, Stillwater, MN 55082
MLS# 6803488Listed by: KELLER WILLIAMS PREMIER REALTY
