6331 Saint Croix Trail N, Stillwater, MN 55082
Local realty services provided by:Better Homes and Gardens Real Estate Advantage One
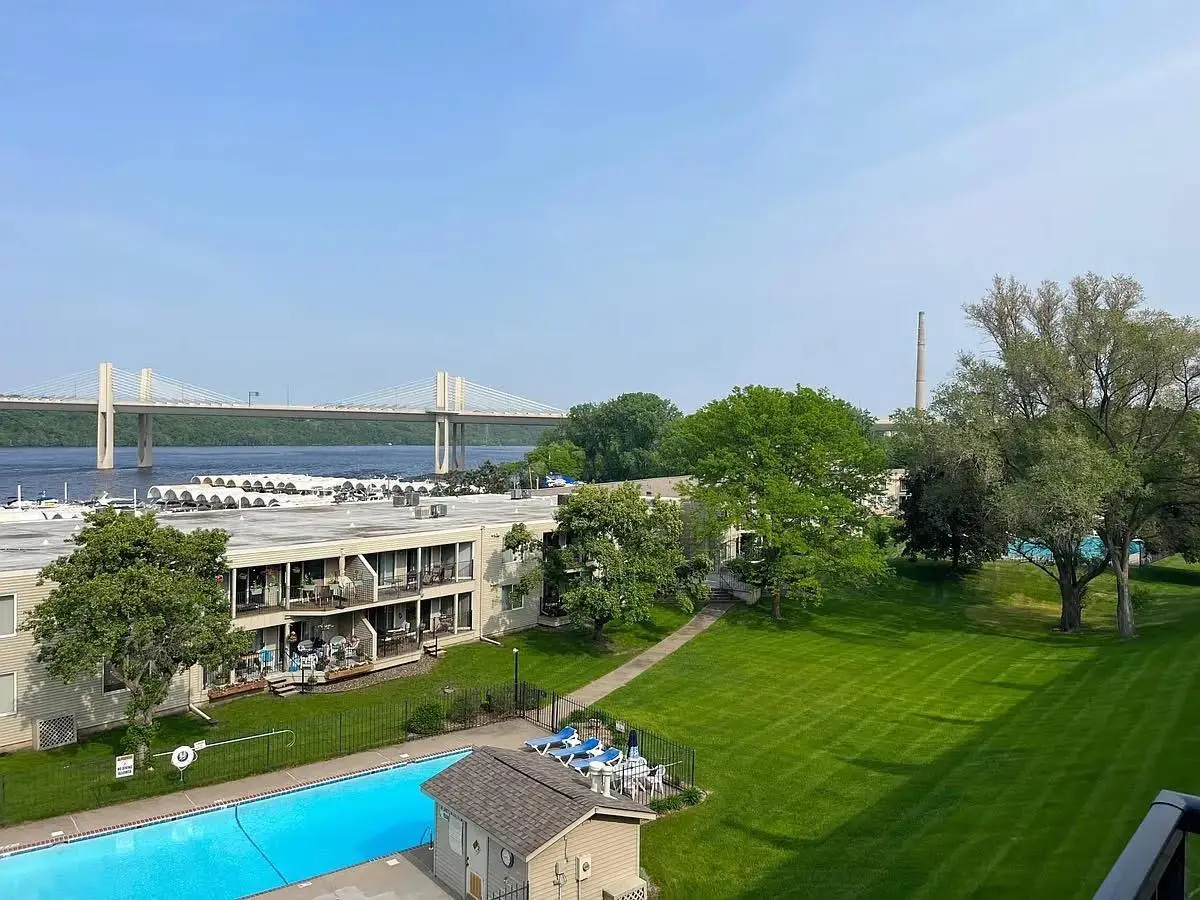
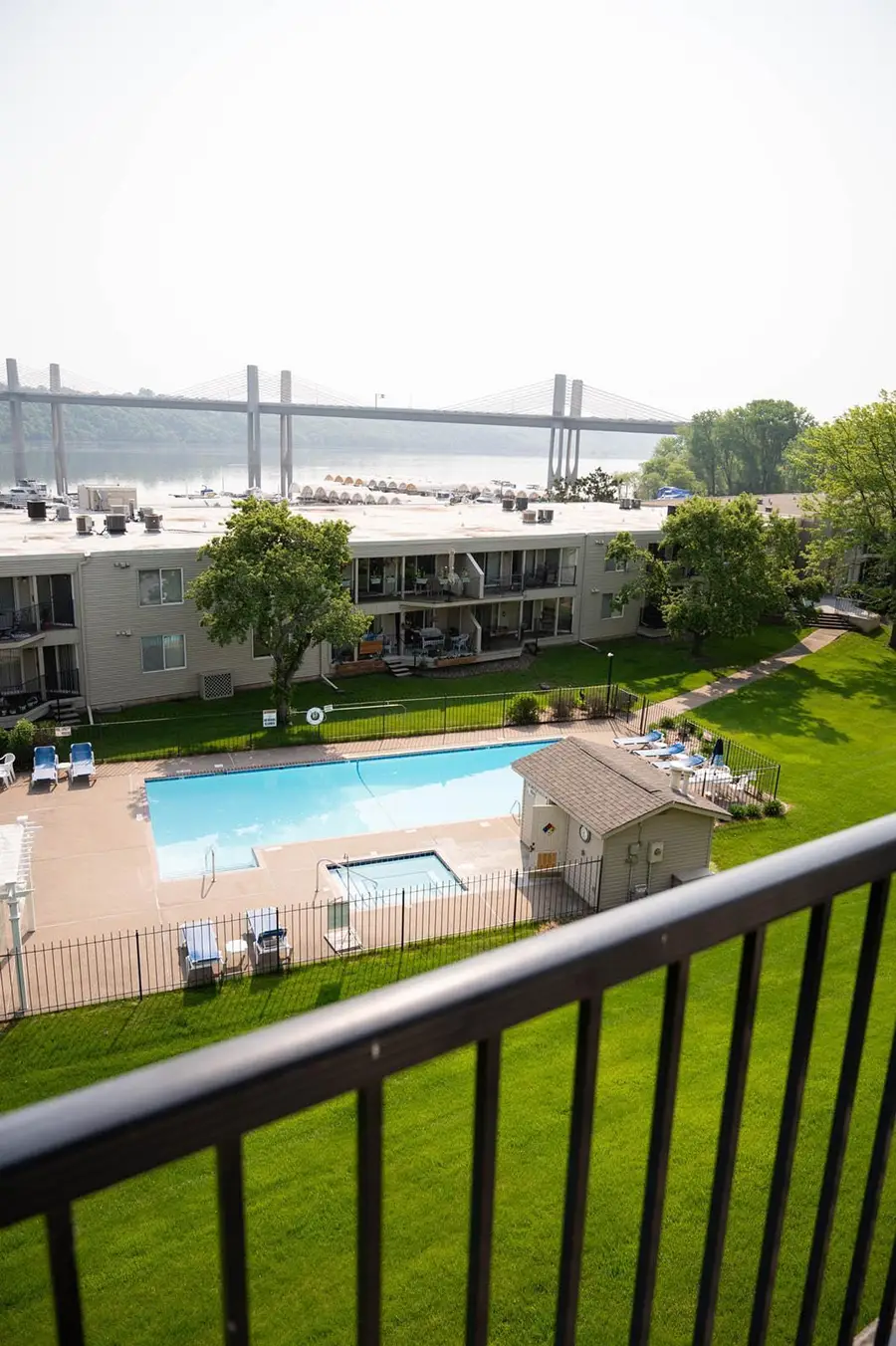
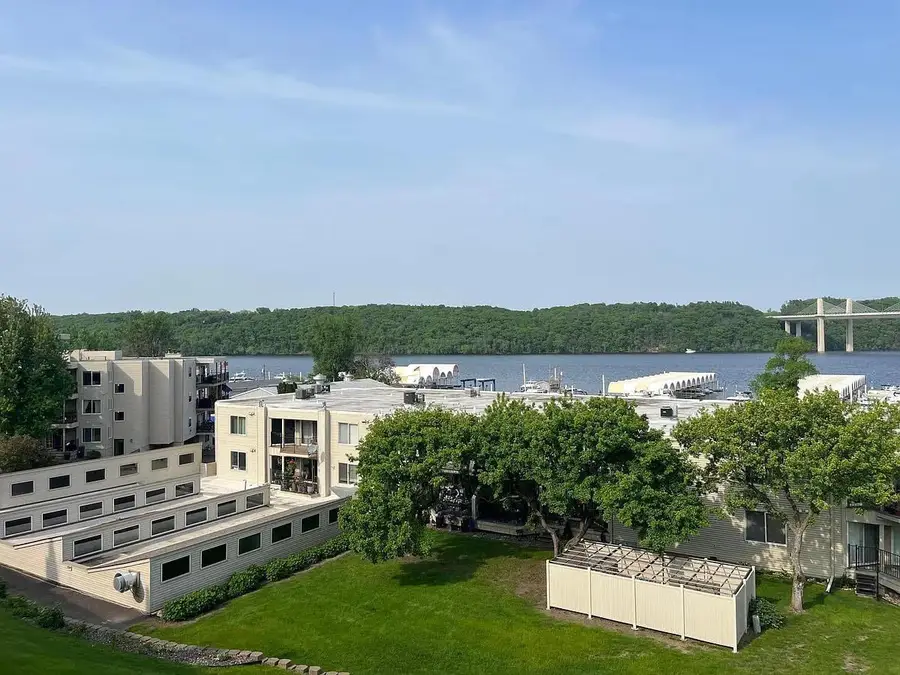
6331 Saint Croix Trail N,Stillwater, MN 55082
$525,000
- 3 Beds
- 4 Baths
- 2,448 sq. ft.
- Single family
- Active
Listed by:scott r smith
Office:keller williams premier realty
MLS#:6728544
Source:ND_FMAAR
Price summary
- Price:$525,000
- Price per sq. ft.:$214.46
- Monthly HOA dues:$450
About this home
Welcome to Sunnyside on the St. Croix—where panoramic river views greet you throughout this townhome. With large windows on every level, you’ll enjoy front-row seats to the scenic St. Croix River. The spacious main-level deck off the
kitchen invites indoor-outdoor living, ideal for entertaining or unwinding. Inside, the layout includes generous living and dining spaces, three bedrooms, four bathrooms, and a 2-car attached garage plus great storage space. For boaters, it’s just minutes from your door to the dock—with the marina steps away offering easy water access. Perfectly
situated between downtown Stillwater and Bayport, with quick access to Hwy 36, this gated, professionally managed community features indoor and outdoor pools, hot tubs, sauna, sport court, fitness space, a party room, and riverside picnic areas. This is a rare chance to embrace river life with unmatched views and effortless living in the scenic St. Croix valley.
Contact an agent
Home facts
- Year built:1984
- Listing Id #:6728544
- Added:69 day(s) ago
- Updated:August 06, 2025 at 04:50 PM
Rooms and interior
- Bedrooms:3
- Total bathrooms:4
- Full bathrooms:1
- Half bathrooms:1
- Living area:2,448 sq. ft.
Heating and cooling
- Cooling:Central Air
- Heating:Forced Air
Structure and exterior
- Year built:1984
- Building area:2,448 sq. ft.
- Lot area:0.94 Acres
Utilities
- Water:City Water/Connected
- Sewer:City Sewer/Connected
Finances and disclosures
- Price:$525,000
- Price per sq. ft.:$214.46
- Tax amount:$5,392
New listings near 6331 Saint Croix Trail N
- Open Sat, 2 to 4pmNew
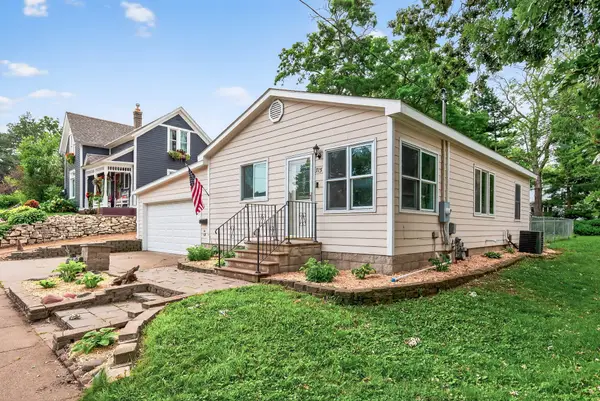 $324,900Active3 beds 1 baths966 sq. ft.
$324,900Active3 beds 1 baths966 sq. ft.715 Churchill Street W, Stillwater, MN 55082
MLS# 6772490Listed by: RE/MAX PROFESSIONALS - Coming Soon
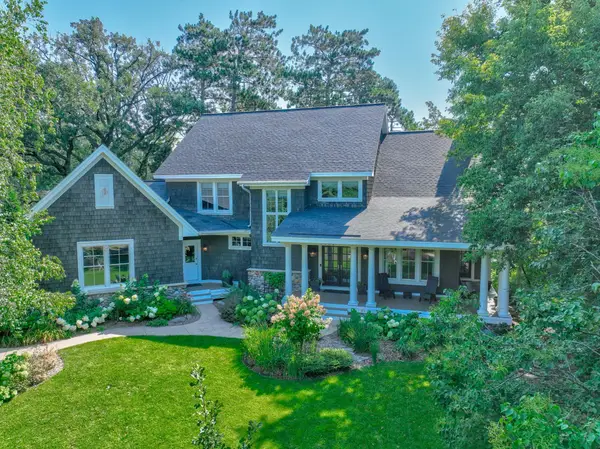 $1,295,000Coming Soon5 beds 4 baths
$1,295,000Coming Soon5 beds 4 baths3362 Heritage Court, Stillwater, MN 55082
MLS# 6772508Listed by: KELLER WILLIAMS SELECT REALTY - Coming SoonOpen Thu, 4 to 6:30pm
 $650,000Coming Soon4 beds 2 baths
$650,000Coming Soon4 beds 2 baths1104 4th Street S, Stillwater, MN 55082
MLS# 6764345Listed by: COLDWELL BANKER REALTY - Open Sat, 11am to 1pmNew
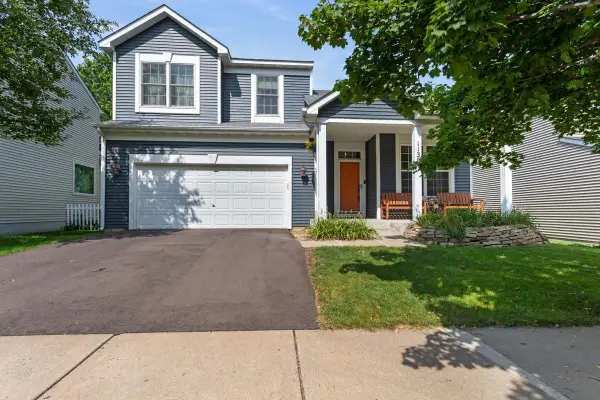 $464,900Active3 beds 3 baths1,721 sq. ft.
$464,900Active3 beds 3 baths1,721 sq. ft.1130 Legend Boulevard, Stillwater, MN 55082
MLS# 6769743Listed by: RE/MAX RESULTS 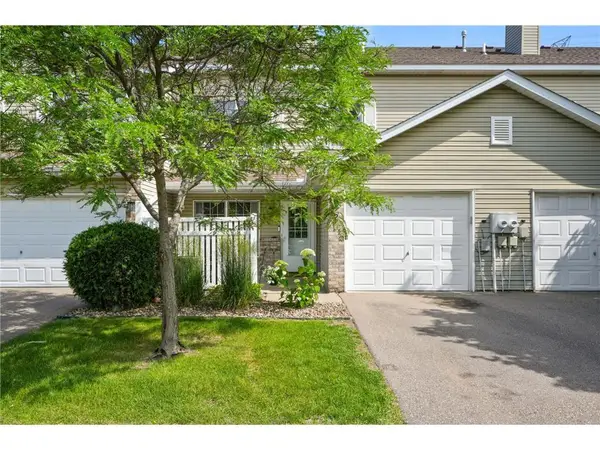 $257,000Pending2 beds 2 baths1,104 sq. ft.
$257,000Pending2 beds 2 baths1,104 sq. ft.14890 57th Street #2A, Stillwater, MN 55082
MLS# 6746165Listed by: REALTY ONE GROUP SIMPLIFIED- New
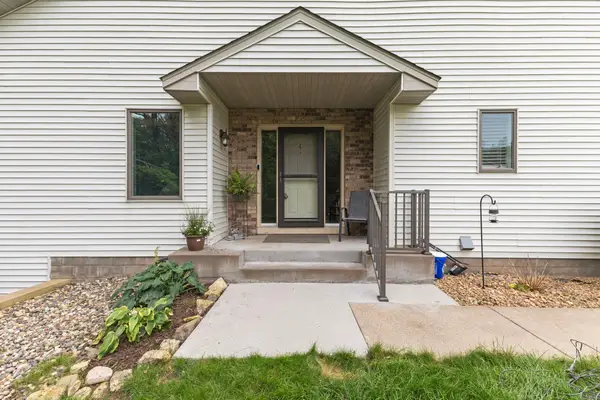 $475,000Active3 beds 3 baths2,802 sq. ft.
$475,000Active3 beds 3 baths2,802 sq. ft.5850 Oxboro Avenue N, Stillwater, MN 55082
MLS# 6764052Listed by: RE/MAX RESULTS - New
 $1,200,000Active5 beds 4 baths5,760 sq. ft.
$1,200,000Active5 beds 4 baths5,760 sq. ft.2291 Nicolle Avenue N, Stillwater, MN 55082
MLS# 6766664Listed by: RE/MAX RESULTS 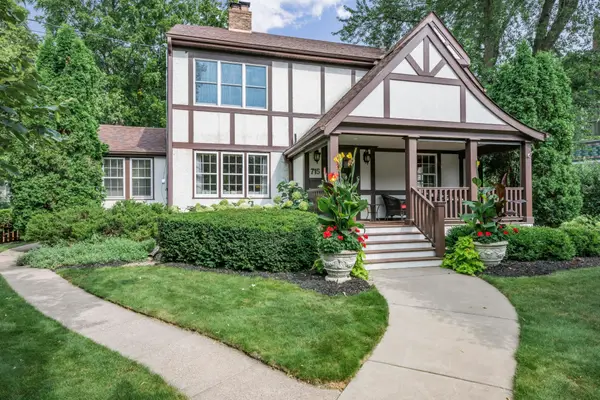 $699,900Pending4 beds 3 baths3,272 sq. ft.
$699,900Pending4 beds 3 baths3,272 sq. ft.715 3rd Street S, Stillwater, MN 55082
MLS# 6767533Listed by: KELLER WILLIAMS INTEGRITY REALTY- New
 $1,600,000Active4 beds 5 baths6,731 sq. ft.
$1,600,000Active4 beds 5 baths6,731 sq. ft.12159 Quail Avenue Lane N, Stillwater, MN 55082
MLS# 6767704Listed by: EXP REALTY - Open Sat, 12 to 2pmNew
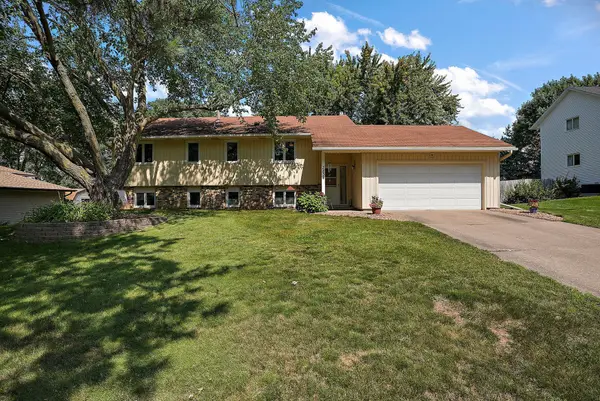 $459,900Active4 beds 2 baths2,124 sq. ft.
$459,900Active4 beds 2 baths2,124 sq. ft.2834 Wildcrest Lane, Stillwater, MN 55082
MLS# 6762499Listed by: BRIDGE REALTY, LLC

