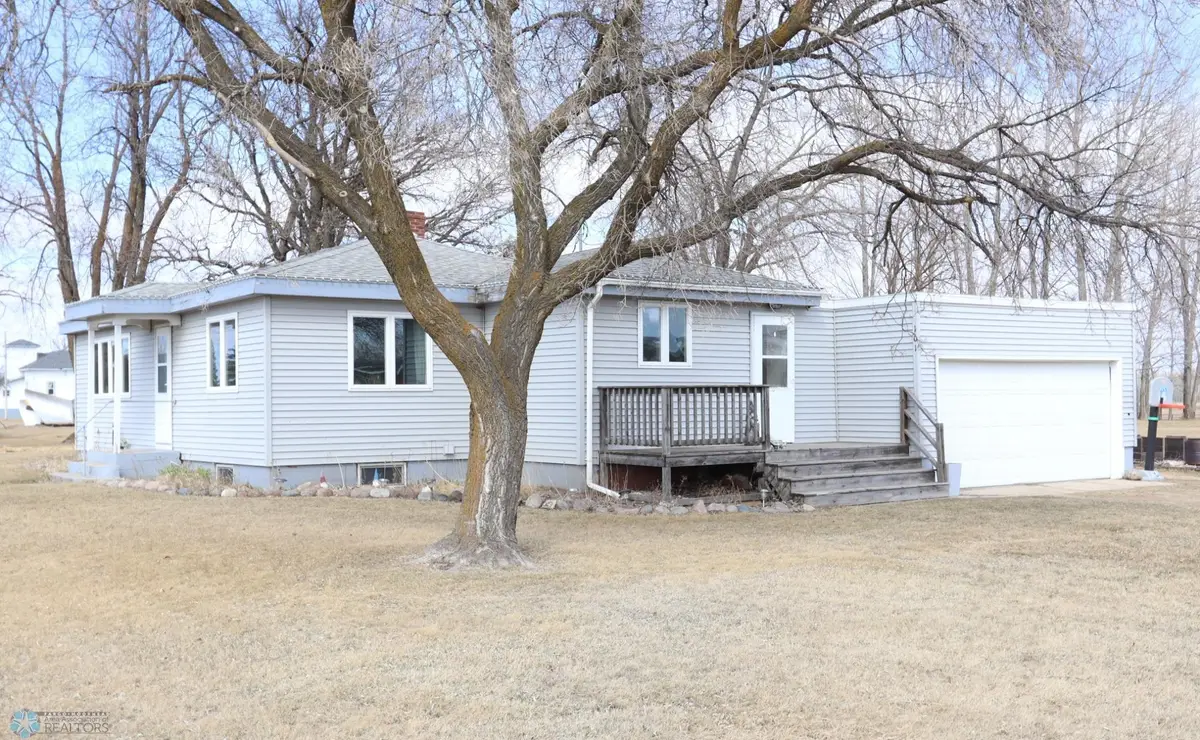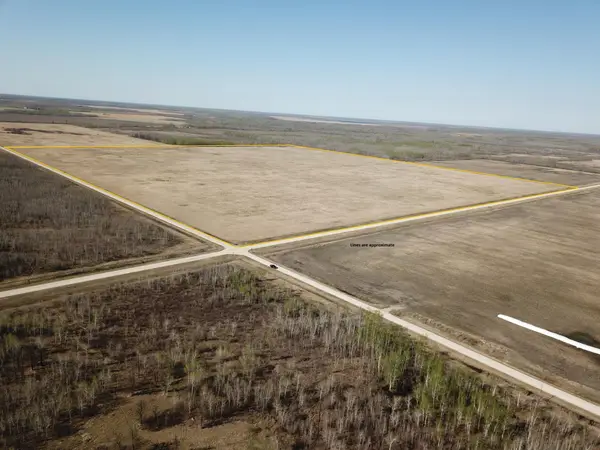101 E Mckenzie Avenue, Strathcona, MN 56759
Local realty services provided by:Better Homes and Gardens Real Estate First Choice



101 E Mckenzie Avenue,Strathcona, MN 56759
$104,900
- 2 Beds
- 1 Baths
- 1,080 sq. ft.
- Single family
- Pending
Listed by:steve haaby
Office:haaby real estate, llc.
MLS#:6706384
Source:NSMLS
Price summary
- Price:$104,900
- Price per sq. ft.:$52.03
About this home
Check out this charming 2 BR/1 BA rambler in Strathcona with attached garage (22' x 22')!
The large front porch greets you & your guests. You'll enjoy the large corner lot in a convenient location. Just a short distance to Paradise Cafe!
The main floor offers 1080 finished sq. ft. & features the kitchen with all appliances included (reverse osmosis water filtration system at sink), dining area, living room, laundry area (washer & dryer not included), full bathroom with jumbo tub & 2 nicely-sized bedrooms. Everything you need on one level!
You'll love the open floor plan that flows nicely from the kitchen, dining area & the living room. Main bedroom has a door to the back yard.
Many casement-style windows provide abundant natural light. Hardwood & laminate flooring throughout; vinyl in the bathroom.
The unfinished basement is 936 square feet & provides ample storage. Propane forced-air furnace, electric water heater, water softener, sump pump & electrical panel with 100A breakers can be found down here.
This one checks all the boxes!
Contact an agent
Home facts
- Year built:1945
- Listing Id #:6706384
- Added:119 day(s) ago
- Updated:July 13, 2025 at 07:56 AM
Rooms and interior
- Bedrooms:2
- Total bathrooms:1
- Full bathrooms:1
- Living area:1,080 sq. ft.
Heating and cooling
- Cooling:Central Air
- Heating:Forced Air
Structure and exterior
- Year built:1945
- Building area:1,080 sq. ft.
- Lot area:0.4 Acres
Utilities
- Water:Well
- Sewer:Tank with Drainage Field
Finances and disclosures
- Price:$104,900
- Price per sq. ft.:$52.03
- Tax amount:$574 (2024)

