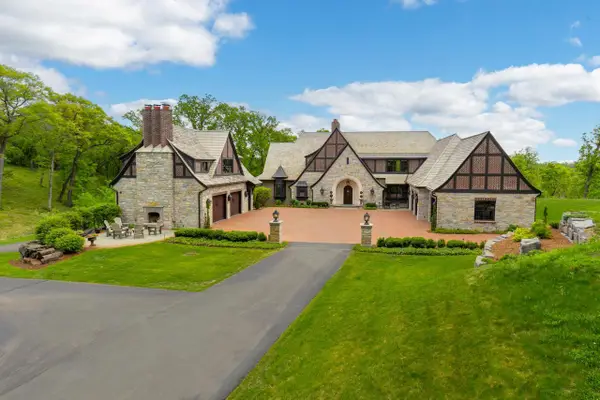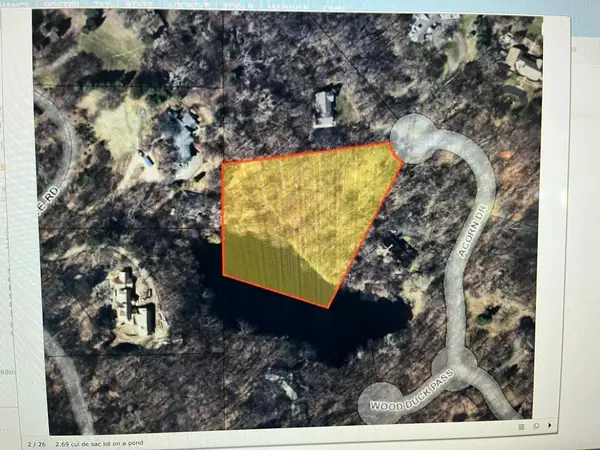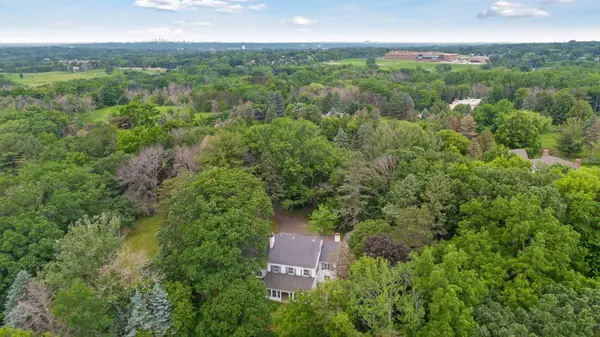6 Acorn Drive, Sunfish Lake, MN 55077
Local realty services provided by:Better Homes and Gardens Real Estate First Choice
6 Acorn Drive,Sunfish Lake, MN 55077
$1,690,800
- 5 Beds
- 4 Baths
- 4,960 sq. ft.
- Single family
- Active
Listed by:kevin j. conoryea
Office:fieldstone real estate specialists
MLS#:6806141
Source:NSMLS
Price summary
- Price:$1,690,800
- Price per sq. ft.:$340.89
About this home
This is a to-be-built home. Fieldstone Family Homes proudly presents our Marquette floorplan! Pictures, options, and finishes are from a previously built home. Build this or we can help you customize your very own plan on this Sunfish Lake home site. Welcome to this exquisite executive home nestled on a private 2.69-acre lot at 6 Acorn Drive, in the tranquil community of Sunfish Lake, MN. Boasting 5 generously sized bedrooms and 4 elegant bathrooms, this single-family residence spans an impressive 4960 finished square feet of luxury living space. Overlooking the serene Wood Duck Pond, the property provides a peaceful retreat with a southern-facing backyard perfect for enjoying Minnesota's splendid seasons.
The home's stately presence is enhanced by a 3-car garage and a working butler's pantry that adds a touch of sophistication to your entertaining needs. The walkout lower level and loft area provide flexible spaces for relaxation and activities. High-end finishes and appliances throughout the home underscore the attention to detail and quality expected by discerning executive buyers.
Situated on a quiet cul-de-sac, this property combines privacy with a sense of community. Experience the pinnacle of suburban living, where comfort meets class at 6 Acorn Drive, your future oasis.
Contact an agent
Home facts
- Year built:2026
- Listing ID #:6806141
- Added:4 day(s) ago
- Updated:October 22, 2025 at 12:08 PM
Rooms and interior
- Bedrooms:5
- Total bathrooms:4
- Full bathrooms:2
- Half bathrooms:1
- Living area:4,960 sq. ft.
Heating and cooling
- Cooling:Central Air
- Heating:Forced Air
Structure and exterior
- Year built:2026
- Building area:4,960 sq. ft.
- Lot area:2.69 Acres
Utilities
- Water:Well
Finances and disclosures
- Price:$1,690,800
- Price per sq. ft.:$340.89
- Tax amount:$5,130 (2025)
New listings near 6 Acorn Drive
- New
 $7,195,000Active5 beds 9 baths8,934 sq. ft.
$7,195,000Active5 beds 9 baths8,934 sq. ft.240 Salem Church Road, Sunfish Lake, MN 55118
MLS# 6807206Listed by: COLDWELL BANKER REALTY - New
 $420,000Active2.69 Acres
$420,000Active2.69 Acres6 Acorn Drive, Sunfish Lake, MN 55077
MLS# 6803119Listed by: FIELDSTONE REAL ESTATE SPECIALISTS  $2,450,000Active7 beds 9 baths6,693 sq. ft.
$2,450,000Active7 beds 9 baths6,693 sq. ft.260 Salem Church Road, Sunfish Lake, MN 55118
MLS# 6794821Listed by: COLDWELL BANKER REALTY $1,495,000Active5 beds 4 baths4,888 sq. ft.
$1,495,000Active5 beds 4 baths4,888 sq. ft.2122 Delaware Avenue, Sunfish Lake, MN 55118
MLS# 6793329Listed by: COLDWELL BANKER REALTY $849,900Active3 beds 2 baths2,519 sq. ft.
$849,900Active3 beds 2 baths2,519 sq. ft.2194 Charlton Road, Sunfish Lake, MN 55118
MLS# 6760001Listed by: COLDWELL BANKER REALTY $825,000Active5 beds 6 baths4,261 sq. ft.
$825,000Active5 beds 6 baths4,261 sq. ft.2148 Delaware Avenue, Sunfish Lake, MN 55118
MLS# 6680676Listed by: COLDWELL BANKER REALTY
