722 Hilltop Drive, Taylors Falls, MN 55084
Local realty services provided by:Better Homes and Gardens Real Estate Advantage One
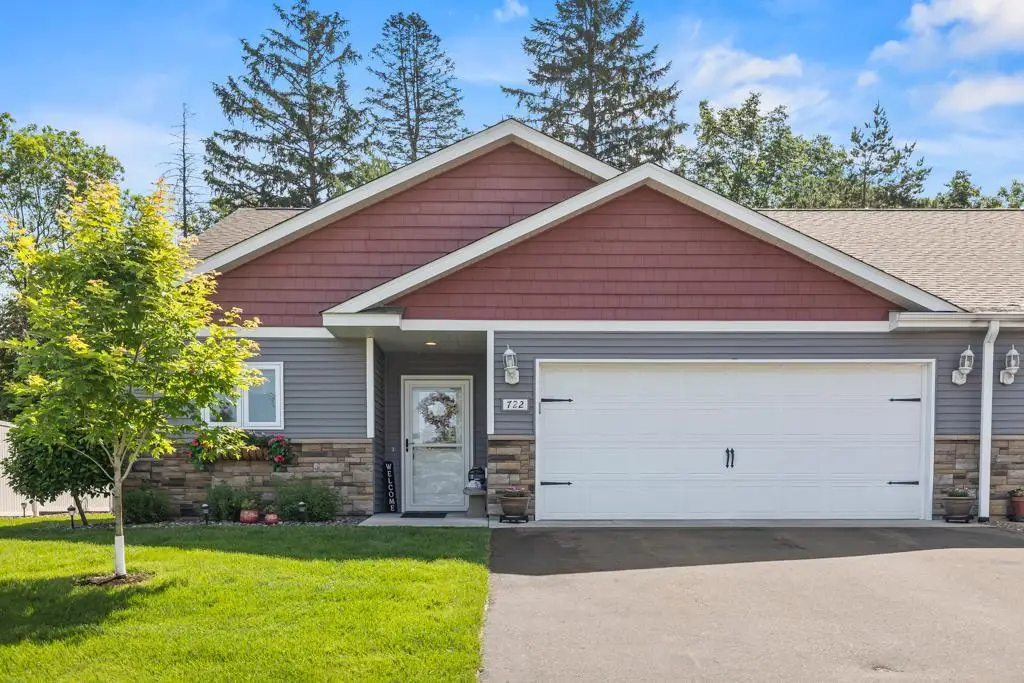
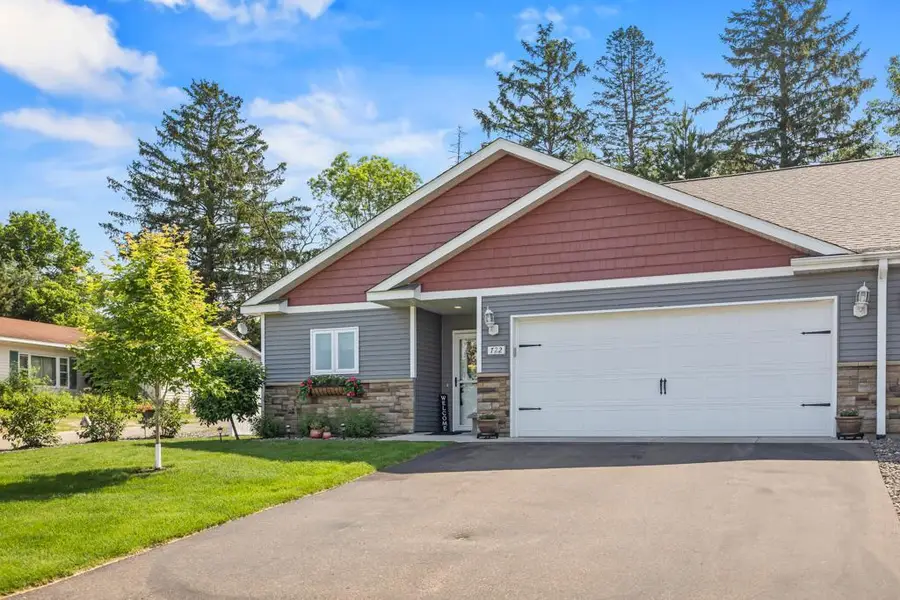

Listed by:joshua robert anschutz
Office:exp realty
MLS#:6738100
Source:ND_FMAAR
Price summary
- Price:$349,900
- Price per sq. ft.:$243.66
- Monthly HOA dues:$270
About this home
Welcome to this beautifully maintained 2-bedroom, 2-bath home in the heart of Taylors Falls!
Enjoy stair-free living with no internal or external steps and thoughtful upgrades throughout. The entire interior was professionally painted in 2021, giving the home a fresh and cohesive feel. The open layout features laminate flooring, a bright kitchen with updated backsplash, glide-out cabinet shelving, and a retractable door leading to the insulated garage. A cozy white fireplace with an added fan enhances the living space, while the guest bath includes a new elongated toilet (2025) and stylish lighting.
Outside, a 3'x9' cement patio extension (2021), blooming perennials, lilac bushes, and a sugar maple tree create a peaceful garden retreat. Recent updates include a new Whirlpool dishwasher (2023) and water softener (2022).
Located just steps from a nearby playground and minutes from downtown Taylors Falls, this home offers easy access to hiking trails, Interstate Park, the St. Croix River, charming boutiques, and Wild Mountain ski/water park. A move-in-ready gem in a picturesque setting!
Painted home ( 2021) Storm door/Garage door (2021) Water Softener (2021), Landscaping, Mulch and Garden (2021) So much more!
Contact an agent
Home facts
- Year built:2018
- Listing Id #:6738100
- Added:55 day(s) ago
- Updated:August 09, 2025 at 07:31 AM
Rooms and interior
- Bedrooms:2
- Total bathrooms:2
- Full bathrooms:1
- Living area:1,436 sq. ft.
Heating and cooling
- Cooling:Central Air
- Heating:Forced Air
Structure and exterior
- Year built:2018
- Building area:1,436 sq. ft.
- Lot area:0.14 Acres
Utilities
- Water:City Water/Connected
- Sewer:City Sewer/Connected
Finances and disclosures
- Price:$349,900
- Price per sq. ft.:$243.66
- Tax amount:$3,922
New listings near 722 Hilltop Drive
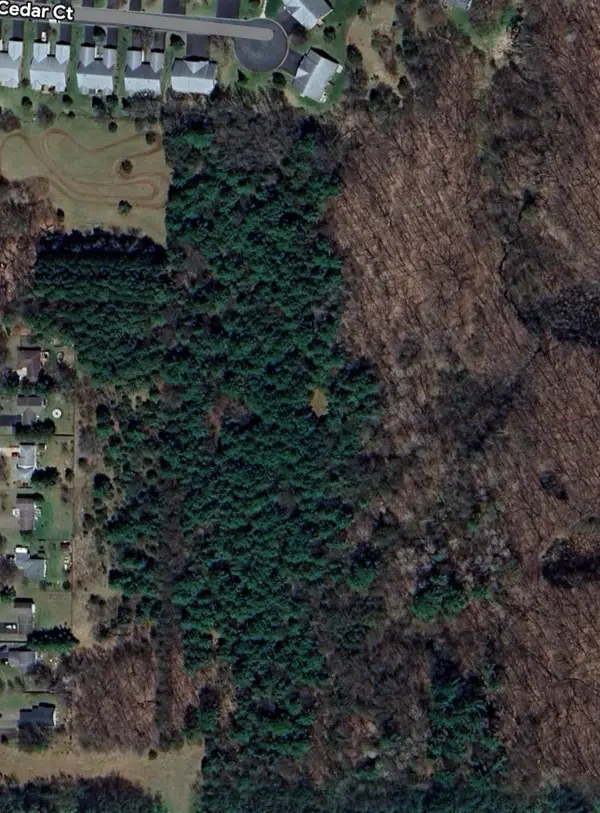 $1,300,000Active22.96 Acres
$1,300,000Active22.96 AcresTBD Folsom Street, Taylors Falls, MN 55074
MLS# 6756824Listed by: LPT REALTY, LLC $1,300,000Active22.96 Acres
$1,300,000Active22.96 AcresTBD Folsom Street, Shafer, MN 55074
MLS# 6756824Listed by: LPT REALTY, LLC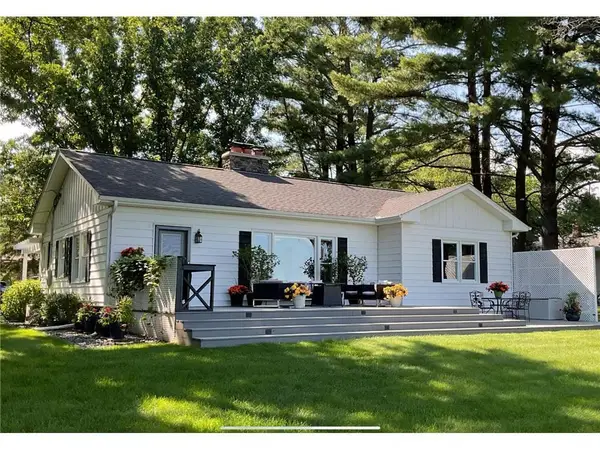 $399,900Pending3 beds 2 baths2,315 sq. ft.
$399,900Pending3 beds 2 baths2,315 sq. ft.312 Walnut Street, Taylors Falls, MN 55084
MLS# 6747058Listed by: KELLER WILLIAMS PREMIER REALTY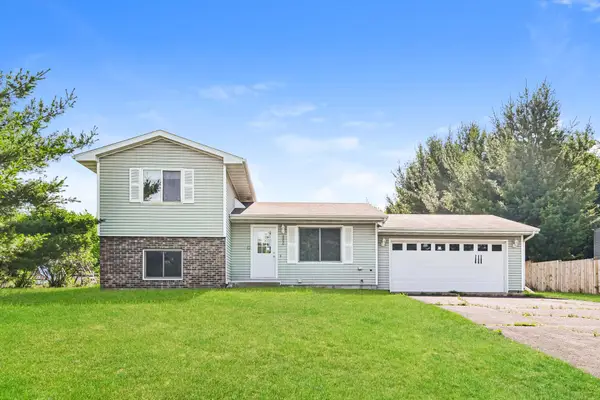 $319,000Active4 beds 2 baths1,288 sq. ft.
$319,000Active4 beds 2 baths1,288 sq. ft.966 Chestnut Street, Taylors Falls, MN 55084
MLS# 6748313Listed by: RENTERS WAREHOUSE $339,900Active2 beds 2 baths1,450 sq. ft.
$339,900Active2 beds 2 baths1,450 sq. ft.917 Gable Street, Taylors Falls, MN 55084
MLS# 6744441Listed by: REALTY EXECUTIVES TOP RESULTS $339,900Active2 beds 2 baths1,450 sq. ft.
$339,900Active2 beds 2 baths1,450 sq. ft.917 Gable Street, Taylors Falls, MN 55084
MLS# 6744441Listed by: REALTY EXECUTIVES TOP RESULTS $349,900Pending2 beds 2 baths1,436 sq. ft.
$349,900Pending2 beds 2 baths1,436 sq. ft.722 Hilltop Drive, Taylors Falls, MN 55084
MLS# 6738100Listed by: EXP REALTY $415,000Active3 beds 3 baths2,806 sq. ft.
$415,000Active3 beds 3 baths2,806 sq. ft.631 Bench Street, Taylors Falls, MN 55084
MLS# 6763453Listed by: LPT REALTY, LLC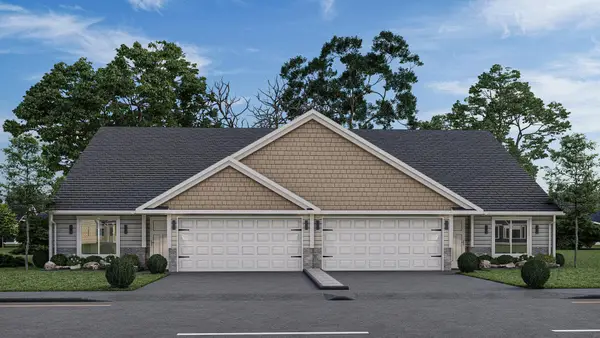 $339,900Pending2 beds 2 baths1,450 sq. ft.
$339,900Pending2 beds 2 baths1,450 sq. ft.915 Gable Street, Taylors Falls, MN 55084
MLS# 6723595Listed by: REALTY EXECUTIVES TOP RESULTS
