1208 Wendt Drive, Thief River Falls, MN 56701
Local realty services provided by:Better Homes and Gardens Real Estate Advantage One
1208 Wendt Drive,Thief River Falls, MN 56701
$317,500
- 3 Beds
- 3 Baths
- 2,378 sq. ft.
- Single family
- Pending
Listed by: trisha champ
Office: rogue real estate co.
MLS#:6754313
Source:NSMLS
Price summary
- Price:$317,500
- Price per sq. ft.:$122.49
About this home
This beautifully maintained 3-bedroom, 3-bathroom home has so much to offer and it starts the moment you step inside. All three bedrooms are located upstairs, along with convenient second-floor laundry and a clever pass-through layout that gives the primary bedroom that desirable ensuite feel. The spacious primary also features a walk-in closet and a generous bonus nook. Perfect for a home office, reading lounge, or extra storage. Downstairs, the fully finished basement is truly one of a kind. Entertain in style at the custom-built pine bar, crafted with 100-year-old wood, a conversation piece and gathering space that sets this home apart.
But the crown jewel? The three-season porch. Whether you’re sipping coffee in the morning or winding down at night, this inviting space is made for soaking in the fresh air and gorgeous weather nearly year-round. Homes like this don’t come along often, schedule your private showing today and experience it for yourself!
Contact an agent
Home facts
- Year built:2006
- Listing ID #:6754313
- Added:123 day(s) ago
- Updated:November 14, 2025 at 05:43 AM
Rooms and interior
- Bedrooms:3
- Total bathrooms:3
- Full bathrooms:1
- Half bathrooms:1
- Living area:2,378 sq. ft.
Heating and cooling
- Cooling:Central Air
- Heating:Forced Air
Structure and exterior
- Year built:2006
- Building area:2,378 sq. ft.
- Lot area:0.31 Acres
Utilities
- Water:City Water - Connected
- Sewer:City Sewer - Connected
Finances and disclosures
- Price:$317,500
- Price per sq. ft.:$122.49
- Tax amount:$4,060 (2025)
New listings near 1208 Wendt Drive
- New
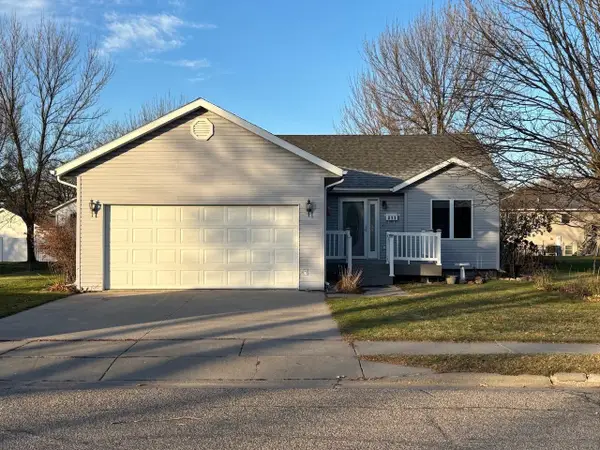 $239,500Active4 beds 2 baths2,158 sq. ft.
$239,500Active4 beds 2 baths2,158 sq. ft.311 Kendall Avenue S, Thief River Falls, MN 56701
MLS# 6816623Listed by: NORDIN REALTY INC. - New
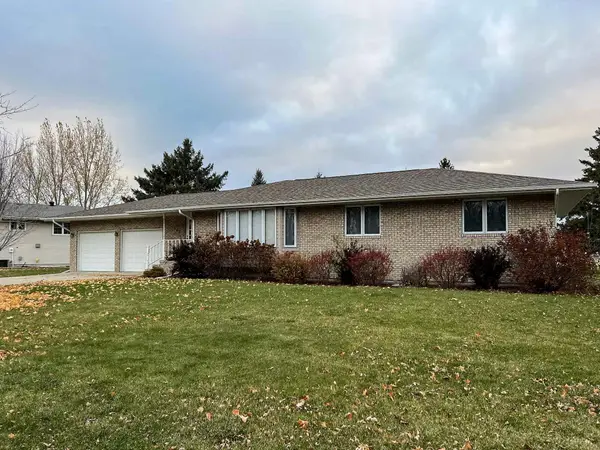 $260,000Active4 beds 3 baths2,702 sq. ft.
$260,000Active4 beds 3 baths2,702 sq. ft.1803 Robin Hood Drive, Thief River Falls, MN 56701
MLS# 6816369Listed by: HOMETOWN REALTY - New
 $260,000Active4 beds 3 baths2,702 sq. ft.
$260,000Active4 beds 3 baths2,702 sq. ft.1803 Robin Hood Drive, Thief River Falls, MN 56701
MLS# 6816369Listed by: HOMETOWN REALTY - New
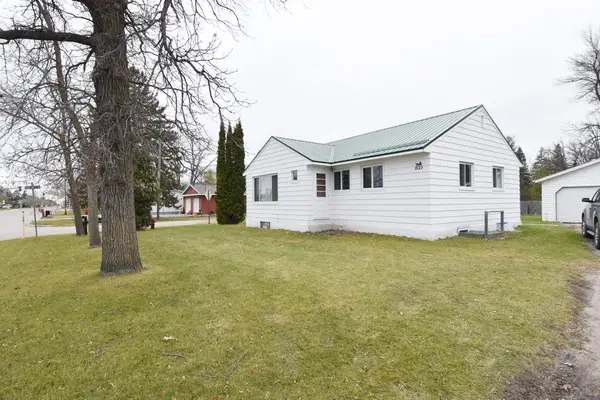 $105,000Active5 beds 2 baths1,124 sq. ft.
$105,000Active5 beds 2 baths1,124 sq. ft.1523 1st Street E, Thief River Falls, MN 56701
MLS# 6815287Listed by: HOMETOWN REALTY - New
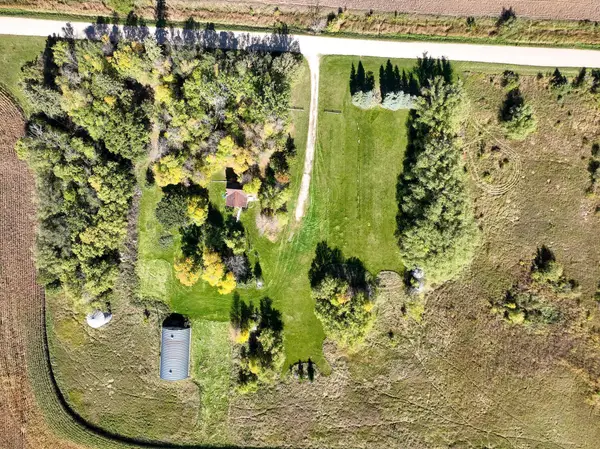 $585,000Active2 beds 1 baths1,222 sq. ft.
$585,000Active2 beds 1 baths1,222 sq. ft.22261 160th Street Ne, Thief River Falls, MN 56701
MLS# 6814540Listed by: NEXTHOME LEGENDARY PROPERTIES 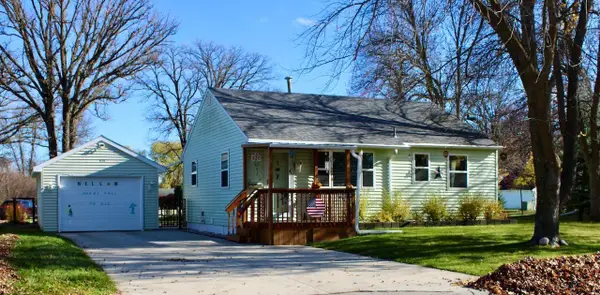 $168,500Active2 beds 2 baths1,348 sq. ft.
$168,500Active2 beds 2 baths1,348 sq. ft.820 Tindolph Avenue S, Thief River Falls, MN 56701
MLS# 6811041Listed by: NORDIN REALTY INC.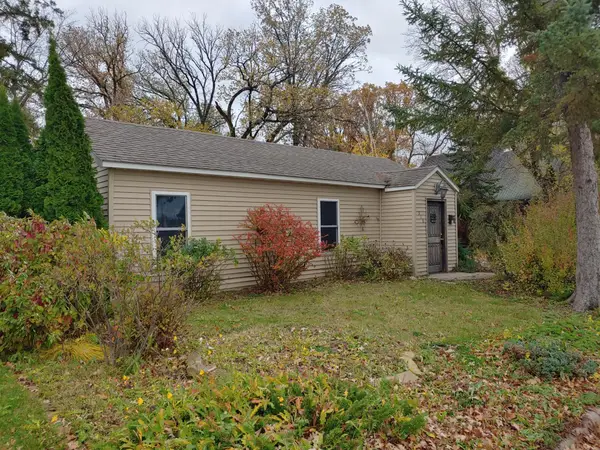 $74,000Active2 beds 1 baths924 sq. ft.
$74,000Active2 beds 1 baths924 sq. ft.516 Duluth Avenue S, Thief River Falls, MN 56701
MLS# 6810823Listed by: EXIT REALTY METRO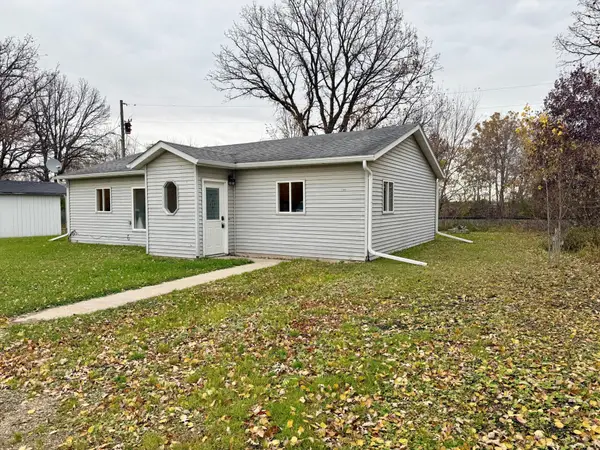 $119,900Active3 beds 1 baths990 sq. ft.
$119,900Active3 beds 1 baths990 sq. ft.17888 NE 132nd Avenue Ne, Thief River Falls, MN 56701
MLS# 6809716Listed by: REED REALTY THIEF RIVER FALLS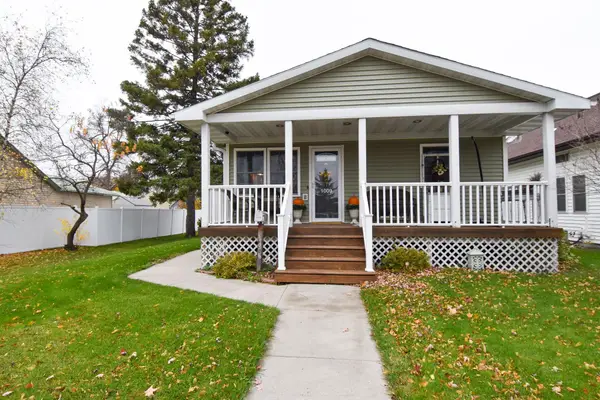 $171,000Active3 beds 2 baths1,075 sq. ft.
$171,000Active3 beds 2 baths1,075 sq. ft.1009 Knight Avenue N, Thief River Falls, MN 56701
MLS# 6809918Listed by: HOMETOWN REALTY $189,900Pending3 beds 2 baths1,308 sq. ft.
$189,900Pending3 beds 2 baths1,308 sq. ft.103 Pine Avenue N, Thief River Falls, MN 56701
MLS# 6809361Listed by: REED REALTY THIEF RIVER FALLS
