- BHGRE®
- Minnesota
- Thief River Falls
- 131 Fern Road
131 Fern Road, Thief River Falls, MN 56701
Local realty services provided by:Better Homes and Gardens Real Estate Advantage One
131 Fern Road,Thief River Falls, MN 56701
$482,500
- 4 Beds
- 4 Baths
- 3,156 sq. ft.
- Single family
- Active
Listed by: trisha champ
Office: rogue real estate co.
MLS#:7012759
Source:NSMLS
Price summary
- Price:$482,500
- Price per sq. ft.:$152.88
About this home
Nestled along the peaceful banks of the Red Lake River, this remarkable 4-bedroom, 4-bathroom home combines elegant design with everyday comfort, offering the perfect balance of luxury and livability.
Step inside and you’ll immediately feel it: this is the one.
The main floor offers a flexible bedroom space, currently styled as a home office, ideal for productivity or easy conversion back to a bedroom. Upstairs, the dreamy primary suite feels like a boutique resort escape, complete with serene river views and a cozy, luxurious ambiance. Two additional bedrooms on the upper level provide space for sleeping or hobbies!
The heart of the home—your kitchen—is a true standout, featuring stainless steel appliances, granite countertops, in-floor heating, and a seamless flow into the inviting three-season room you’ll never want to leave. A recently added butler’s pantry offers gorgeous rustic shelving and more storage than you'll know what to do with.
Downstairs, you’ll find a spacious rec room, bathroom, massive new laundry room, and generous storage. Every corner of this home has been carefully crafted to feel both elevated and effortlessly comfortable, from the rich woodwork, to the fireplaces that invite you to stay a little longer.
The oversized garage is fully heated and has space for everything: vehicles, toys, tools, workshop, you name it.
This home isn’t just a place to live. It’s where your story unfolds. Welcome to your next home.
Contact an agent
Home facts
- Year built:1986
- Listing ID #:7012759
- Added:199 day(s) ago
- Updated:February 10, 2026 at 01:06 PM
Rooms and interior
- Bedrooms:4
- Total bathrooms:4
- Full bathrooms:3
- Half bathrooms:1
- Living area:3,156 sq. ft.
Heating and cooling
- Cooling:Central Air
- Heating:Baseboard, Fireplace(s), Forced Air, In-Floor Heating
Structure and exterior
- Year built:1986
- Building area:3,156 sq. ft.
- Lot area:0.94 Acres
Utilities
- Water:City Water - Connected, Private, Well
- Sewer:City Sewer - Connected, Private Sewer
Finances and disclosures
- Price:$482,500
- Price per sq. ft.:$152.88
- Tax amount:$7,368 (2025)
New listings near 131 Fern Road
- New
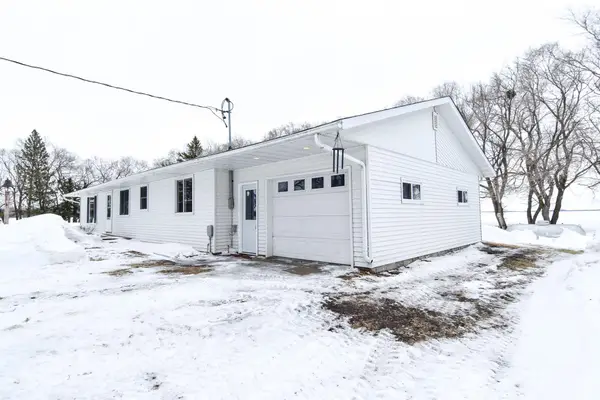 $214,000Active4 beds 1 baths3,024 sq. ft.
$214,000Active4 beds 1 baths3,024 sq. ft.10903 130th Avenue Nw, Thief River Falls, MN 56701
MLS# 7018796Listed by: HOMETOWN REALTY - New
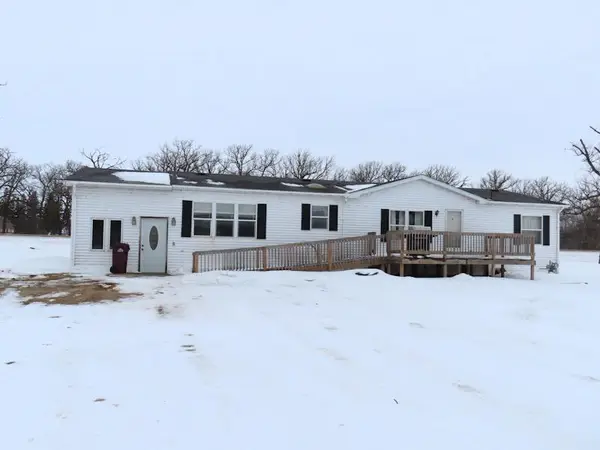 $179,900Active3 beds 2 baths1,904 sq. ft.
$179,900Active3 beds 2 baths1,904 sq. ft.18340 Us Highway 59 Ne, Thief River Falls, MN 56701
MLS# 7018566Listed by: USA REALTY THIEF RIVER FALLS - New
 $179,900Active3 beds 2 baths1,568 sq. ft.
$179,900Active3 beds 2 baths1,568 sq. ft.18340 Us Highway 59 Ne, Thief River Falls, MN 56701
MLS# 7018566Listed by: USA REALTY THIEF RIVER FALLS - New
 $214,000Active4 beds 1 baths1,512 sq. ft.
$214,000Active4 beds 1 baths1,512 sq. ft.10903 130th Avenue Nw, Thief River Falls, MN 56701
MLS# 7018796Listed by: HOMETOWN REALTY - New
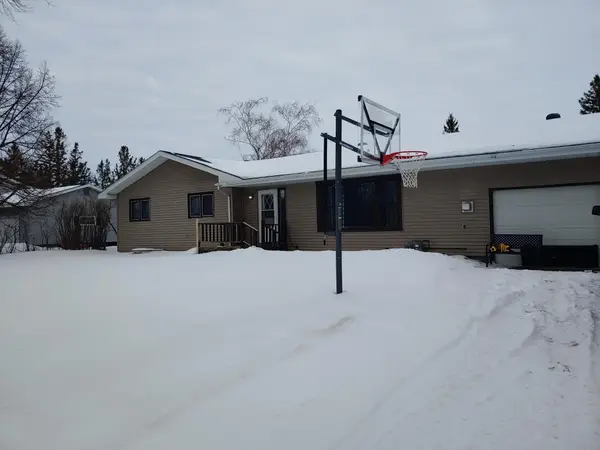 $289,900Active5 beds 3 baths2,704 sq. ft.
$289,900Active5 beds 3 baths2,704 sq. ft.1813 Robin Hood Drive, Thief River Falls, MN 56701
MLS# 7018025Listed by: EXIT REALTY METRO - New
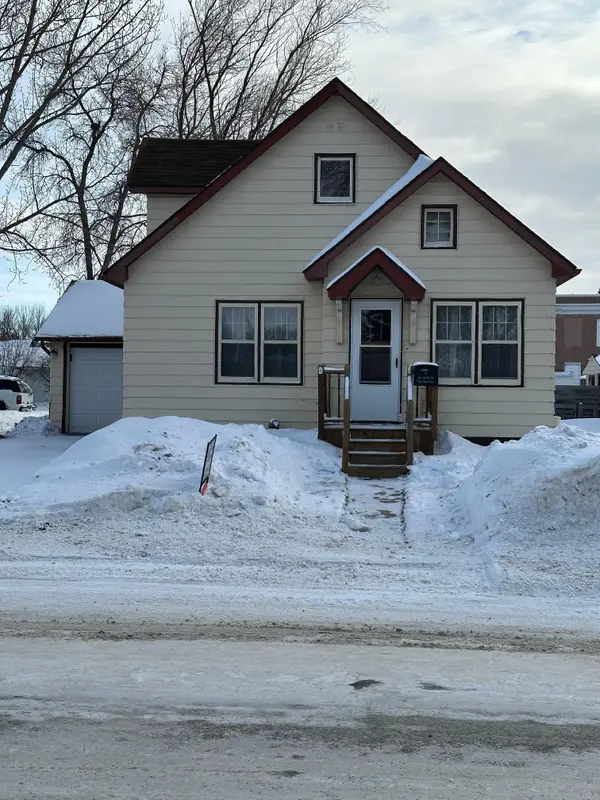 $132,500Active4 beds 3 baths1,980 sq. ft.
$132,500Active4 beds 3 baths1,980 sq. ft.216 6th Street W, Thief River Falls, MN 56701
MLS# 7016106Listed by: NORDIN REALTY INC. - New
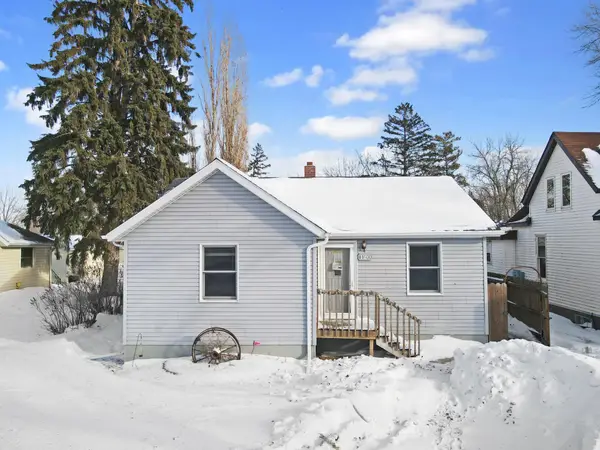 $109,900Active2 beds 1 baths1,568 sq. ft.
$109,900Active2 beds 1 baths1,568 sq. ft.120 State Avenue N, Thief River Falls, MN 56701
MLS# 7013709Listed by: GALLERY OF HOMES - New
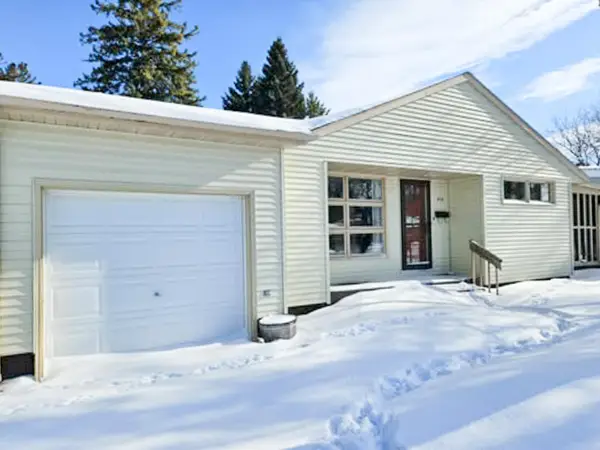 $165,000Active3 beds 1 baths2,364 sq. ft.
$165,000Active3 beds 1 baths2,364 sq. ft.308 Maple Avenue S, Thief River Falls, MN 56701
MLS# 7015759Listed by: HOMETOWN REALTY - New
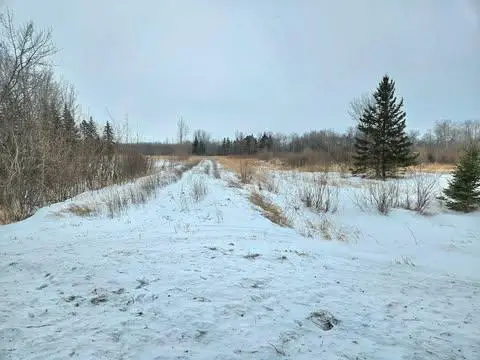 $94,500Active25.64 Acres
$94,500Active25.64 Acres10389 150th Street Nw, Thief River Falls, MN 56701
MLS# 7015038Listed by: HOMETOWN REALTY 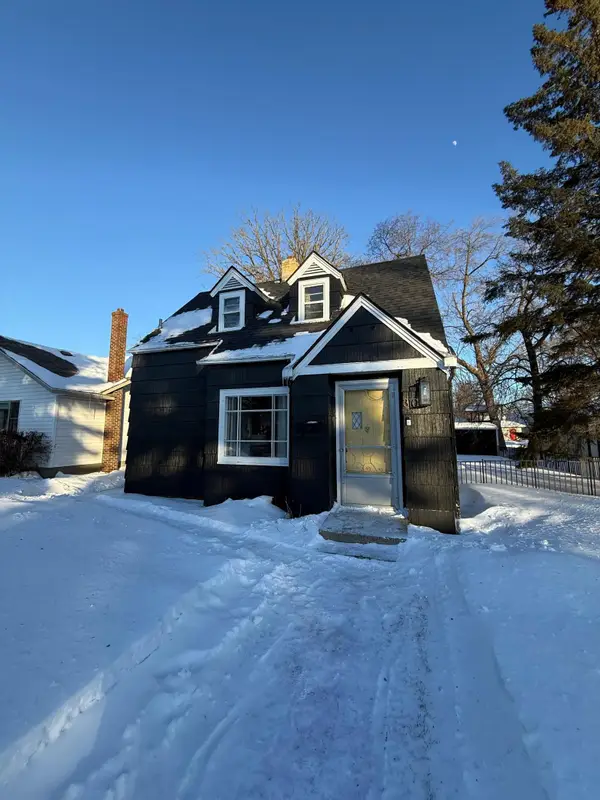 $141,000Active2 beds 3 baths1,320 sq. ft.
$141,000Active2 beds 3 baths1,320 sq. ft.310 Saint Paul Avenue S, Thief River Falls, MN 56701
MLS# 7013743Listed by: ROGUE REAL ESTATE CO.

