6626 W Highway 61 #8, Tofte, MN 55615
Local realty services provided by:Better Homes and Gardens Real Estate Advantage One
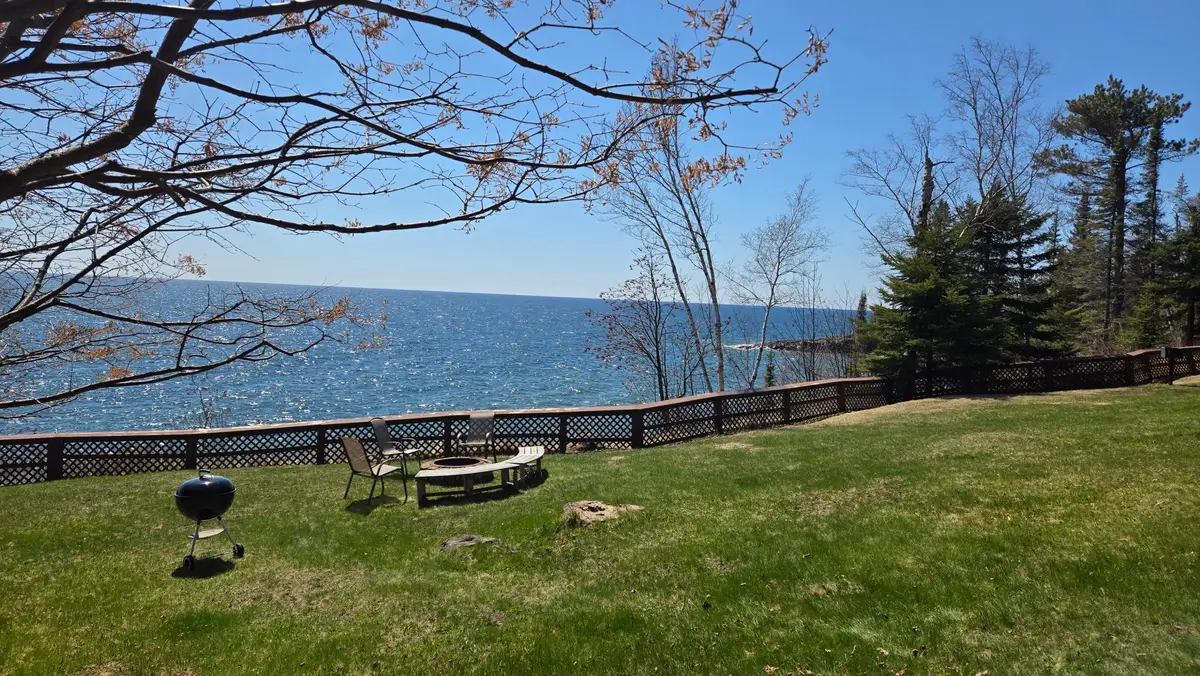
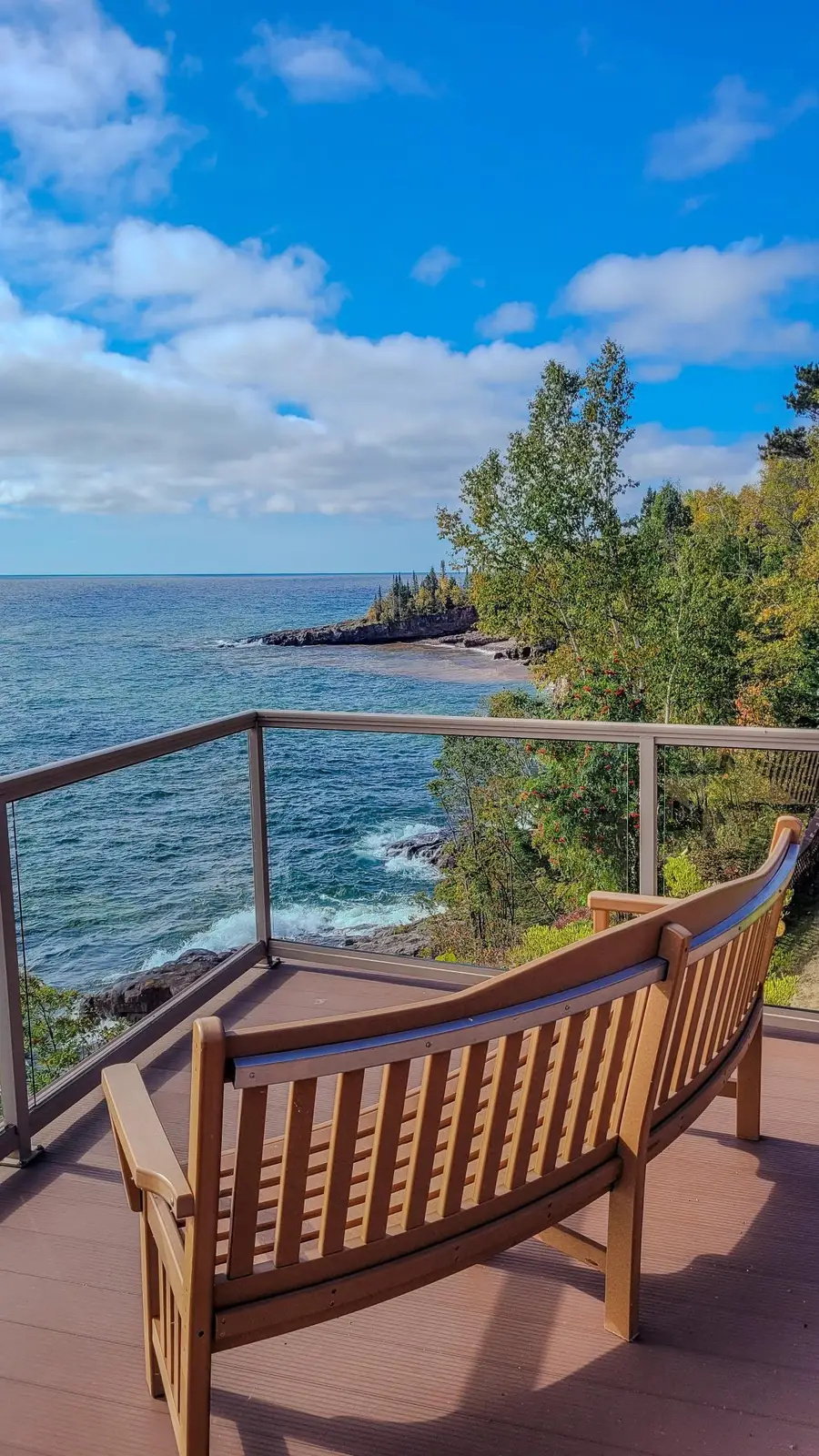
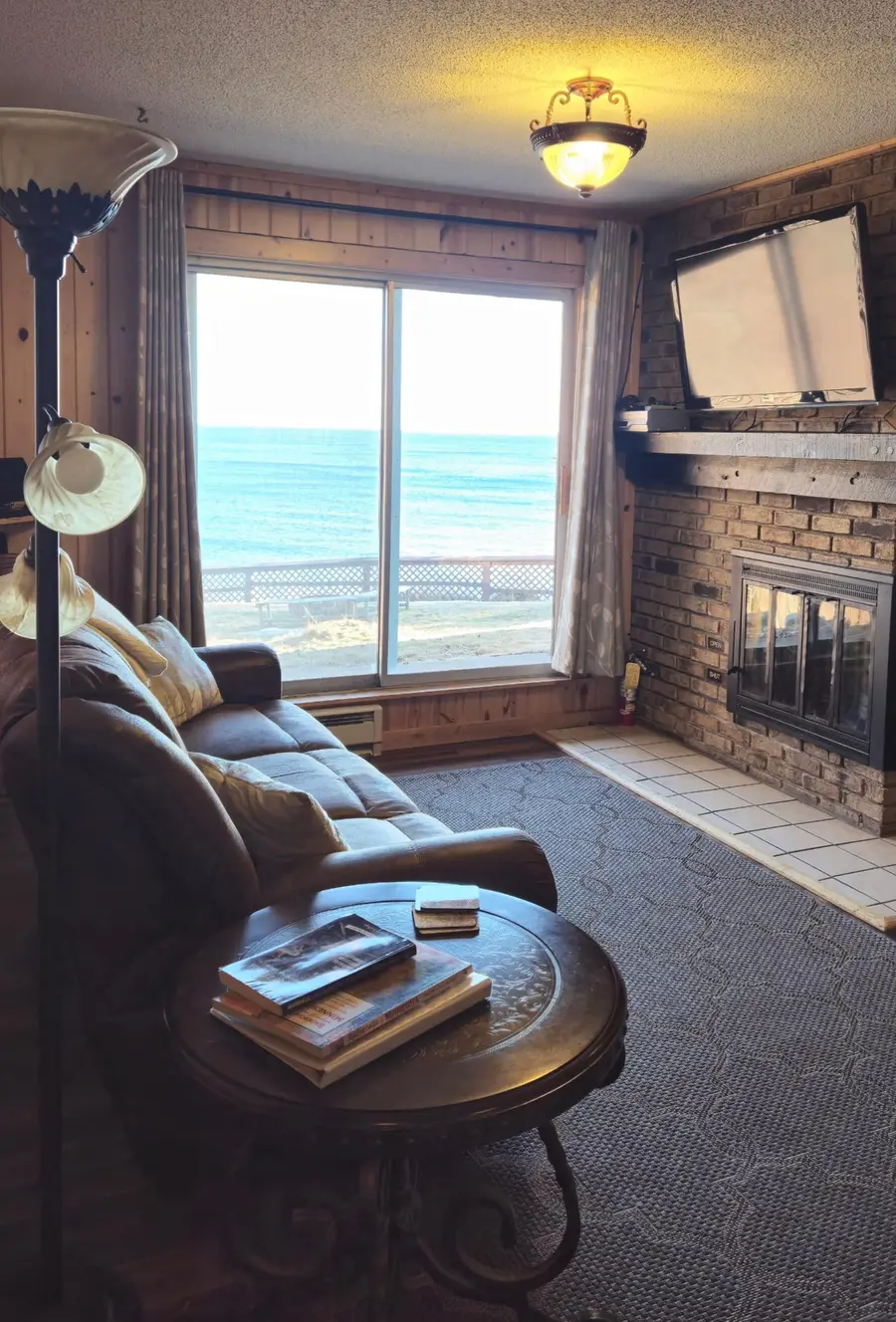
6626 W Highway 61 #8,Tofte, MN 55615
$295,000
- 1 Beds
- 1 Baths
- 484 sq. ft.
- Single family
- Active
Listed by:genevieve hirschboeck
Office:wits realty
MLS#:6682400
Source:ND_FMAAR
Price summary
- Price:$295,000
- Price per sq. ft.:$609.5
- Monthly HOA dues:$781
About this home
Stunning Lakefront Living on Lake Superior!
Embrace the charm of lakeside living with this beautiful one-bedroom, one-bathroom condominium with wood burning fireplace at the iconic Chateau LeVeaux. Whether you're seeking a serene lakefront retreat, a rental income opportunity, or a combination of both, this home offers the perfect blend of relaxation and investment potential.
Enjoy breathtaking, unobstructed views of Lake Superior from every window and a private patio just steps from the water. Two staircases provide private access to the lake, making it even easier to enjoy the water at your leisure. The open-concept living and dining area provides ample space to unwind, while the remodeled kitchen adds a modern touch to the home’s welcoming atmosphere.
Chateau LeVeaux offers a wealth of amenities, including: Indoor Pool, Hot Tub, and Sauna; Game Room with billiards, ping pong, darts, and foosball; Large Common Area with TV, games, books, dining tables, and a massive deck with 180-degree views of Lake Superior.
This is the only resort on the North Shore offering all of these amenities under one roof.
Conveniently located just minutes from Lutsen Mountain Ski and Summer Resort, and with direct access to the Superior Hiking Trail, Gitchi Gami bike paths, snowmobile trails, snowshoeing opportunities, and Superior National Golf Course, the outdoor adventure options are endless.
Fully furnished and move-in ready – simply bring your toothbrush and a change of clothes to start living the dream on the shores of Lake Superior!
Contact an agent
Home facts
- Year built:1972
- Listing Id #:6682400
- Added:155 day(s) ago
- Updated:July 31, 2025 at 03:08 PM
Rooms and interior
- Bedrooms:1
- Total bathrooms:1
- Full bathrooms:1
- Living area:484 sq. ft.
Heating and cooling
- Heating:Baseboard
Structure and exterior
- Year built:1972
- Building area:484 sq. ft.
Utilities
- Water:Shared System
- Sewer:Shared System
Finances and disclosures
- Price:$295,000
- Price per sq. ft.:$609.5
- Tax amount:$1,682
New listings near 6626 W Highway 61 #8
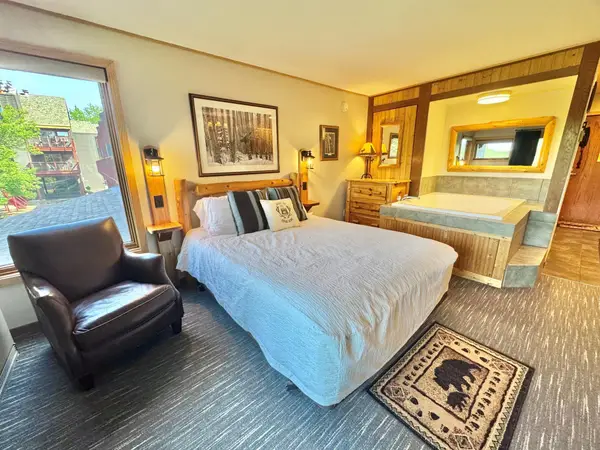 $229,900Active-- beds 1 baths420 sq. ft.
$229,900Active-- beds 1 baths420 sq. ft.140 Bridge Run Lane #C, Tofte, MN 55615
MLS# 6747417Listed by: STRUCTURE REAL ESTATE LLC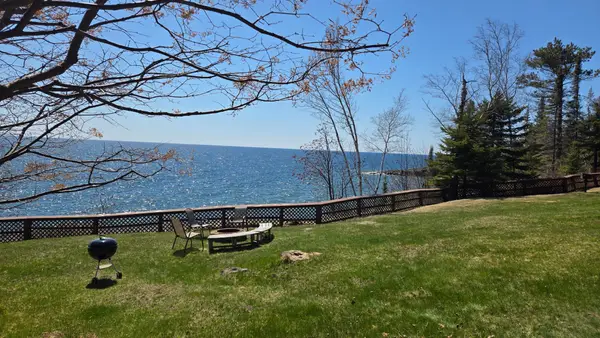 $295,000Active1 beds 1 baths484 sq. ft.
$295,000Active1 beds 1 baths484 sq. ft.6626 W Highway 61 #8, Tofte, MN 55615
MLS# 6682400Listed by: WITS REALTY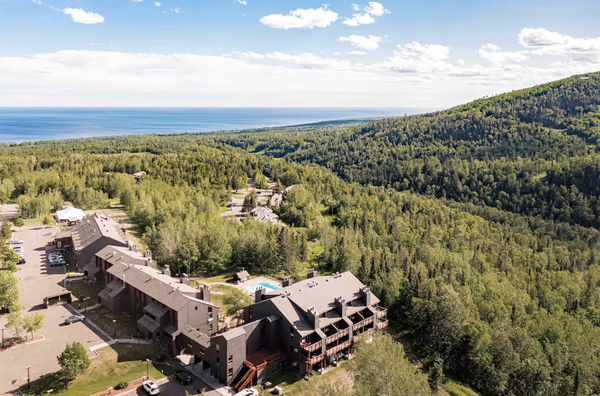 $269,000Active1 beds 2 baths675 sq. ft.
$269,000Active1 beds 2 baths675 sq. ft.115 Bridge Run Lane #A, Tofte, MN 55615
MLS# 6678270Listed by: EXP REALTY
