383 Tessier Circle, Vadnais Heights, MN 55127
Local realty services provided by:Better Homes and Gardens Real Estate First Choice
383 Tessier Circle,Vadnais Heights, MN 55127
$499,000
- 4 Beds
- 3 Baths
- 2,229 sq. ft.
- Single family
- Active
Upcoming open houses
- Sat, Oct 1812:00 pm - 01:30 pm
Listed by:travis l erickson
Office:re/max results
MLS#:6804094
Source:NSMLS
Price summary
- Price:$499,000
- Price per sq. ft.:$174.6
About this home
Welcome to this charming two story home perfectly situated on a quiet cul-de-sac in a highly desirable neighborhood. Sitting on a nearly 1/3 acre corner lot, this property offers both privacy and space, featuring a fully fenced backyard ideal for children and pets, a 10x13 storage shed for all your yard and garden needs, and a fire pit with a spacious deck, the perfect setup for outdoor entertaining.
Step inside and discover a versatile floor plan with four bedrooms and two spacious living areas. The main floor bath was remodeled in 2024 among lots of other updates. The primary suite provides a private retreat with a ¾ bath and walk-in closet.
Located near Lake Vadnais trails, this home offers easy access to scenic walking and running paths where you’ll often see deer, foxes, eagles, and other wildlife. Two parks are within walking distance, Bear Park and Kohler Meadows Park, providing playgrounds, sports fields, and walking paths for recreation. Enjoy being just minutes from downtown White Bear Lake, known for its charming boutiques, restaurants, and coffee shops.
This move-in-ready home combines thoughtful updates, abundant outdoor space, and an unbeatable location!
Contact an agent
Home facts
- Year built:1986
- Listing ID #:6804094
- Added:2 day(s) ago
- Updated:October 17, 2025 at 01:43 PM
Rooms and interior
- Bedrooms:4
- Total bathrooms:3
- Full bathrooms:1
- Half bathrooms:1
- Living area:2,229 sq. ft.
Heating and cooling
- Cooling:Central Air
- Heating:Forced Air
Structure and exterior
- Roof:Age Over 8 Years, Asphalt
- Year built:1986
- Building area:2,229 sq. ft.
- Lot area:0.31 Acres
Utilities
- Water:City Water - Connected
- Sewer:City Sewer - Connected
Finances and disclosures
- Price:$499,000
- Price per sq. ft.:$174.6
- Tax amount:$6,410 (2025)
New listings near 383 Tessier Circle
- Open Fri, 3 to 4:30pmNew
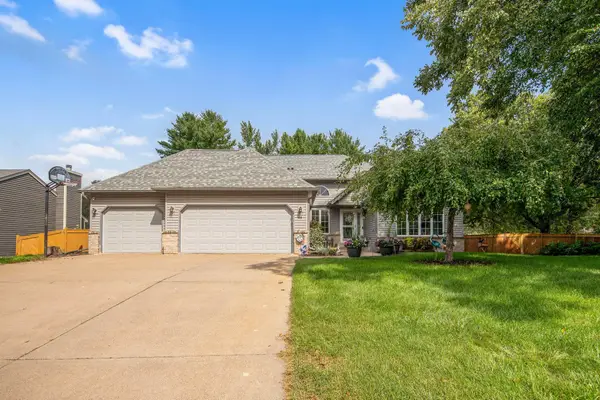 $575,000Active5 beds 3 baths2,732 sq. ft.
$575,000Active5 beds 3 baths2,732 sq. ft.565 Oak Creek Drive S, Vadnais Heights, MN 55127
MLS# 6795198Listed by: EDINA REALTY, INC. - Open Sun, 12 to 1:30pmNew
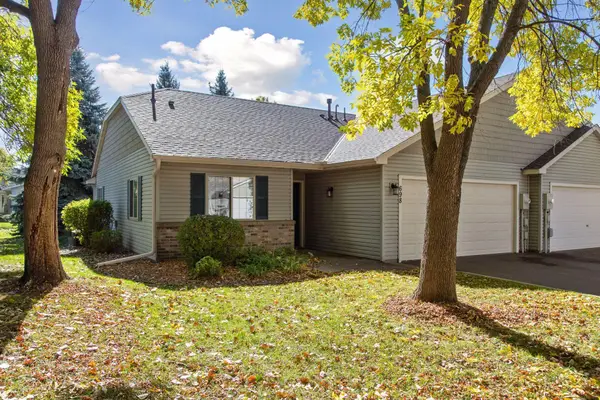 $285,000Active2 beds 1 baths1,234 sq. ft.
$285,000Active2 beds 1 baths1,234 sq. ft.698 Monn Avenue, Vadnais Heights, MN 55127
MLS# 6797285Listed by: EDINA REALTY, INC. - Open Sun, 12 to 1:30pmNew
 $285,000Active2 beds 1 baths1,234 sq. ft.
$285,000Active2 beds 1 baths1,234 sq. ft.698 Monn Avenue, Vadnais Heights, MN 55127
MLS# 6797285Listed by: EDINA REALTY, INC. - Coming Soon
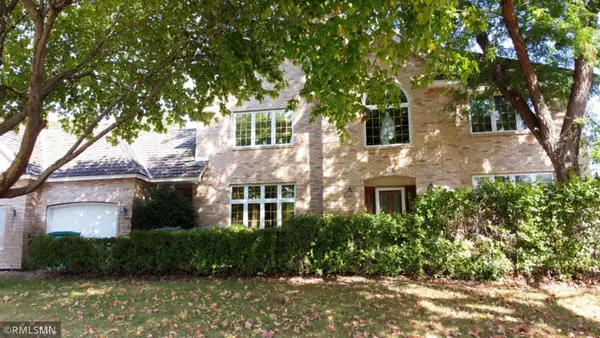 $775,000Coming Soon4 beds 4 baths
$775,000Coming Soon4 beds 4 baths171 Red Oaks Drive, Vadnais Heights, MN 55127
MLS# 6799450Listed by: COUNTRYSIDE REALTY - Open Sat, 10:30am to 12:30pmNew
 $425,000Active3 beds 2 baths1,713 sq. ft.
$425,000Active3 beds 2 baths1,713 sq. ft.553 Westfield Lane, Vadnais Heights, MN 55127
MLS# 6803163Listed by: EXP REALTY - New
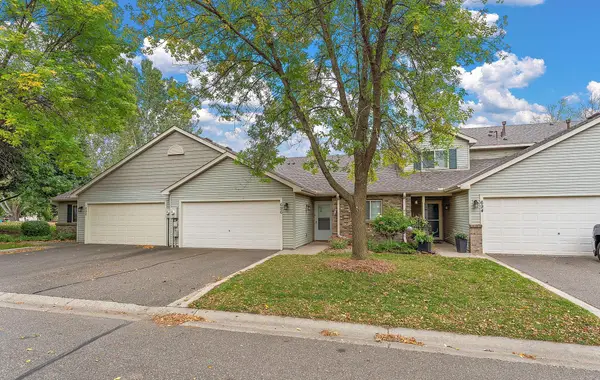 $285,000Active2 beds 1 baths1,242 sq. ft.
$285,000Active2 beds 1 baths1,242 sq. ft.696 Monn Avenue, Saint Paul, MN 55127
MLS# 6797391Listed by: METZEN REALTY AND ASSOCIATES CO. - New
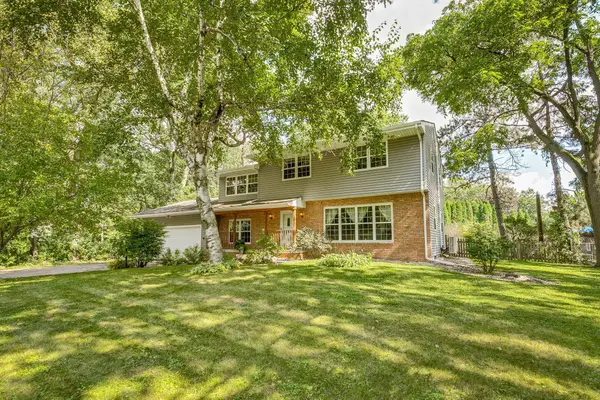 $449,900Active4 beds 3 baths2,830 sq. ft.
$449,900Active4 beds 3 baths2,830 sq. ft.4486 Wood Duck Drive, Vadnais Heights, MN 55127
MLS# 6800231Listed by: COLDWELL BANKER REALTY  $197,000Active2 beds 2 baths910 sq. ft.
$197,000Active2 beds 2 baths910 sq. ft.832 Woodgate Drive #107, Vadnais Heights, MN 55127
MLS# 6798412Listed by: BRIDGE REALTY, LLC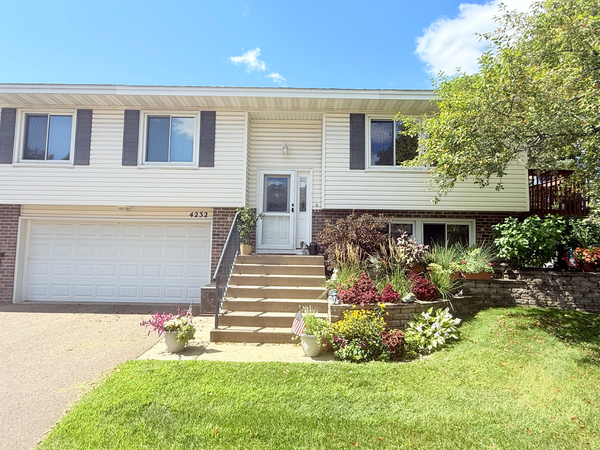 $269,900Active2 beds 2 baths1,394 sq. ft.
$269,900Active2 beds 2 baths1,394 sq. ft.4232 Bridgewood Terrace, Vadnais Heights, MN 55127
MLS# 6776651Listed by: COLDWELL BANKER REALTY
