- BHGRE®
- Minnesota
- Vadnais Heights
- 449 Bear Court
449 Bear Court, Vadnais Heights, MN 55127
Local realty services provided by:Better Homes and Gardens Real Estate Advantage One
449 Bear Court,Vadnais Heights, MN 55127
$1,065,000
- 4 Beds
- 4 Baths
- 4,561 sq. ft.
- Single family
- Active
Upcoming open houses
- Sat, Feb 1411:30 am - 01:00 pm
Listed by: brooke boss
Office: keller williams select realty
MLS#:6740505
Source:ND_FMAAR
Price summary
- Price:$1,065,000
- Price per sq. ft.:$233.5
About this home
Step into this stunning model home by Harstad Homes, where luxury, craftsmanship, and comfort come together in perfect harmony. Located in the sought-after Bluebird Grove neighborhood, this home blends timeless design with everyday functionality. From the grand two-story entry and custom steel railings to the oversized Marvin windows and arched 8’ doors, every detail speaks of intentional design. The chef’s kitchen features Monogram appliances, quartz countertops, and a spacious walk-in pantry—perfect for hosting or quiet mornings at home. A private office, sunroom, and built-in mudroom offer space to live, work, and gather with ease. Upstairs, enjoy a serene primary suite, generous loft, and second-floor laundry. The finished lower level with wet bar and guest space offers even more room to entertain or unwind. With only a few lots remaining, now is your chance to build your own custom home with Harstad Homes in this exclusive community.
Contact an agent
Home facts
- Year built:2025
- Listing ID #:6740505
- Added:235 day(s) ago
- Updated:February 10, 2026 at 04:34 PM
Rooms and interior
- Bedrooms:4
- Total bathrooms:4
- Full bathrooms:2
- Half bathrooms:1
- Living area:4,561 sq. ft.
Heating and cooling
- Cooling:Central Air
- Heating:Forced Air
Structure and exterior
- Year built:2025
- Building area:4,561 sq. ft.
- Lot area:0.27 Acres
Utilities
- Water:City Water/Connected
- Sewer:City Sewer/Connected
Finances and disclosures
- Price:$1,065,000
- Price per sq. ft.:$233.5
- Tax amount:$1,736
New listings near 449 Bear Court
- New
 $495,000Active3 beds 2 baths1,974 sq. ft.
$495,000Active3 beds 2 baths1,974 sq. ft.3979 Woodview Drive, Vadnais Heights, MN 55127
MLS# 7007605Listed by: RE/MAX SYNERGY - New
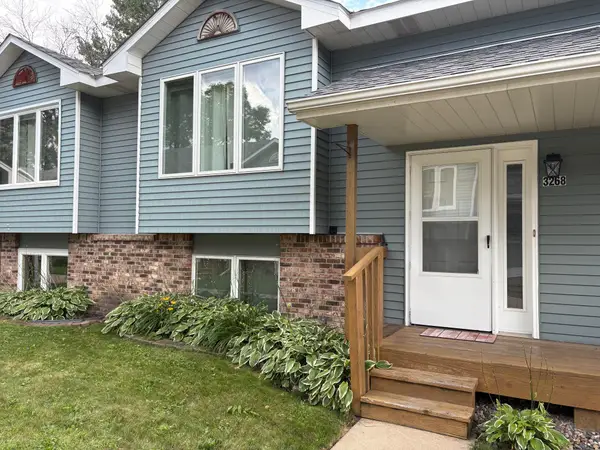 $210,000Active2 beds 2 baths1,110 sq. ft.
$210,000Active2 beds 2 baths1,110 sq. ft.3268 Edgerton Street, Vadnais Heights, MN 55127
MLS# 7018405Listed by: LIST WITH FREEDOM - New
 $210,000Active2 beds 2 baths1,110 sq. ft.
$210,000Active2 beds 2 baths1,110 sq. ft.3268 Edgerton Street, Saint Paul, MN 55127
MLS# 7018405Listed by: LIST WITH FREEDOM - Coming Soon
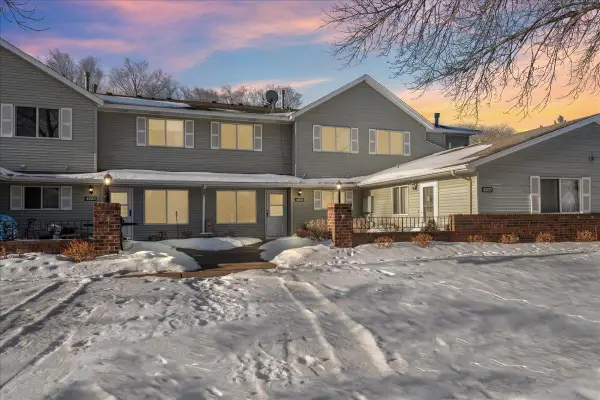 $200,000Coming Soon2 beds 2 baths
$200,000Coming Soon2 beds 2 baths4205 Centerville Road, Vadnais Heights, MN 55127
MLS# 7018295Listed by: RE/MAX ADVANTAGE PLUS - New
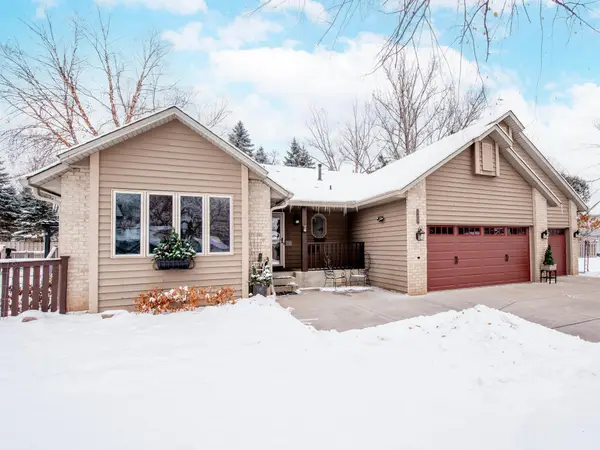 $589,900Active5 beds 4 baths2,852 sq. ft.
$589,900Active5 beds 4 baths2,852 sq. ft.129 Hemlock Place, Vadnais Heights, MN 55127
MLS# 7018421Listed by: CARDINAL REALTY CO. - New
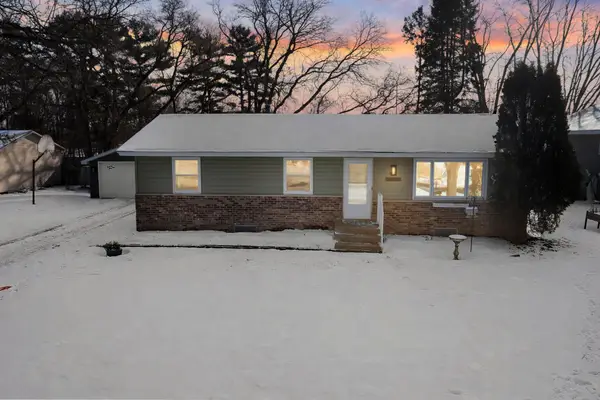 $399,900Active3 beds 1 baths2,148 sq. ft.
$399,900Active3 beds 1 baths2,148 sq. ft.3634 Arcade Street N, Saint Paul, MN 55127
MLS# 7004757Listed by: REAL BROKER, LLC - New
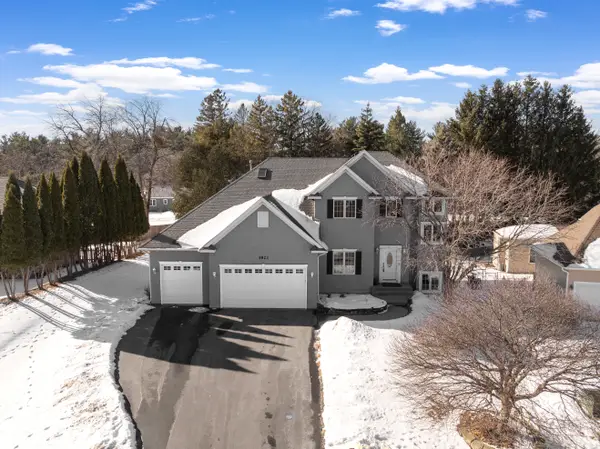 $575,000Active4 beds 4 baths3,046 sq. ft.
$575,000Active4 beds 4 baths3,046 sq. ft.3823 Tessier Trail, Vadnais Heights, MN 55127
MLS# 7015111Listed by: LAKES SOTHEBY'S INTERNATIONAL REALTY - New
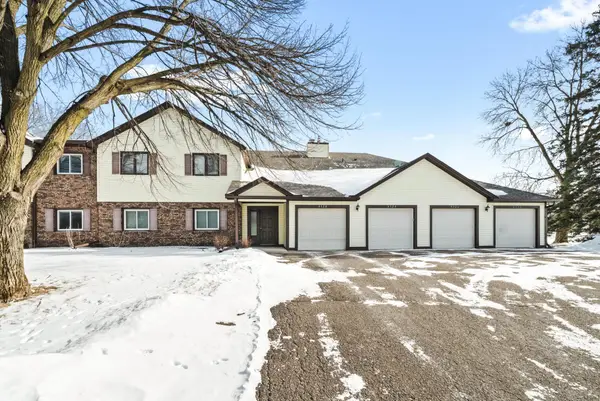 $200,000Active2 beds 2 baths1,122 sq. ft.
$200,000Active2 beds 2 baths1,122 sq. ft.4322 Evergreen Drive #708, Vadnais Heights, MN 55127
MLS# 7011845Listed by: HAMM REAL ESTATE COMPANY - Coming Soon
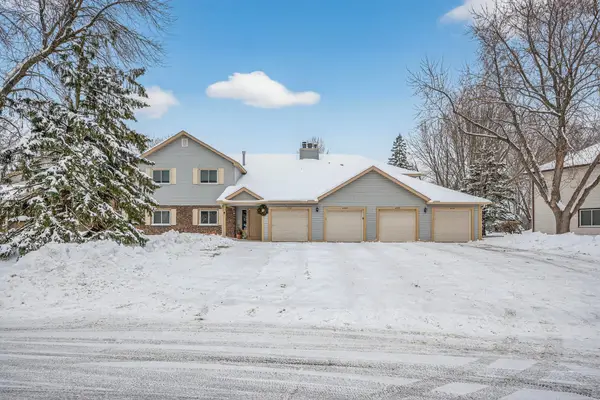 $210,000Coming Soon2 beds 1 baths
$210,000Coming Soon2 beds 1 baths4339 Buckingham Court #1106, Vadnais Heights, MN 55127
MLS# 7000341Listed by: LPT REALTY, LLC - New
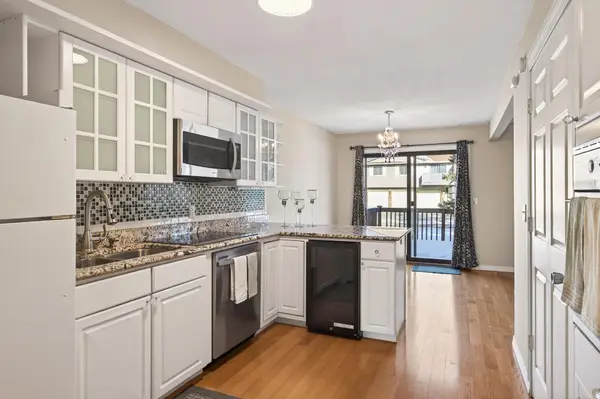 $249,900Active3 beds 2 baths1,120 sq. ft.
$249,900Active3 beds 2 baths1,120 sq. ft.3287 Arcade Street S, Vadnais Heights, MN 55127
MLS# 7012590Listed by: WITS REALTY

