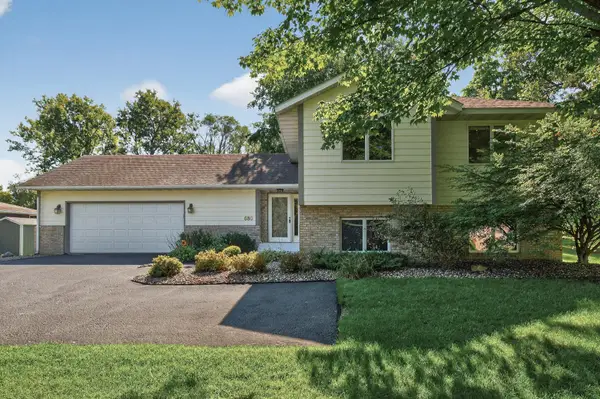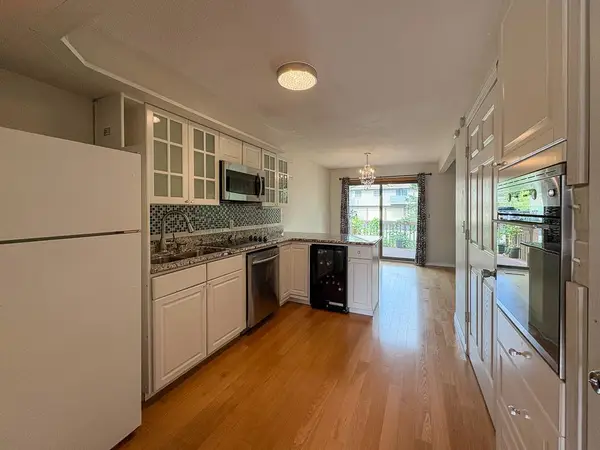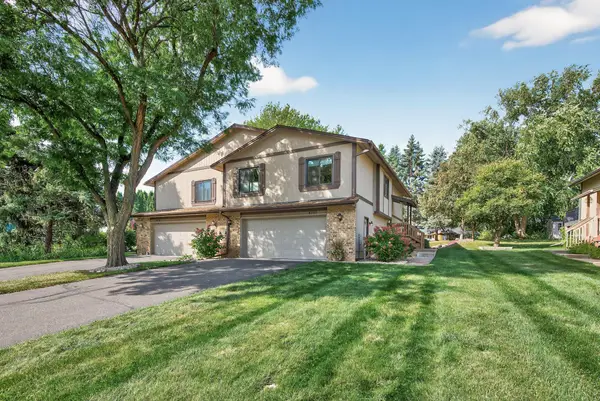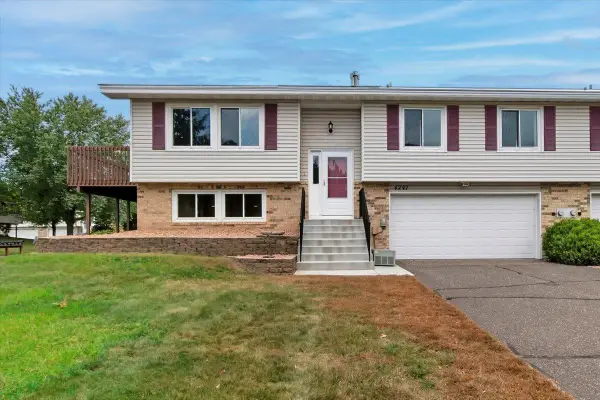4536 Foothill Trail, Vadnais Heights, MN 55127
Local realty services provided by:Better Homes and Gardens Real Estate First Choice
Listed by:christine schwartz
Office:keller williams premier realty
MLS#:6755737
Source:NSMLS
Price summary
- Price:$725,000
- Price per sq. ft.:$160.15
About this home
Rare Gem: Bright Spacious Rambler in Top Rated Mounds View School District. Enjoy a Sprawling Floor Plan with Vaulted Ceilings. Grand Stone Fireplace, Custom Designed Kitchen with SS Appliances. Great for Entertaining, Granite/Marble, Soft Closed Doors, Roomy Pantry, Island & Eat in Kitchen.
Beautiful Kitchen adjoins the Liv, Din, Fam as well as Oversized Patio w Cooking & Entertaining Space. All Attached to Huge Composite Deck. Few Steps away Leads to Paver Circular Fire Pit and Secluded Backyard Oasis.
Spa-like Main Floor Primary Bedroom w Lux Ensuite, Vaulted, Fireplace, Tub for 2, Heated Floor, Walk-in Closet, DBL Vanity, Separated Tiled Shower, Marble/Travertine
Five Large Bedrooms & Four Updated Baths. Welcome your Family & Guests. Location North Oaks Addition in Vadnais.
Updated Roof, Anderson Win. Appliances, Mechanicals & MORE. Close to Shopping, Nature Trails & Easy Freeway Access. THIS Property is a Standout With So Much To Offer.....You Need to See It. Welcome Home.
Contact an agent
Home facts
- Year built:1989
- Listing ID #:6755737
- Added:73 day(s) ago
- Updated:September 29, 2025 at 01:43 AM
Rooms and interior
- Bedrooms:5
- Total bathrooms:4
- Full bathrooms:2
- Living area:4,227 sq. ft.
Heating and cooling
- Cooling:Central Air, Ductless Mini-Split
- Heating:Ductless Mini-Split, Fireplace(s), Forced Air, Heat Pump, Radiant Floor
Structure and exterior
- Roof:Age 8 Years or Less, Pitched
- Year built:1989
- Building area:4,227 sq. ft.
- Lot area:0.4 Acres
Utilities
- Water:City Water - Connected
- Sewer:City Sewer - Connected
Finances and disclosures
- Price:$725,000
- Price per sq. ft.:$160.15
- Tax amount:$7,296 (2023)
New listings near 4536 Foothill Trail
- New
 $207,000Active2 beds 1 baths940 sq. ft.
$207,000Active2 beds 1 baths940 sq. ft.995 Greenhaven Drive #903, Vadnais Heights, MN 55127
MLS# 6794798Listed by: EXP REALTY - New
 $207,000Active2 beds 1 baths940 sq. ft.
$207,000Active2 beds 1 baths940 sq. ft.995 Greenhaven Drive #903, Saint Paul, MN 55127
MLS# 6794798Listed by: EXP REALTY - Coming Soon
 $400,000Coming Soon3 beds 3 baths
$400,000Coming Soon3 beds 3 baths680 Koehler Road, Vadnais Heights, MN 55127
MLS# 6793443Listed by: KELLER WILLIAMS CLASSIC REALTY - New
 $459,900Active4 beds 3 baths2,201 sq. ft.
$459,900Active4 beds 3 baths2,201 sq. ft.4252 Heritage Drive, Vadnais Heights, MN 55127
MLS# 6791510Listed by: REAL BROKER, LLC - New
 $375,000Active2 beds 2 baths1,615 sq. ft.
$375,000Active2 beds 2 baths1,615 sq. ft.1020 Horizon Street, Vadnais Heights, MN 55127
MLS# 6789544Listed by: EXP REALTY - New
 $219,000Active3 beds 2 baths1,120 sq. ft.
$219,000Active3 beds 2 baths1,120 sq. ft.3287 Arcade Street S, Vadnais Heights, MN 55127
MLS# 6789040Listed by: EPIQUE REALTY - New
 $219,000Active3 beds 2 baths1,580 sq. ft.
$219,000Active3 beds 2 baths1,580 sq. ft.3287 Arcade Street S, Saint Paul, MN 55127
MLS# 6789040Listed by: EPIQUE REALTY  $290,000Pending3 beds 2 baths1,575 sq. ft.
$290,000Pending3 beds 2 baths1,575 sq. ft.4221 Thornhill Lane, Saint Paul, MN 55127
MLS# 6789708Listed by: REAL BROKER, LLC $245,000Active2 beds 2 baths1,394 sq. ft.
$245,000Active2 beds 2 baths1,394 sq. ft.4247 Bridgewood Terrace, Saint Paul, MN 55127
MLS# 6764928Listed by: KELLER WILLIAMS REALTY INTEGRITY LAKES $389,900Active4 beds 3 baths1,934 sq. ft.
$389,900Active4 beds 3 baths1,934 sq. ft.4501 Bramblewood Avenue, Vadnais Heights, MN 55127
MLS# 6775143Listed by: COUNSELOR REALTY, INC
