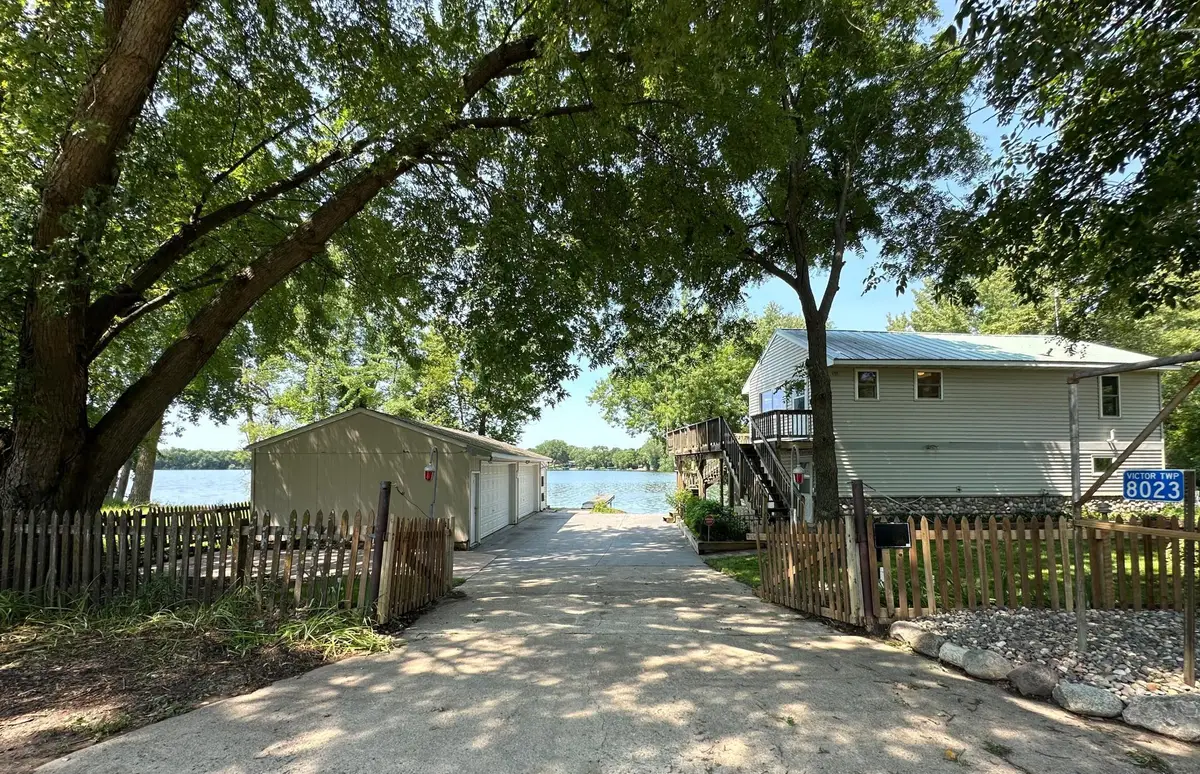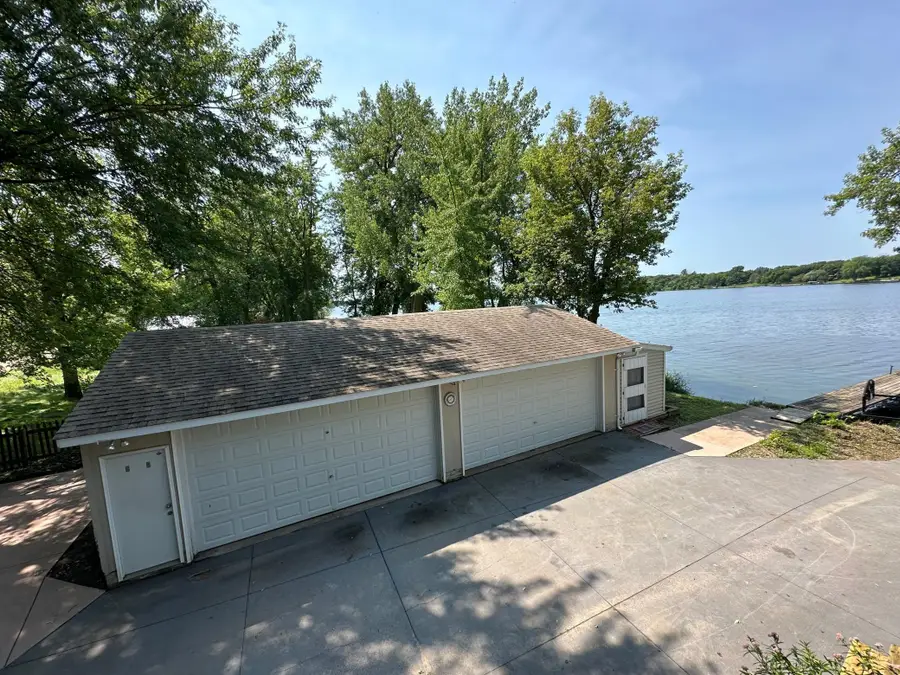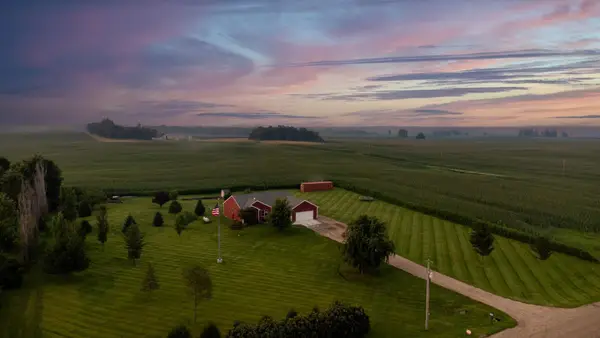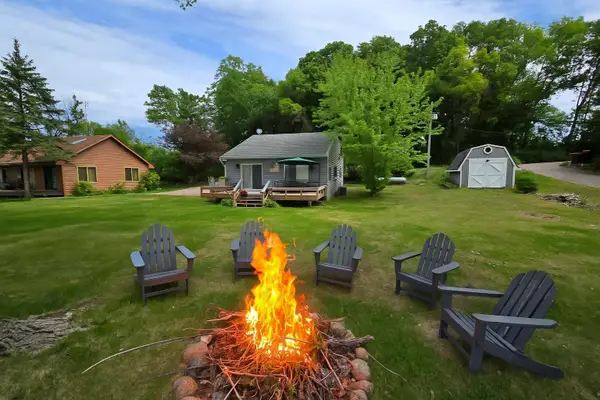8023 Hoyt Avenue Sw, Victor Twp, MN 55349
Local realty services provided by:Better Homes and Gardens Real Estate First Choice



8023 Hoyt Avenue Sw,Victor Twp, MN 55349
$365,000
- 3 Beds
- 1 Baths
- 1,260 sq. ft.
- Single family
- Active
Listed by:kathryn bushman
Office:keller williams classic rlty nw
MLS#:6740226
Source:NSMLS
Price summary
- Price:$365,000
- Price per sq. ft.:$189.32
About this home
Motivated Seller – Major Price Improvement
Property Features: Bedrooms: 3, Bathrooms: 1, Year Built: 1968, Building raised & remodeled in 2003 - making it 2 levels. Garage: 4-stall detached (20’ x 40’), with space for your lake toys. Sheds: 8’ x 20’ & 4' X 11.5’, Shoreline: 101 feet of private lakeshore, level, west-facing. Lower Level: Family room & large unfinished area (mechanical & storage). Exterior: Vinyl siding, steel roof. Driveway: Concrete with private boat ramp. Deck/Patio: Wrap-around deck & aggregate patio. Interior Features: All living areas on upper level, elevator/lift from lower to upper level, new luxury vinyl plank flooring, fresh paint throughout & knock down ceilings, forced air heat & electric baseboard, central cooling. Lake Ann Information: Popular recreational lake, voluntary lake improvement association with maintenance & fish stocking to include walleyes. Great fishing lake with walleye, perch, bass, crappie, and northerns. Remarks: Enjoy stunning sunset views from this beautifully updated Lake Ann home with level lakeshore and abundant storage. With lake views from most rooms, a huge garage, and your own boat ramp, this home is perfect for weekend getaways or full-time living. Rare combination of flat shoreline, move-in-ready features, and unbeatable location! The tax record indicates this property is seasonal, but the seller has used as a full-time resident this past year & it has been homesteaded. The lower level is plumbed for a toilet. Dock included.
Contact an agent
Home facts
- Year built:1968
- Listing Id #:6740226
- Added:17 day(s) ago
- Updated:August 13, 2025 at 06:52 PM
Rooms and interior
- Bedrooms:3
- Total bathrooms:1
- Full bathrooms:1
- Living area:1,260 sq. ft.
Heating and cooling
- Cooling:Central Air
- Heating:Baseboard, Dual, Forced Air
Structure and exterior
- Roof:Age Over 8 Years, Asphalt, Metal
- Year built:1968
- Building area:1,260 sq. ft.
- Lot area:0.26 Acres
Utilities
- Water:Private, Shared System, Well
- Sewer:Holding Tank, Septic System Compliant - Yes
Finances and disclosures
- Price:$365,000
- Price per sq. ft.:$189.32
- Tax amount:$2,734 (2025)


