10005 Highpoint Drive, Victoria, MN 55318
Local realty services provided by:Better Homes and Gardens Real Estate First Choice
10005 Highpoint Drive,Victoria, MN 55318
$875,000
- 4 Beds
- 3 Baths
- 2,507 sq. ft.
- Single family
- Pending
Listed by:shelly kilibarda
Office:coldwell banker realty
MLS#:6776659
Source:NSMLS
Price summary
- Price:$875,000
- Price per sq. ft.:$246.9
- Monthly HOA dues:$99
About this home
Stunning 2024 Stonegate Builders Carson floor plan on a stunning premium lot, fully upgraded, move-in ready — no waiting, no hidden costs. This 4 bed, 3 bath home features curved arches, built-ins, dimmable lighting, upgraded windows, and a full-home sound system. Enjoy a heated garage with a 4-foot bump-out, floor drain, hot/cold spigots, and extra storage. Additional upgrades include central vacuum, 3-zone HVAC, water filtration, radon system, custom blinds, and more. Outdoor living shines with a cedar roof front porch, gas BBQ hook-up, boulder retaining wall, and a leveled yard. The home also offers a spacious basement with 9-foot ceilings, rough-ins for an additional bathroom and fireplace, and the opportunity to finish the space to suit your lifestyle, which can bring the total living area to more than 3,500 square feet. Located in the friendly & award-winning community of Victoria, this home offers access to top-rated schools, beautiful parks, walking and biking trails, and convenient shopping and dining. Motivated seller due to relocation!
Contact an agent
Home facts
- Year built:2024
- Listing ID #:6776659
- Added:52 day(s) ago
- Updated:October 27, 2025 at 02:43 PM
Rooms and interior
- Bedrooms:4
- Total bathrooms:3
- Full bathrooms:1
- Half bathrooms:1
- Living area:2,507 sq. ft.
Heating and cooling
- Cooling:Central Air
- Heating:Forced Air
Structure and exterior
- Roof:Asphalt
- Year built:2024
- Building area:2,507 sq. ft.
- Lot area:0.23 Acres
Utilities
- Water:City Water - Connected
- Sewer:City Sewer - Connected
Finances and disclosures
- Price:$875,000
- Price per sq. ft.:$246.9
- Tax amount:$2,440 (2024)
New listings near 10005 Highpoint Drive
- New
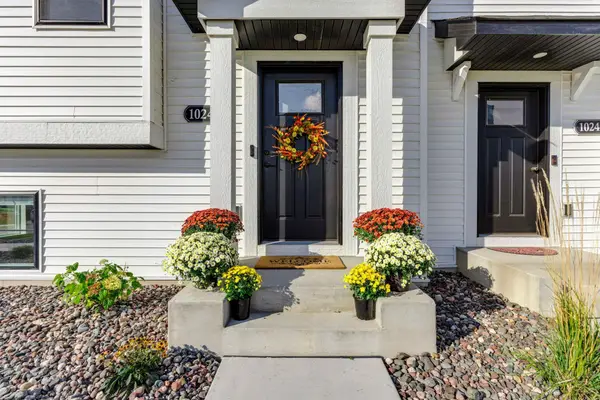 $489,900Active3 beds 3 baths2,317 sq. ft.
$489,900Active3 beds 3 baths2,317 sq. ft.10244 Birchwood Circle, Victoria, MN 55318
MLS# 6809046Listed by: RE/MAX RESULTS - New
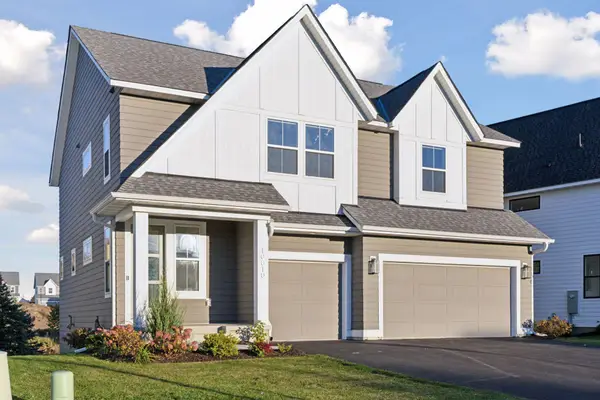 $639,900Active4 beds 3 baths3,460 sq. ft.
$639,900Active4 beds 3 baths3,460 sq. ft.10010 Harvest Trail, Victoria, MN 55318
MLS# 6808180Listed by: BRIDGE REALTY, LLC - New
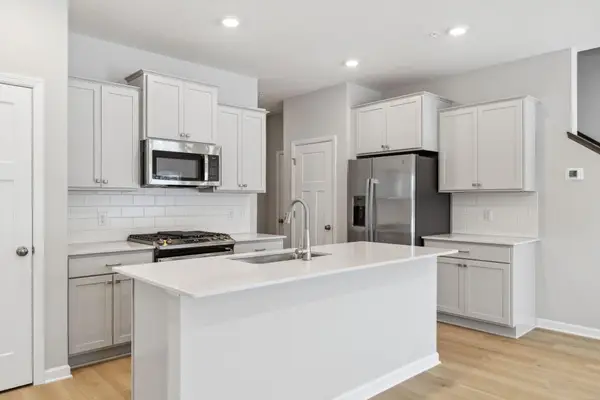 $412,000Active3 beds 3 baths1,667 sq. ft.
$412,000Active3 beds 3 baths1,667 sq. ft.10312 Birchwood Circle, Victoria, MN 55318
MLS# 6807535Listed by: M/I HOMES - New
 $410,000Active3 beds 3 baths2,070 sq. ft.
$410,000Active3 beds 3 baths2,070 sq. ft.10389 Birchwood Circle, Victoria, MN 55318
MLS# 6807528Listed by: M/I HOMES - New
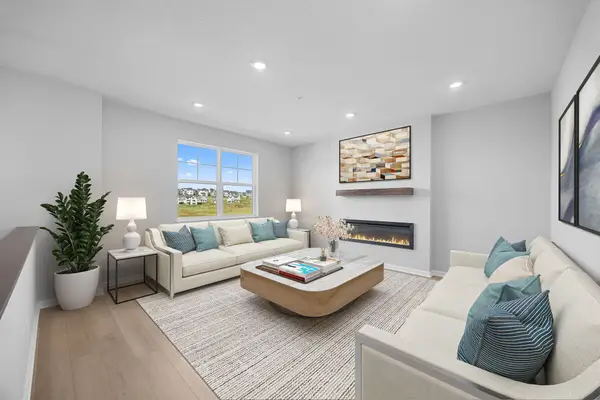 $408,000Active3 beds 3 baths2,070 sq. ft.
$408,000Active3 beds 3 baths2,070 sq. ft.10387 Birchwood Circle, Victoria, MN 55318
MLS# 6807532Listed by: M/I HOMES - New
 $412,000Active3 beds 3 baths1,667 sq. ft.
$412,000Active3 beds 3 baths1,667 sq. ft.10312 Birchwood Circle, Victoria, MN 55318
MLS# 6807535Listed by: M/I HOMES - New
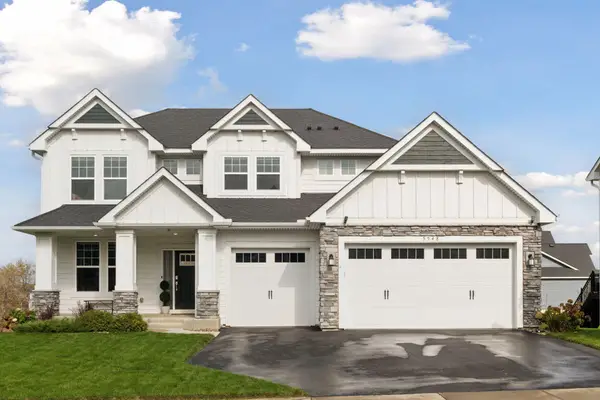 $669,900Active4 beds 3 baths2,480 sq. ft.
$669,900Active4 beds 3 baths2,480 sq. ft.5548 Catkin Way, Victoria, MN 55386
MLS# 6803570Listed by: KELLER WILLIAMS REALTY INTEGRITY - New
 $379,000Active3 beds 3 baths1,946 sq. ft.
$379,000Active3 beds 3 baths1,946 sq. ft.7685 Anthony Point, Victoria, MN 55386
MLS# 6803603Listed by: COMPASS - New
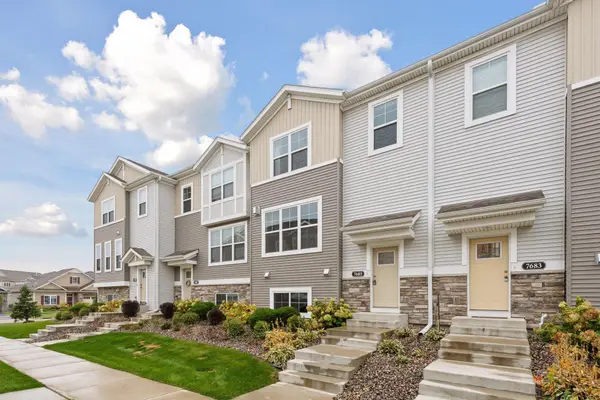 $379,000Active3 beds 3 baths1,865 sq. ft.
$379,000Active3 beds 3 baths1,865 sq. ft.7685 Anthony Point, Victoria, MN 55386
MLS# 6803603Listed by: COMPASS - New
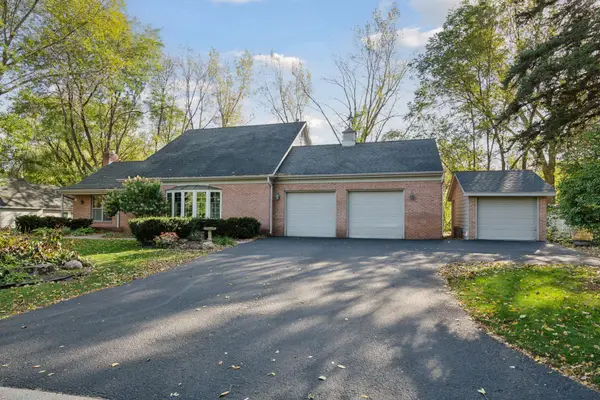 $599,000Active3 beds 3 baths2,524 sq. ft.
$599,000Active3 beds 3 baths2,524 sq. ft.7366 Lilac Lane, Victoria, MN 55386
MLS# 6799172Listed by: COLDWELL BANKER REALTY
