10281 Birchwood Circle, Victoria, MN 55318
Local realty services provided by:Better Homes and Gardens Real Estate First Choice
10281 Birchwood Circle,Victoria, MN 55318
$429,000
- 3 Beds
- 3 Baths
- 2,317 sq. ft.
- Townhouse
- Active
Listed by:stephanie kelly
Office:m/i homes
MLS#:6728070
Source:NSMLS
Price summary
- Price:$429,000
- Price per sq. ft.:$185.15
- Monthly HOA dues:$271
About this home
New Price! Ready for quick move in! 4.875% (FHA) fixed rate 5.6272% APR available plus up to $5k closing costs! Other financing options available with our affiliated lender. Ask for details.
Do not miss this opportunity! END Unit Townhome, our LARGEST floorplan in elevated finishes! Completed! Gorgeous VIEWS, amazing windows and natural light showcase the designer-curated finish collection, a classic favorite.
The largest floorplan, this townhome offers a perfect blend of serene living and contemporary style.
From the moment you walk in, you’ll feel the spaciousness of the open floorplan, designed for easy flow between each inviting living space. The heart of the home—the kitchen—is a culinary dream, featuring a stylish island that’s perfect for both meal prep and lively gatherings. A fireplace with mantel complete the great room, adding elegance and warmth.
A flex room on the main level offers a perfect space for a home office, with large windows and views, this is always a favorite space!
The owner’s suite is a true retreat, complete with a dual-sink vanity for added convenience and a touch of luxury. 2 additional bedrooms are designed to offer comfort and coziness, creating ideal spaces for relaxation or guest accommodations. The upstairs laundry room is incredibly spacious, washer/dryer included. And, with a 2-car garage, coming and going is always a breeze.
The Birchwood community adds to the appeal, with nearby shops, parks, restaurants, golf courses, recreation and quick access to highway 212—making every commute or day out a seamless experience.
Contact an agent
Home facts
- Year built:2024
- Listing ID #:6728070
- Added:247 day(s) ago
- Updated:October 15, 2025 at 09:43 PM
Rooms and interior
- Bedrooms:3
- Total bathrooms:3
- Full bathrooms:1
- Half bathrooms:1
- Living area:2,317 sq. ft.
Heating and cooling
- Cooling:Central Air
- Heating:Forced Air
Structure and exterior
- Year built:2024
- Building area:2,317 sq. ft.
- Lot area:0.04 Acres
Utilities
- Water:City Water - Connected
- Sewer:City Sewer - Connected
Finances and disclosures
- Price:$429,000
- Price per sq. ft.:$185.15
- Tax amount:$1,030 (2025)
New listings near 10281 Birchwood Circle
- Coming SoonOpen Sat, 11:30am to 1:30pm
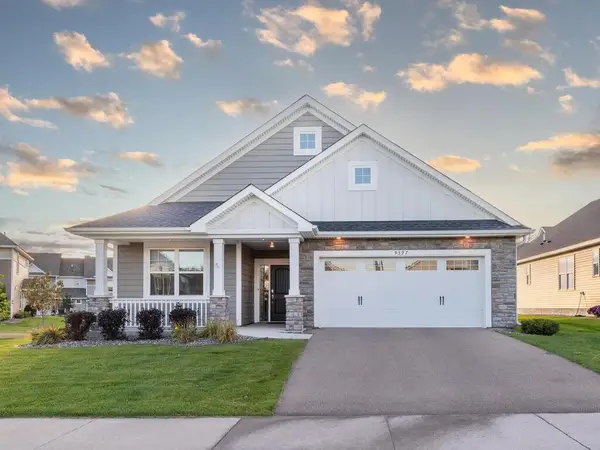 $525,000Coming Soon3 beds 2 baths
$525,000Coming Soon3 beds 2 baths9397 Bridle Way, Victoria, MN 55386
MLS# 6804280Listed by: BRIDGE REALTY, LLC - Coming Soon
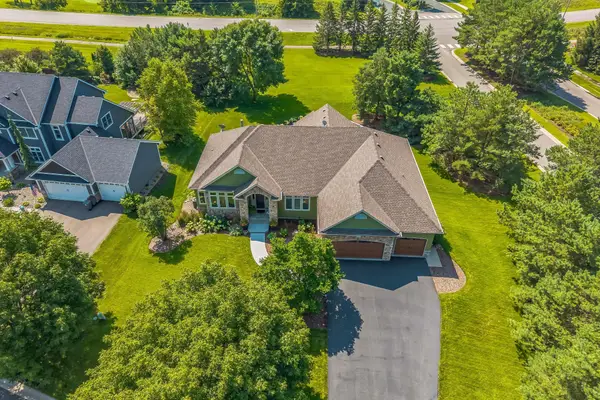 $949,000Coming Soon6 beds 4 baths
$949,000Coming Soon6 beds 4 baths8515 Kelzer Pond Drive, Victoria, MN 55386
MLS# 6803297Listed by: KELLER WILLIAMS INTEGRITY NW - New
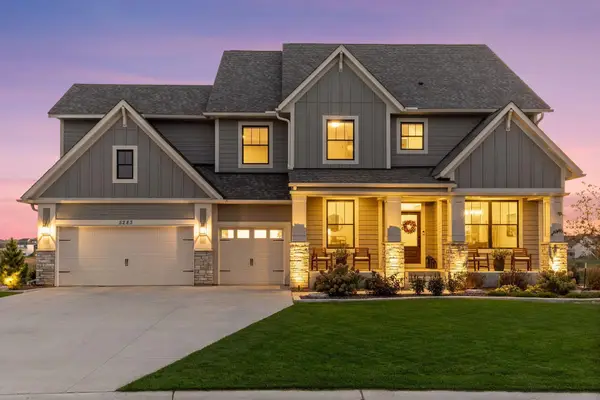 $1,299,000Active6 beds 6 baths5,060 sq. ft.
$1,299,000Active6 beds 6 baths5,060 sq. ft.5283 Rolling Hills Parkway, Victoria, MN 55318
MLS# 6799209Listed by: COLDWELL BANKER REALTY - Open Sun, 12 to 2pmNew
 $539,900Active3 beds 2 baths1,810 sq. ft.
$539,900Active3 beds 2 baths1,810 sq. ft.9342 Bridle Way, Victoria, MN 55386
MLS# 6797350Listed by: EXP REALTY - New
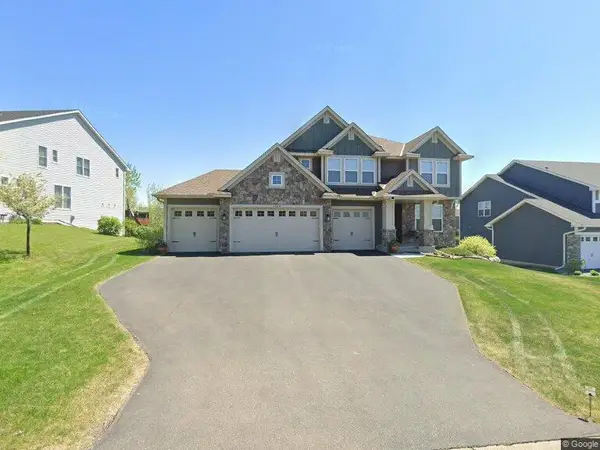 $849,900Active5 beds 5 baths4,228 sq. ft.
$849,900Active5 beds 5 baths4,228 sq. ft.1660 Hackamore Drive, Victoria, MN 55386
MLS# 6801763Listed by: EAGAN REALTY LLC - New
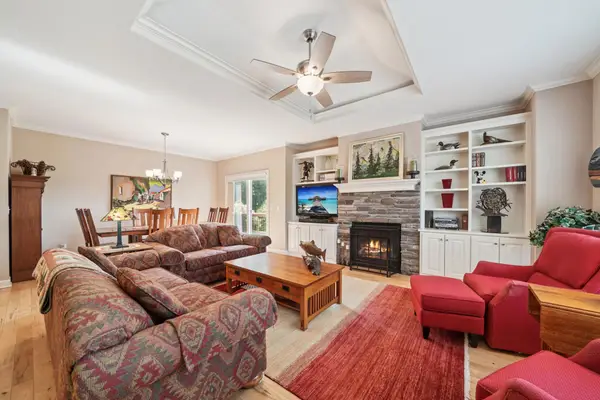 $535,000Active4 beds 3 baths2,766 sq. ft.
$535,000Active4 beds 3 baths2,766 sq. ft.1031 Anthony Way, Victoria, MN 55386
MLS# 6801093Listed by: COLDWELL BANKER REALTY - New
 $535,000Active4 beds 3 baths3,000 sq. ft.
$535,000Active4 beds 3 baths3,000 sq. ft.1031 Anthony Way, Victoria, MN 55386
MLS# 6801093Listed by: COLDWELL BANKER REALTY - Open Fri, 12 to 4pmNew
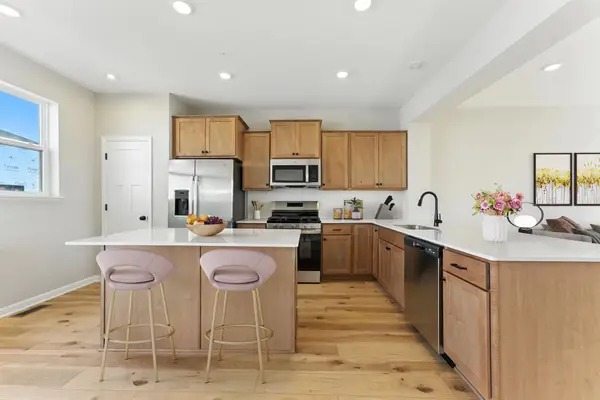 $375,000Active3 beds 3 baths1,921 sq. ft.
$375,000Active3 beds 3 baths1,921 sq. ft.10379 Birchwood Circle, Victoria, MN 55318
MLS# 6800979Listed by: M/I HOMES - Open Fri, 12 to 4pmNew
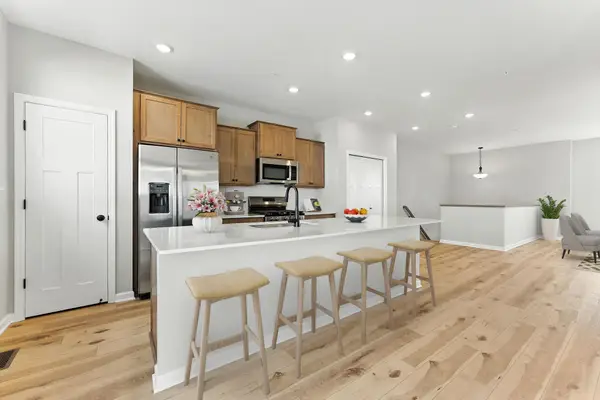 $389,990Active3 beds 3 baths2,070 sq. ft.
$389,990Active3 beds 3 baths2,070 sq. ft.10377 Birchwood Circle, Victoria, MN 55318
MLS# 6800980Listed by: M/I HOMES - Open Fri, 12 to 4pmNew
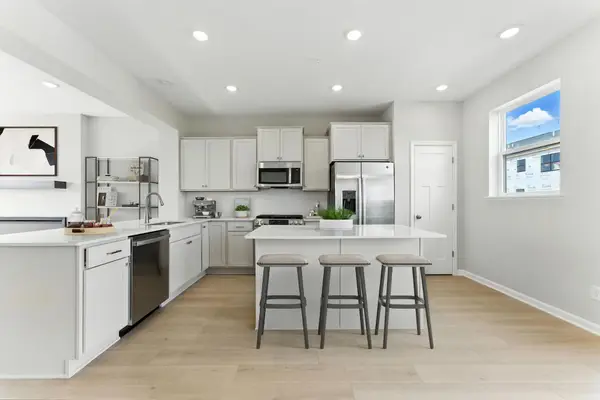 $389,000Active3 beds 3 baths1,921 sq. ft.
$389,000Active3 beds 3 baths1,921 sq. ft.10373 Birchwood Circle, Victoria, MN 55318
MLS# 6800981Listed by: M/I HOMES
